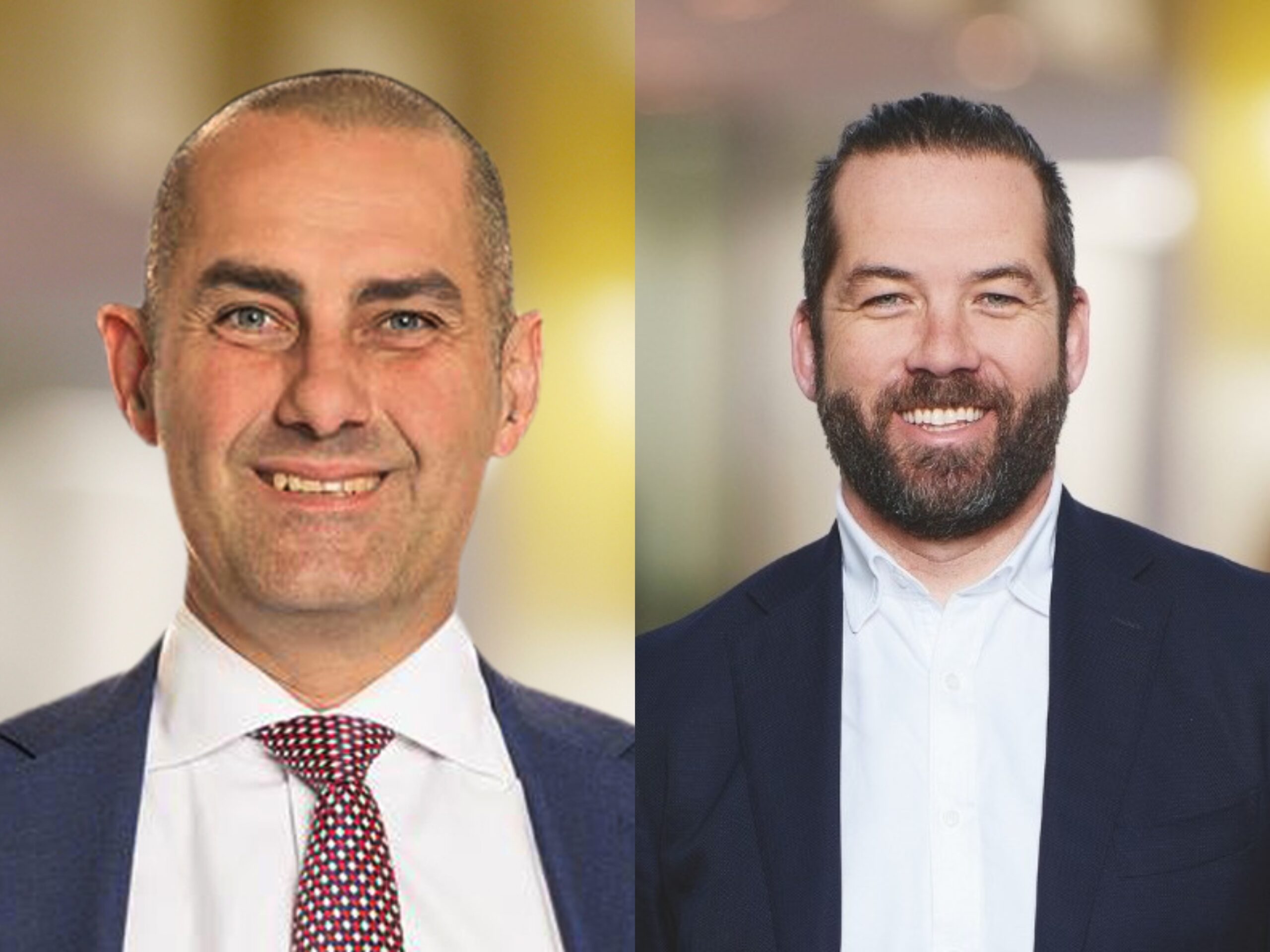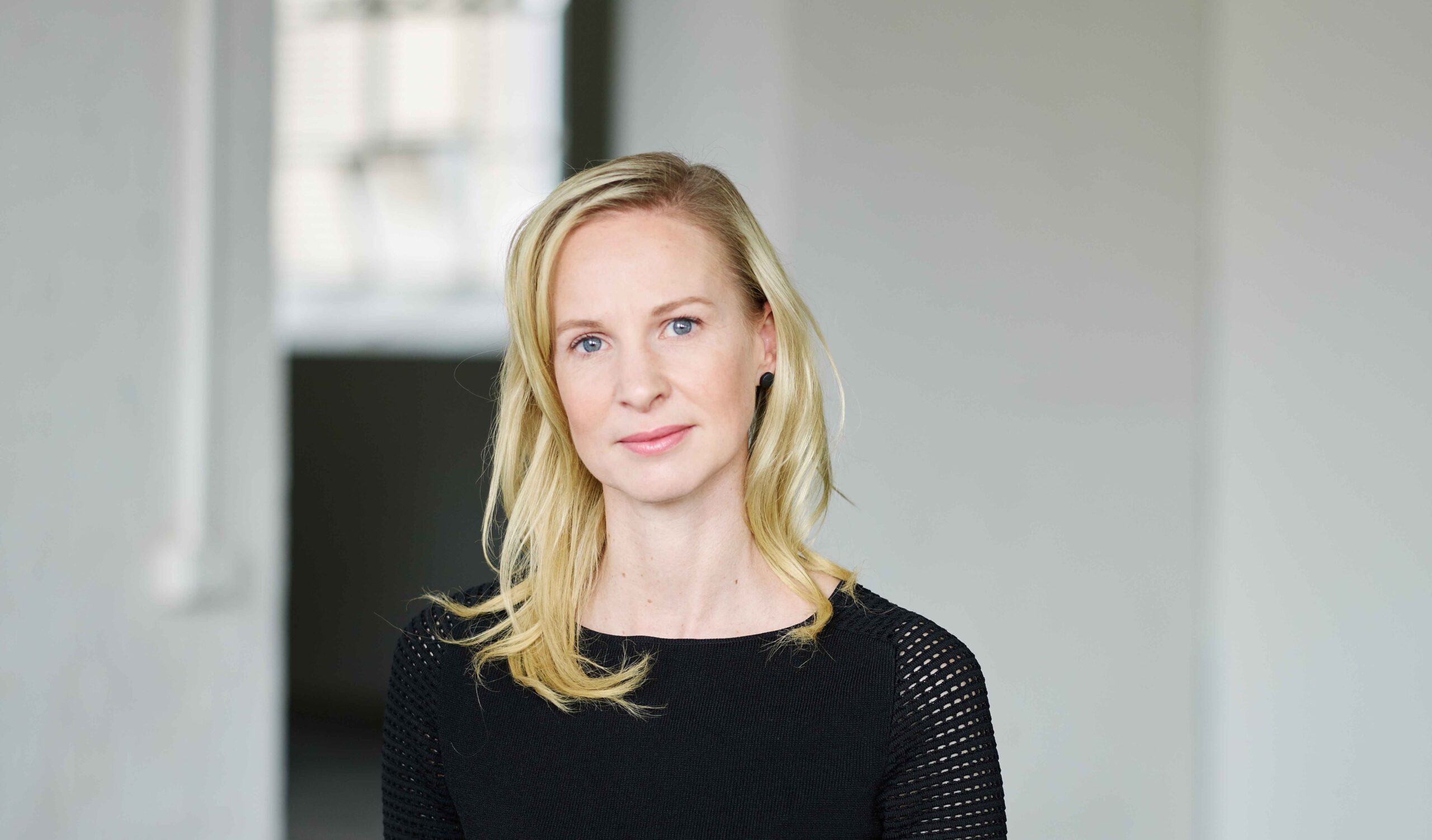Vicinity to transform Buranda Village into a mixed-use precinct of the future
13 January 2022
Vicinity Centres has revealed plans to transform Buranda Village into a bustling new mixed-use precinct of the future, delivering lifestyle retail, more than 600 residential dwellings and 50,000 square metres of commercial office space in one of Brisbane’s most desirable suburbs.
Vicinity’s Chief Development Officer, Carolyn Viney, said “Our proposal to redevelop Buranda Village into a mixed-use precinct of the future will deliver a refreshed retail offer introducing a new dining experience, complemented by landscaped community spaces, residential apartments and workplace solutions, all in the one location” said Ms Viney.
“Designed in consultation with leading local architects, Rothelowman, Hassell and Lat 27, Buranda Village’s new lifestyle precinct is framed by its new 8,200 square metre laneway-based open-air retail and dining precinct, inspired by Brisbane’s suburban village centres and architecture that is best suited to the Southeast Queensland climate” said Ms Viney.
“Buranda Village’s new Workplace Precinct will offer modern, flexible commercial office solutions that cater to the growing ‘work near home’ demand. With up to 50,000 square metres of A-Grade commercial space across three buildings, the project is targeting a 5-star Green Star rating.”
“The residential spaces will include approximately 600 apartments across four buildings catering for a diverse cohort of future residents and, combined with new workers, will provide a much larger customer base for retailers to connect with.
“In addition to delivering everyday community needs to local residents and workers, the plan also delivers a significant economic benefit, creating close to 580 jobs during the development phase and more than 3,200 long-term jobs.
“In every sense, this is a true mixed-use outcome where our offerings complement each other to create a modern and activated community while also taking advantage of the strong rail, bus and car transport links and the proposed Brisbane Metro Cross and River Rail services.” said Ms Viney.
Key facts about the project
- 8,200 sqm all new, laneway-based, open-air, retail and dining village
- Approximately 50,000 sqm of commercial office space across three buildings
- Approximately 600 apartments across four residential buildings (mix of 1, 2 and 3-bedroom)
- New community spaces with subtropical landscaped public realm
- Convenient transport links – rail, bus and M3 motorway close by
- New car parks with dedicated retail, office and residential spaces
- Sustainability – the project is targeting 5-star Green Star and includes initiatives such as solar energy systems, sustainable travel initiatives and passive design strategies
- Retail anchored by existing tenant Woolworths
- Supports the existing health infrastructure within Princess Alexandra Hospital and Boggo Road Research and Innovation Precinct



