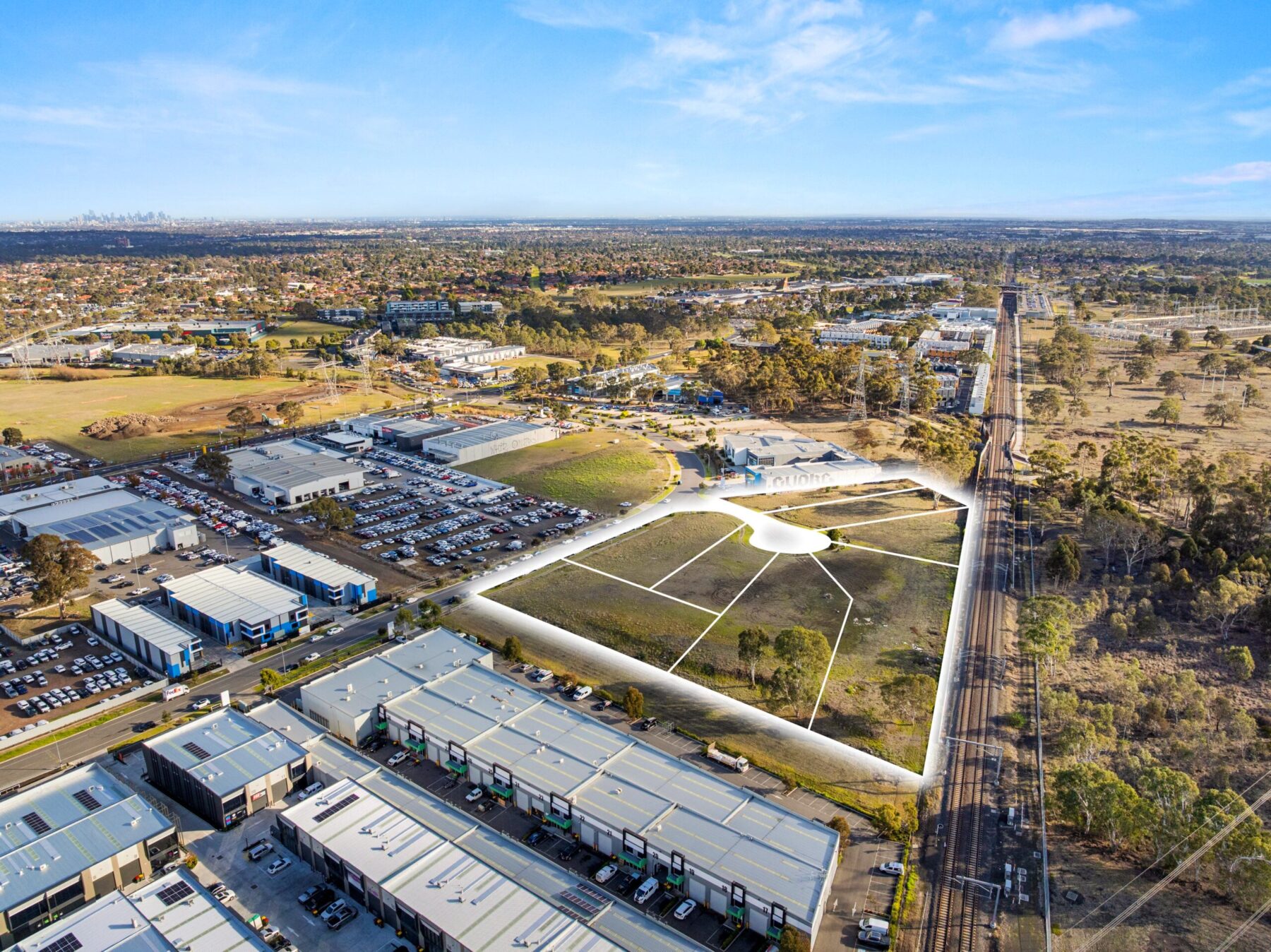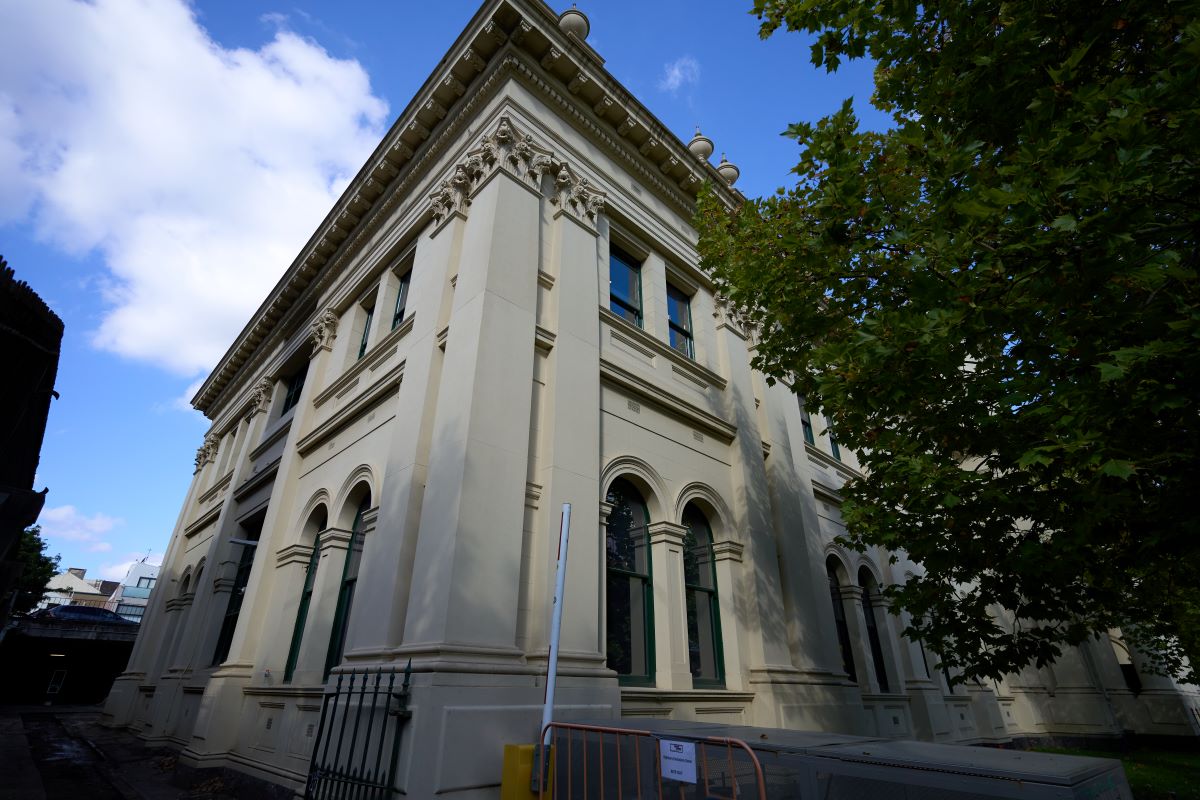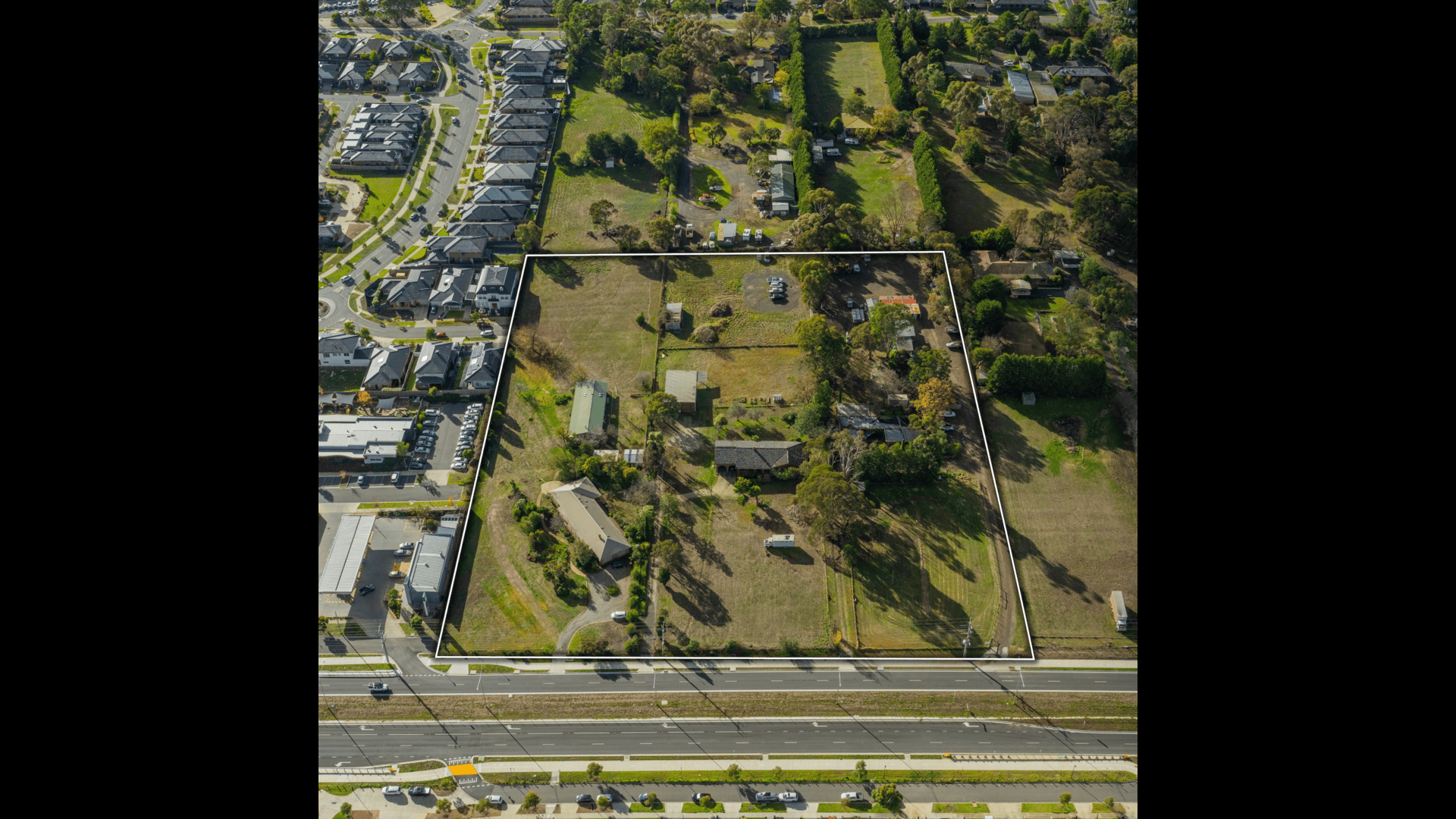
MAB have now commenced work on their next major project – the $3.3 billion Greater Avalon employment precinct, which is a 780-hectare vacant landholding adjacent to Avalon Airport.
Greater Avalon will leverage the region’s unique underlying strengths: an airport with expansion potential and international links, a fast-growing population, a skilled local workforce, well-designed infrastructure and proximity to major transport infrastructure. The project will form part of a dynamic new airport city for Victoria, with a target to deliver diverse employment opportunities close to where people live.
The vision for Greater Avalon is aligned with existing and emerging planning policy and ideal for a 21st century business park to complement Victoria’s growth agenda and will create a thriving multi-use precinct and meet untapped industry demand. The project will support economic development and is expected to deliver an extra $2.2 billion in gross regional product across the Geelong-Wyndham region and the western Melbourne corridor, attracting up to 18,150 new jobs.
Greater Avalon’s focus will be large-scale manufacturing, transport and logistics, warehousing and distribution, and wholesale trade. Core industries like these attract and support an ecosystem of smaller-scale businesses and ancillary services and related training, research and development activities.
Plan Melbourne designates Avalon Airport a state-significant transport gateway. It seeks to protect the airport to secure passenger and freight movement while allowing for adjacent complementary uses and employment-generating activity. We propose to create an airport-edge development that will provide greater access to global markets, increased business activity and jobs for local people.
The project will complement Avalon Airport’s masterplan and reflect an emerging trend to create ‘airport cities’ on the outskirts of major metropolitan centres.
Airports are now driving the preferred location criteria for 21st century industries and urban development, just as rail lines, sea ports, roads and freeways have done historically. Airport precincts have become destinations in their own right as well as places of departure. Clusters of businesses and development typologies that surround the airport help to create a thriving aerotropolis and also support nearby urban living.
MABs masterplan consists of business clusters of aviation-oriented commercial, industrial, and logistics facilities, while considering the social and placemaking aspects that foster a healthy and creative community. It seeks to achieve this by creating a sequence of generous open green spaces and mixed-use town centres that attract a critical mass of users and activities. The masterplan design also strives for high environmental and biodiversity outcomes, with over 25% of the site dedicated to ‘green space’- including conservation areas, on, wetlands, waterways and well-designed recreational open spaces.
MAB are targeting “Super Users” to the project (business operations with warehousing footprints of more than 40,000 m²) who are seeking affordable land, room to grow and quality port and infrastructure access. Whilst Melbourne’s west is currently seen as the preferred ‘go to’ location for Super Users, few options remain for large scale owner occupiers.






