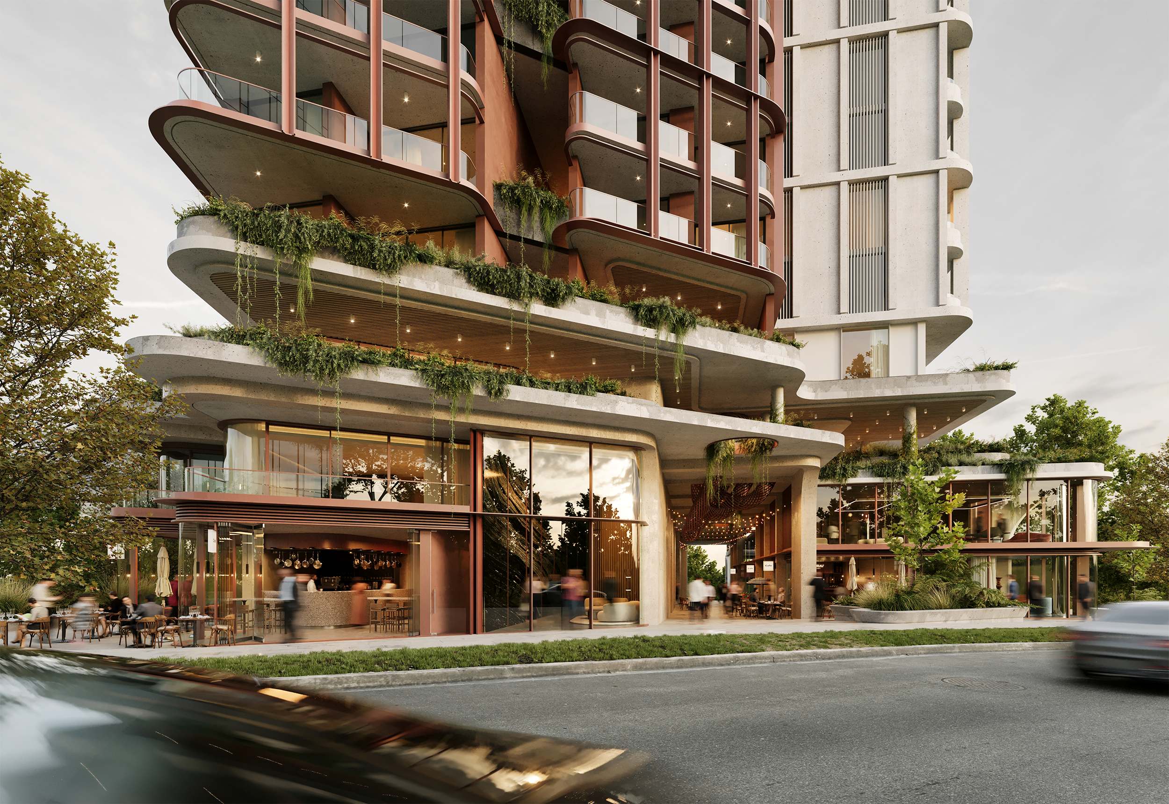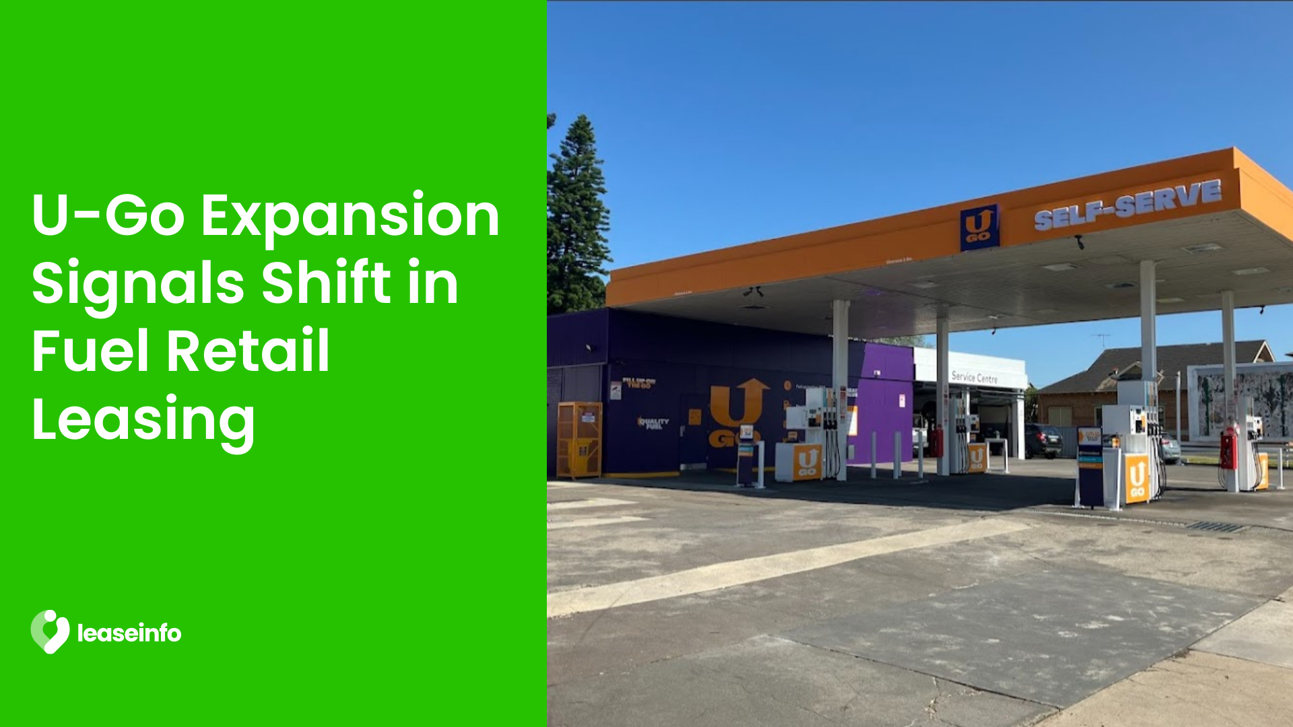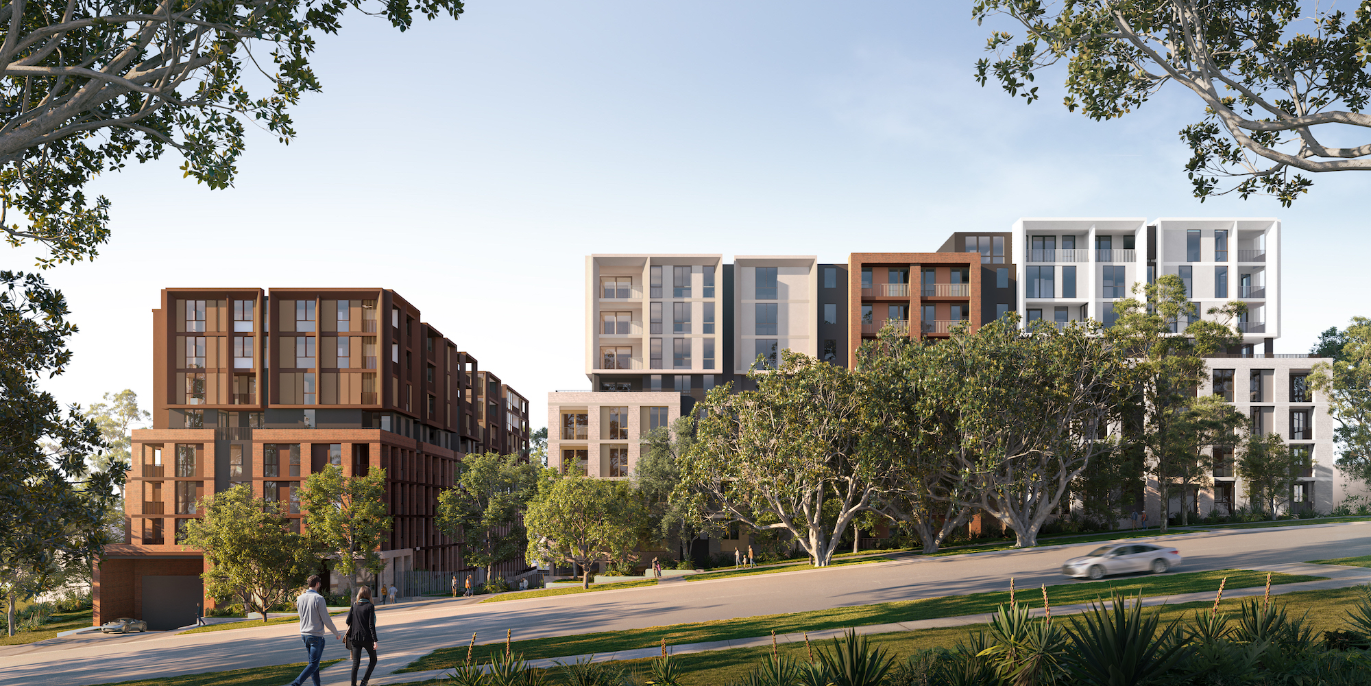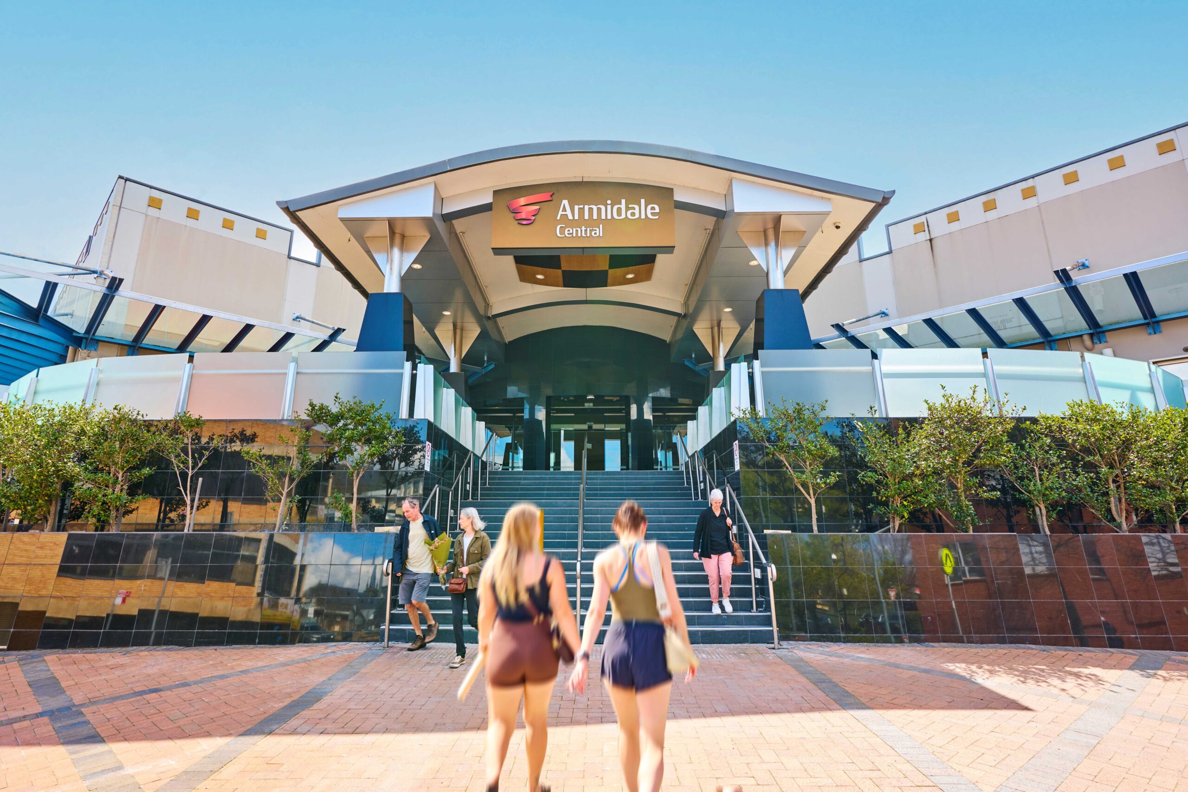Billbergia reveals plan for first ever live-work precinct on Sydney’s North Shore
16 November 2023
Award-winning Australian developer Billbergia has revealed the high-level architectural plan for a $170 million mixed-use development in Chatswood, set to deliver Sydney’s North Shore’s first ever next-generation residences designed to cater to post-COVID hybrid and remote working needs.
Located at 8 Wilson Street at the northern tip of the Chatswood CBD – the new development represents Billbergia’s first residential development on the North Shore, with the prolific developer renowned for its urban renewal projects on the Wentworth Point and Rhodes peninsulas.
It features striking architecture by multidisciplinary firm PBD Architects, whose design was selected following a competitive design excellence process.
“This exciting new project will feature innovative live-work typologies and deliver critically needed new housing along with next-generation commercial spaces. It will be a dynamic, highly liveable, and activated precinct upon completion, one which adapts seamlessly to more flexible post-COVID working styles and the continued trend of working from home,” said Saul Moran, Development Director Planning and Design at Billbergia.
According to the Australian Bureau of Statistics, approximately 40 per cent of Australians now work from home at least part of the week and Billbergia anticipates the curated live-work design will resonate with the North Shore market.
The proposed development will deliver 251apartments across two slender 27-storey towers, which rise above a two-storey commercial podium. The podium will include a diverse mix of uses, including retail, commercial showrooms, and flexible SOHO style live/work offerings, where residents can work remotely in a comfortable and private setting separate to their home.
A 70-place childcare centre will also be located within the podium, offering unparalleled convenience for working parents.
Residents will also have exclusive access to a range of communal facilities, including an outdoor swimming pool, landscaped communal areas, and private open rooftop spaces for some residents.
Two landscaped, through-site pedestrian links have also been incorporated into the site plan, forming a highly activated, cross-shaped laneway connection with retail tenancies and live-work spaces,
“A combination of residential apartments, vibrant retail laneways, communal open spaces, childcare and dedicated co-working facilities will shape this revolutionary new development as a well-connected and highly liveable place,” said Mr Moran.
“We are very excited to be developing such a ground-breaking project in Chatswood. It will embody our long-standing focus on quality and liveability, while delivering a new transport-oriented community in Sydney’s North.”
Paul Buljevic, Managing Director of PBD Architects said, “an ensemble of slender tower forms shift to address each prominent corner. Each pod has been carefully articulated to respond to environmental consideration through the use of materiality, detailing and architectural expression.”
The lighter, sand-coloured façade will cover the buildings’ western side, minimising heat absorption and maintaining thermal comfort for residents, while a darker copper-coloured coloured façade will face the eastern side in order to minimise glare and capture warmth from the early-morning sun.
“The criteria for the design competition placed a strong emphasis on sustainability. We were pleased to see PBD Architects’ design proposal, which incorporates a number of leading sustainability features designed to reduce project’s overall environmental impact,” Mr Moran said.
The new development will also incorporate a holistic sustainability strategy that will reduce its environmental footprint, including rainwater harvesting, which will be irrigated into the development’s landscaped areas, gardens, and bathrooms for toilet flushing. The podium’s landscaped areas will act as an additional thermal buffer, while its rooftop gardens will reduce rainwater runoff and provide additional insulation.
Solar photovoltaic panels will be installed on the roof, supplementing the development’s energy usage with a renewable source.
Construction is expected to commence in late 2024, subject to DA approval.






