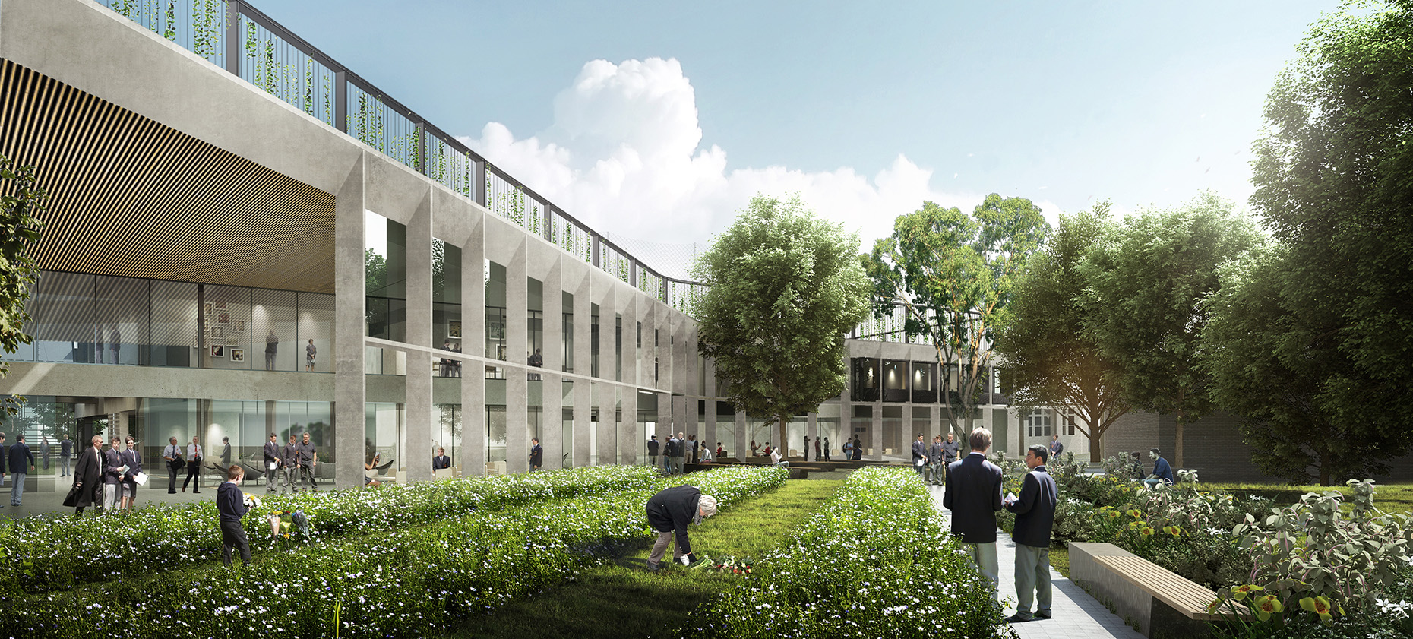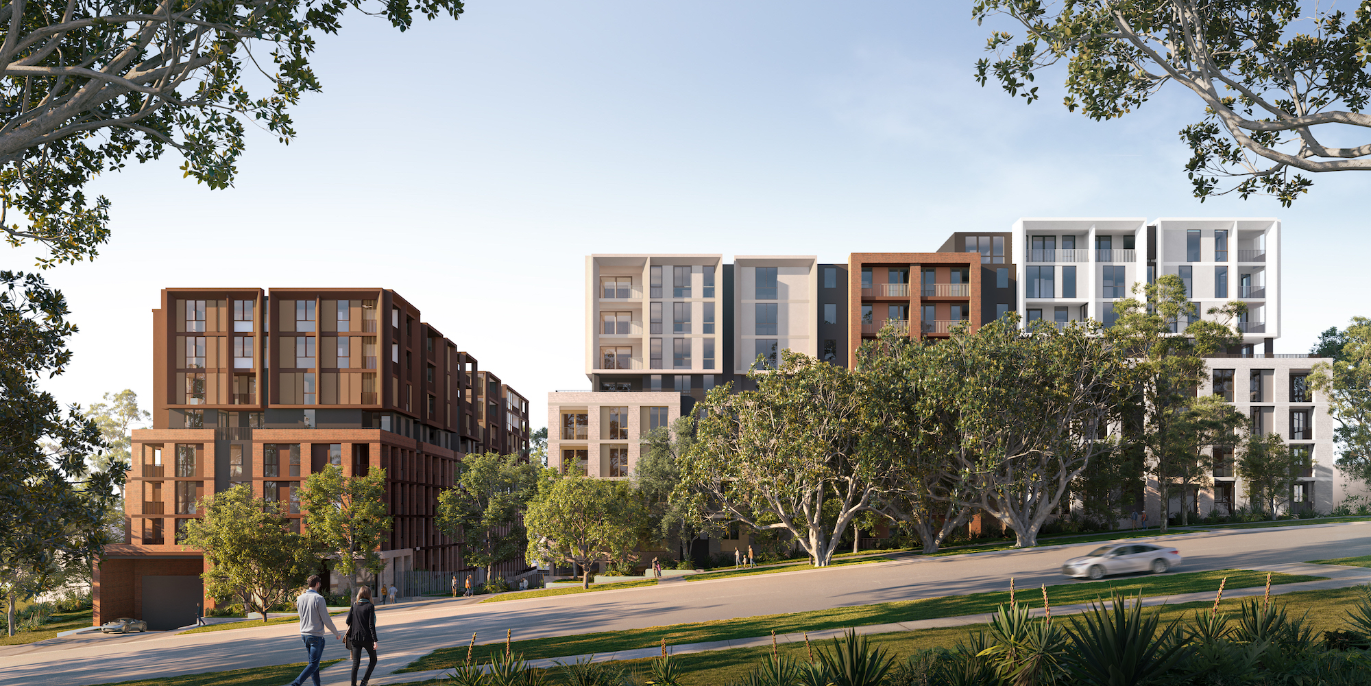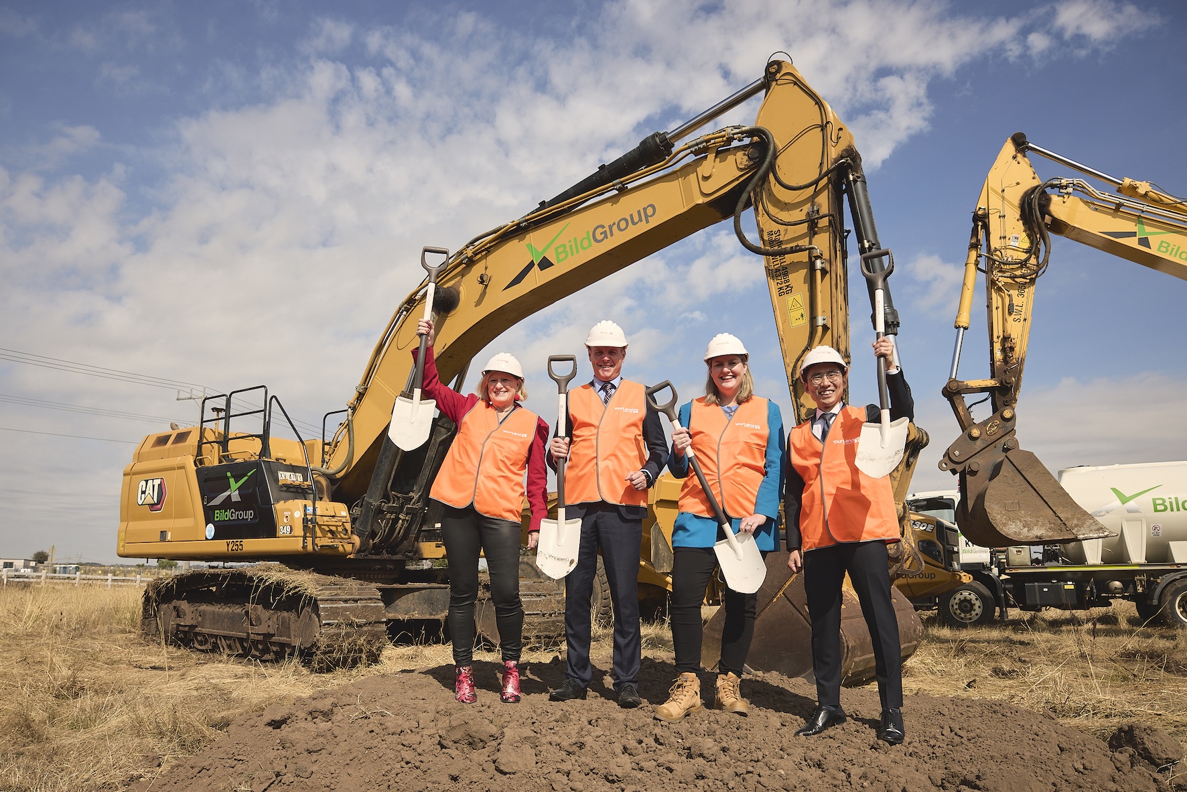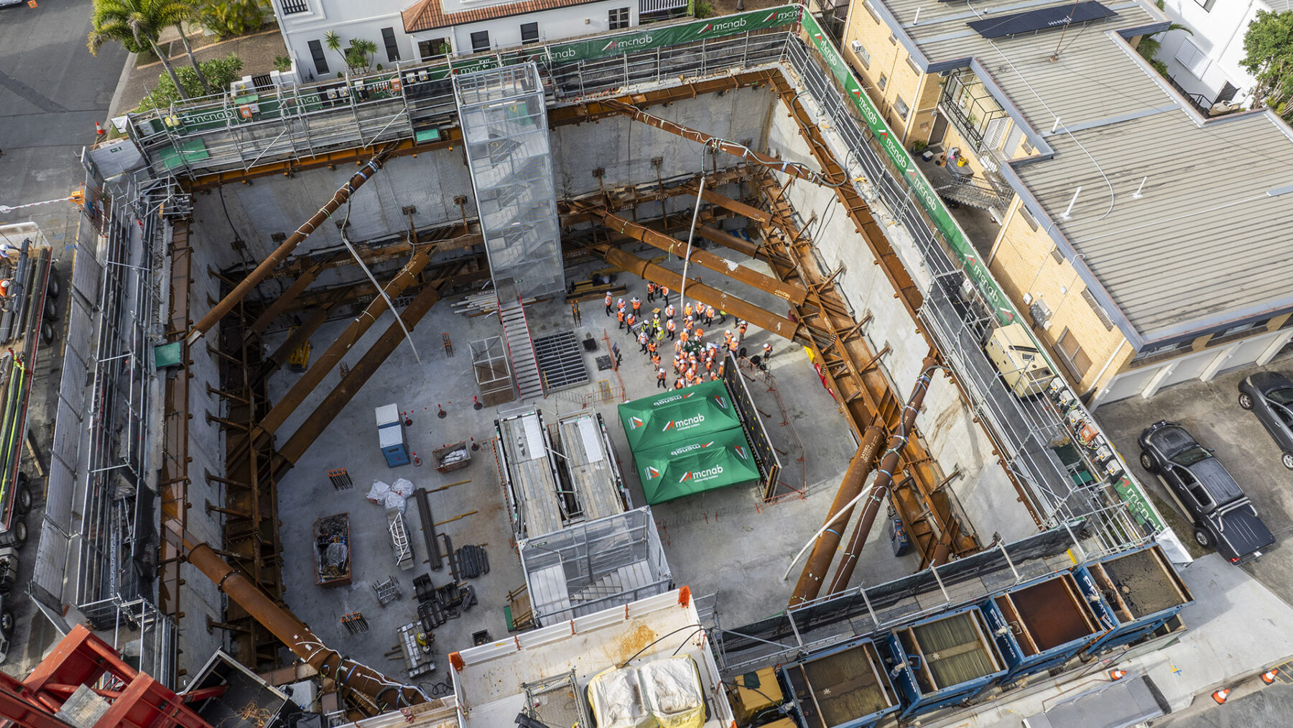
Vaughan Constructions has commenced construction on a new, purpose-built Centre for Science, Creativity and Entrepreneurship, for Brighton Grammar School (BGS).
Located at BGS’s 90 Outer Crescent, secondary school campus, the project – a collaboration between the school, St Andrew’s Brighton Parish and the (Anglican) Diocese of Melbourne – will comprise an 11,930 square metre, multi-level creative arts, science & design and technology precinct with a total building cost of circa $58 million and a total project cost of close to $70 million.
“BGS is a learning community passionate about developing, inspiring and guiding students on their pathway into adulthood and the Vaughan team is delighted to be contributing to the buildings that help facilitate that journey,” Mr. Noble said.
He said the main entrance would serve as a display space – the learning gallery – for the students, making a strong statement about future education at BGS, while the entrance would also lead to an expansive café which would in turn provide a learning setting for students with open-plan seating areas for informal learning and collaboration.
BGS Headmaster, Ross Featherston, said the school anticipated the new centre would be a powerful expression of the school’s commitment to the success of its students.
Vaughan Constructions’ Managing Director, Andrew Noble, said the national firm was proud to again be working in partnership with Brighton Grammar School to deliver state-of-the-art educational facilities to current and future students.
These innovative and dynamic learning spaces will provide a creative environment for students to thrive, whilst also strengthening the connection between BGS and St Andrew’s,” Mr. Featherston said.
Vaughan Constructions’ Senior Development Manager, Chris Telley, said the Centre would also include:
- Multi-purpose areas for the building and testing of robotics and mechanical prototypes
- A specialist studio for sculpture, print making and digital artworks
- Three general purpose studios/labs for science, chemistry, physics and biology
- Informal breakout spaces and display areas to support collaboration
- Supporting areas such as staff offices, storage and lab tech space to service the learning facilities
- A basement carpark
- A welcome centre for the St Andrew’s Parish; and
- The St Andrew’s Tennis Club, which will be located on the top level of the building and will include three tennis courts and club facilities
Mr. Telley said Vaughan was working alongside the project managers, Ontoit, and the award-winning design firm, Architectus, on the project.
He said the project, targeting completion by the end of 2024 with a provision to finish in January 2025, was moving quickly with basement and ground floor concrete structures complete and works to level one currently underway.
“On level one, formwork, reinforcement and post tensioning works are continuing, while a link bridge connecting the existing library to the new building is underway, the northern ground floor feature columns are now complete with works continuing around to the west side and the bulk of the level 2 structure is due for completion in mid-February.
“It’s been a great team effort by the project and site team with a special mention to Architectus and Ontoit.”






