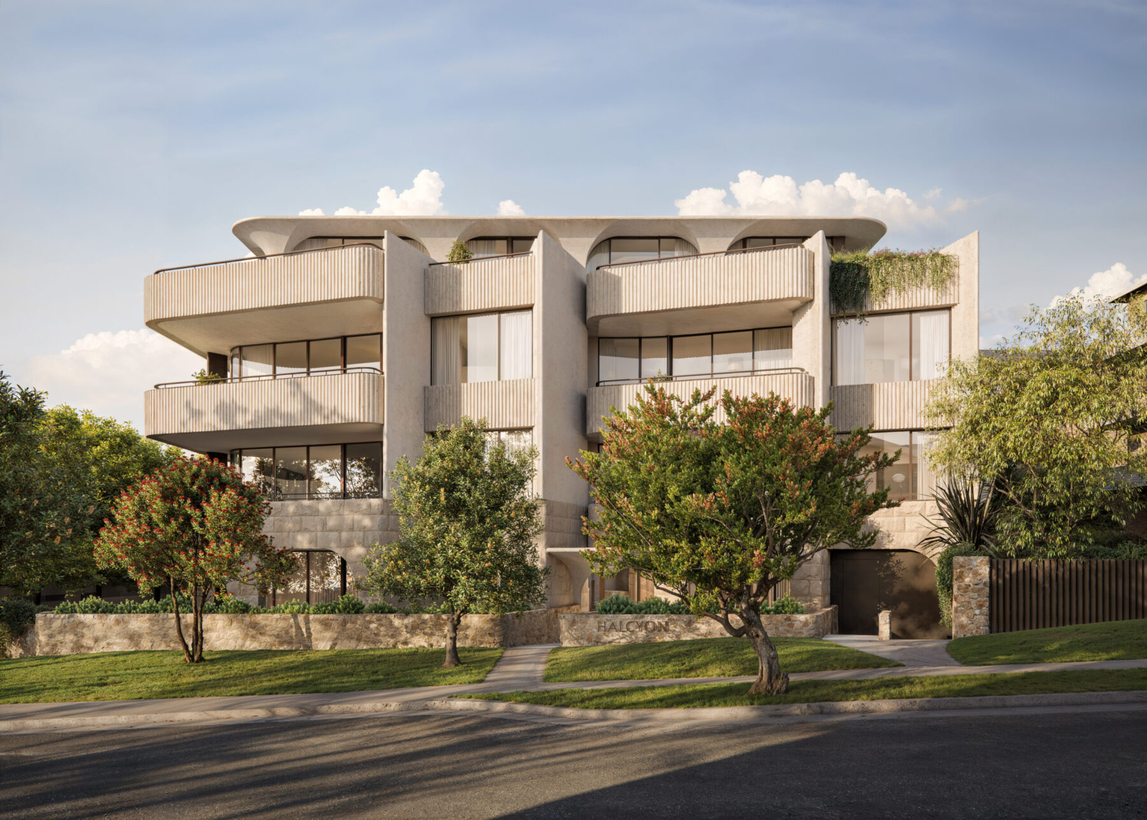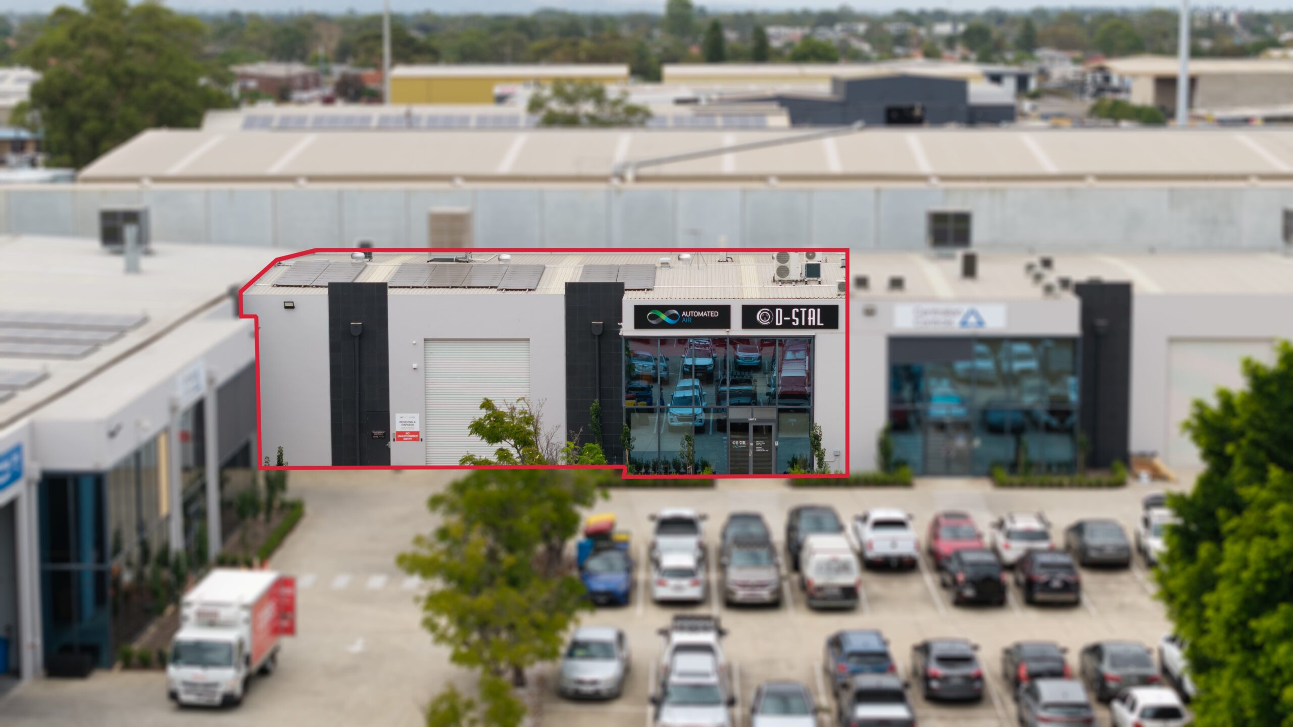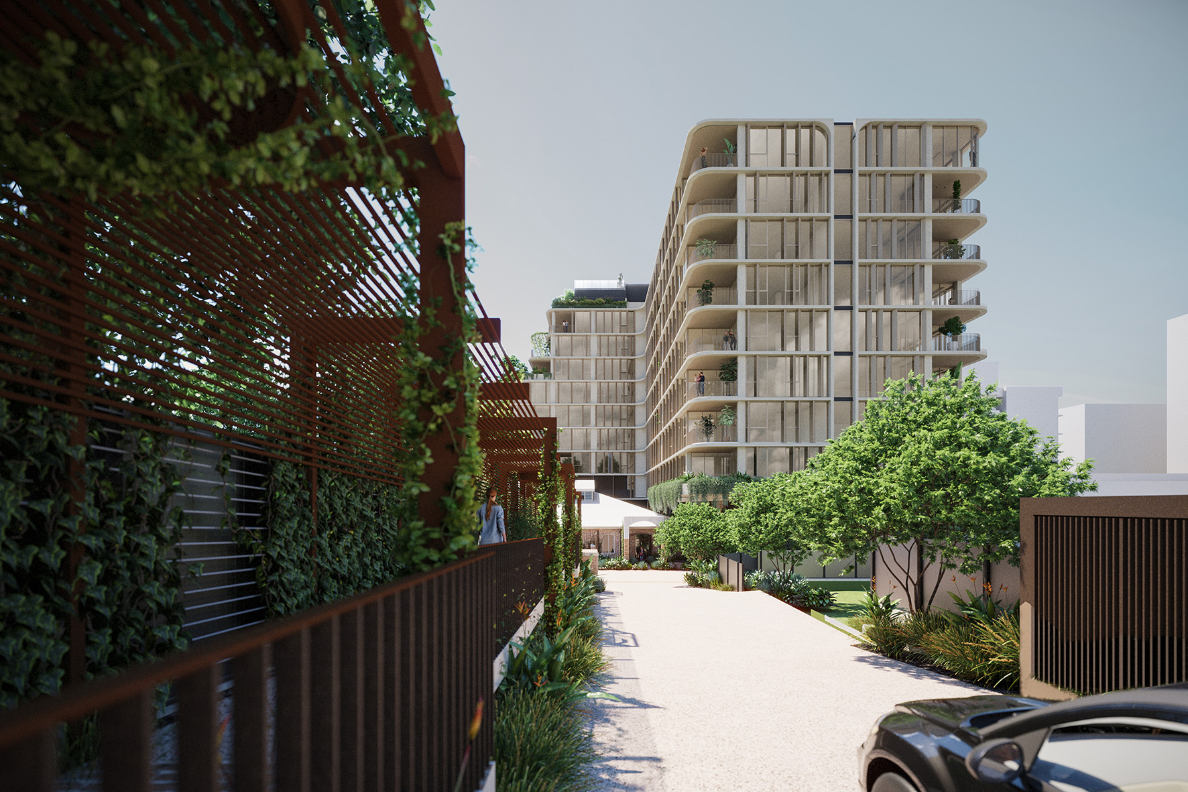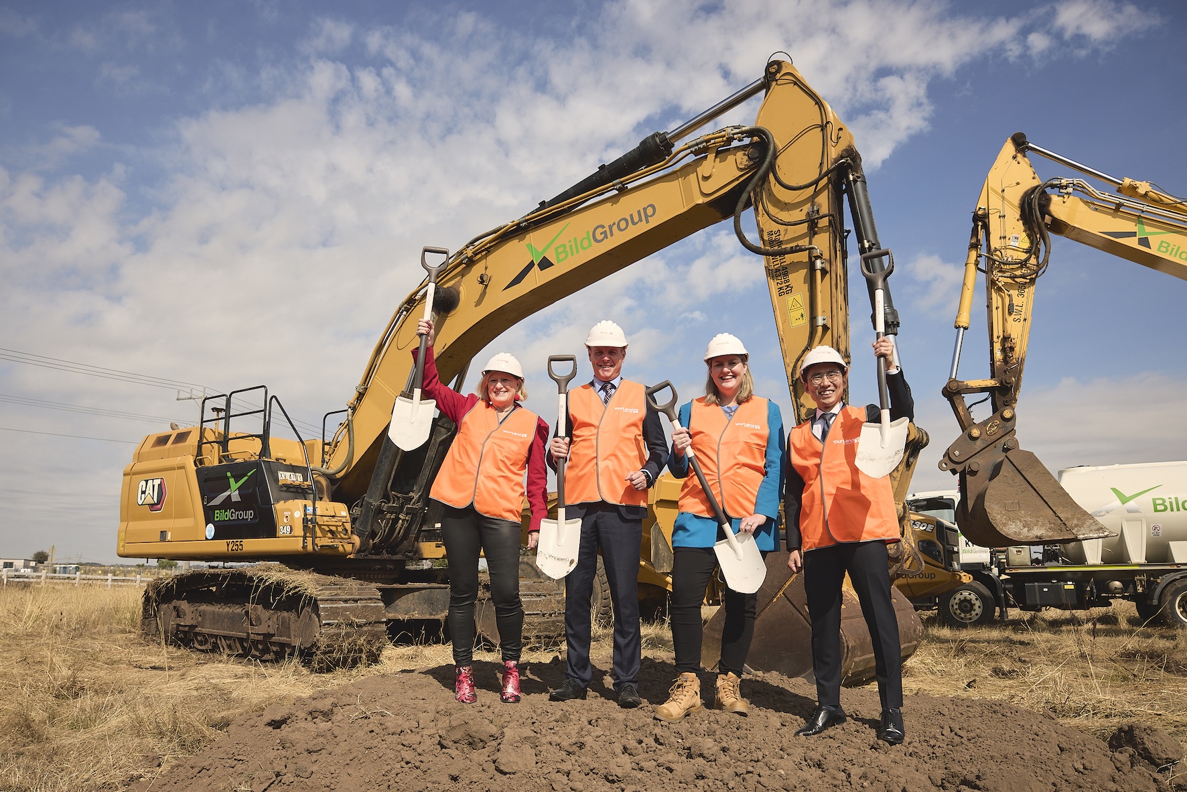Top Spring Australia Rebrands as Eterno and Unveils Halcyon in Bondi
19 March 2025
Sydney-based luxury residential developer, Top Spring Australia, has launched its latest project, Halcyon in Bondi, under its new name as it rebrands as Eterno Property Group (Eterno).
The new brand identity marks the finalisation of the company’s transition into a fully Australian-owned and operated entity, managing all its projects independently with local governance – a process that commenced in late 2022 – but had been postponed while the company focused on delivering its portfolio of luxury Sydney projects.
While Eterno will leverage the experience and profile it’s gained under the Top Spring Australia banner since 2017, Eterno – which means ‘eternal’ and ‘everlasting’ – will now continue the company’s mission to create luxury spaces that inspire, connect, and most importantly, endure, with Halcyon being the first under the Eterno banner.
Delivered in partnership with DCN Capital, the Development Application approved Halcyon includes an exclusive collection of eight luxury residences designed by MHNDU, with interiors by Richards Stanisich. Positioned on a generous 1,635sqm site at 1-7 Andrews Avenue and 26 Glen Street in Bondi, this boutique development offers a rare sense of space and privacy.
Spanning four levels, the project comprises expansive house-like proportioned three-bedroom apartments, some with an additional multi-function room. The two ground-floor residences each boast a private pool and terraced rear garden, while the penthouse promises breathtaking 180-degree ocean views.
Each residence is designed to leverage natural cross-ventilation, abundant light, and a seamless connection to the outdoors, with apartments either orientated north – with generous balconies framing unparalleled vistas of Bondi and beyond – or south, towards Tamarama and Bronte.
Inspired by its coastal surroundings, Halcyon’s architecture embodies a refined understated luxury. The design language draws from the organic textures and forms of the nearby Bondi, Tamarama and Bronte shoreline, with the genuine desire to use natural materials, tones and textures to create a building that feels effortlessly at home in its coastal environment.
Halcyon’s limestone and concrete-clad façade brings warmth and depth, while subtle tonal variations in the materials enhance the play of light and shadow. By effectively dividing the structure into two distinct pavilions, the design fosters a sense of individuality, ensuring each residence feels intimate and personal.
MHNDU Principal, Liam Hancock, explained that residents will feel a very real connection to nature.
“From the lush gardens enveloping it and beyond to the nearby coast, residents will feel a sense of escapism from the city, in a place of tranquil luxury that offers peaceful sanctuary and respite, away from the hustle and bustle of Bondi’s Campbell Parade,” Liam said.
“Halcyon’s wider than standard apartments will connect to the outside with solar access and natural ventilation from the ocean breezes. The bones of everything are much more connected to nature, including the materiality, which emphasises its connection to the beach,” he added.
According to Kirsten Stanisich from Richards Stanisich, unlike many luxury developments that draw inspiration from international influences, Halcyon’s interiors will also be intrinsically linked to Bondi itself.
“Rather than looking overseas for inspiration, we wanted to create something that truly belongs in Bondi—spaces that feel naturally connected to their surroundings, both in design and lifestyle offering,” Kirsten said.
“With generous communal amenities, including an elegant entry lobby featuring raw smoked bamboo panels that echo the materials used in the residences, Halcyon is a seamless blend of architecture and interior design. The result is a rare offering in Bondi—a true luxury retreat that doesn’t need to look beyond its own shores for inspiration.
“We also took cues from Bondi’s natural topography, its sculpted cliffs and weathered textures, and translated that into a material palette that feels organic, yet sophisticated,” says Kirsten.
“From hand-worked timber to tumbled natural stone, every material has been carefully selected to reflect the raw, yet elegant character of the coastline.”
Residents will benefit from premium communal amenities unmatched in the area, including a 17-metre lap pool, a separate plunge pool, and a wellness cabana featuring a sauna, ice bath, steam room and changing facilities. Surrounded by lush landscaping by landscape architect, Melissa Wilson, Halcyon will offer a sanctuary of calm and elegance, seamlessly blending contemporary luxury with natural beauty.
Crowning the building is the whole-of-floor penthouse boasting magnificent ocean views from its abundance of balconies that wrap around three of the building’s sides.
The 300sqm, three-bedroom, three-bathroom residence particularly embodies the pinnacle of refined coastal living explained Kirsten.
“The expansive living spaces are designed to maximise engagement with the panoramic views. The master suite, positioned to capture northern light and sweeping ocean vistas, features a luxurious ensuite with curved stone mosaics that create a tactile, immersive experience, with the wardrobes featuring hand-scraped limed timber for an elegant soft finish.
“There are simplified details in the beautiful texture and depth of the natural stone— contemporary rawness to the way the materials have minimal processing to them. This unprocessed response to the materiality is an important aspect.
“You can feel the limestone’s character underfoot in the showers and on the floors throughout—every surface has been thoughtfully considered to bring warmth and texture,” Kirsten adds.
Designed for effortless entertaining, the kitchen addresses two external balconies that provide adaptable outdoor living which shifts seamlessly with the seasons. Equipped with Sub-Zero and Wolf appliances, an integrated wine refrigerator, and high ceilings, the kitchen exemplifies understated luxury.
From the grand proportions of the living and dining areas to the intimate family and multi-function space, every aspect of the design reflects the way people truly want to live in Bondi.
“A large powder room provides a lovely guest experience, the laundry and scullery are generous, and the master suite’s walk-in-robe features a window to provide great quality natural light to get dressed in,” Kirsten added.
“There are simple minimal light fittings throughout—no imposing lighting pieces as this doesn’t feel right for Bondi which demands simplicity and quality of materials, and no blockages in the space.
“This is about creating a coastal home that offers both understated grandeur and retreat—a place where you can immerse yourself in the Bondi lifestyle but still find absolute sanctuary,” added Stanisich.
Beyond its architectural excellence and amenity inclusions, Halcyon proposes an enviable coastal lifestyle, perfectly positioned between the vibrant energy of Bondi Beach and the more serene charm of Tamarama. Set back from the shoreline, the location enjoys a sense of privacy while remaining a short stroll from the sand, as well as iconic dining destinations including Totti’s Bondi and Icebergs Dining Room and Bar.
According to Sydney Ma, Managing Director of Eterno, the time was right to launch Halcyon under the Eterno name.
“As a company, we’ve operated in the Australian market for close to a decade, building a strong reputation for excellence in luxury residential real estate. Our developments are synonymous with deeply considered design and construction excellence, having created hundreds of homes that exemplify these values,” Sydney explained.
“With our transition to Eterno, we’re excited to extend this legacy further, unveiling Halcyon as the next chapter in our design-led portfolio. This project embodies our vision of understated luxury, offering residents a rare sanctuary in the heart of Sydney’s eastern suburbs.”
“Halcyon’s inspiration stems from the desire to create a place of calm and natural refuge, designed with a level of thoughtfulness that sets it apart. We wanted to design homes that not only embrace their coastal surroundings but also provide residents with an elevated lifestyle.
“A defining feature of Halcyon is its dedication to private, high-quality communal facilities, a rarity in Bondi. Space is at an absolute premium here, so offering residents exclusive access to private pools, wellness facilities, and landscaped gardens is truly unique. This level of amenity is unheard of in Bondi, where even the most expensive penthouse owners find themselves without private recreational spaces and with interruption from Bondi’s bustling nightlife. At Halcyon, residents can enjoy these luxuries in the privacy of their own home, without the need to venture out.”
“Our residents will be accustomed to living in large homes with ample storage space and private gardens. Halcyon ensures they don’t have to compromise on space or quality of life.
“Halcyon isn’t just another Bondi address – it delivers the unique, highly desirable and quintessential coastal Australian lifestyle in a refined, community-driven way. With more space, a more peaceful environment, and an unparalleled level of amenity, Halcyon stands above the rest as the true pinnacle of coastal luxury,” added Sydney.
For more information on Halycon, please visit www.halcyonbondi.com.au.
For sales enquiries, please contact 1st City Real Estate Group, Managing Director, Brad Caldwell on 0414 246 625 or Partner, Yaron Foghel on 0402 213 733.






