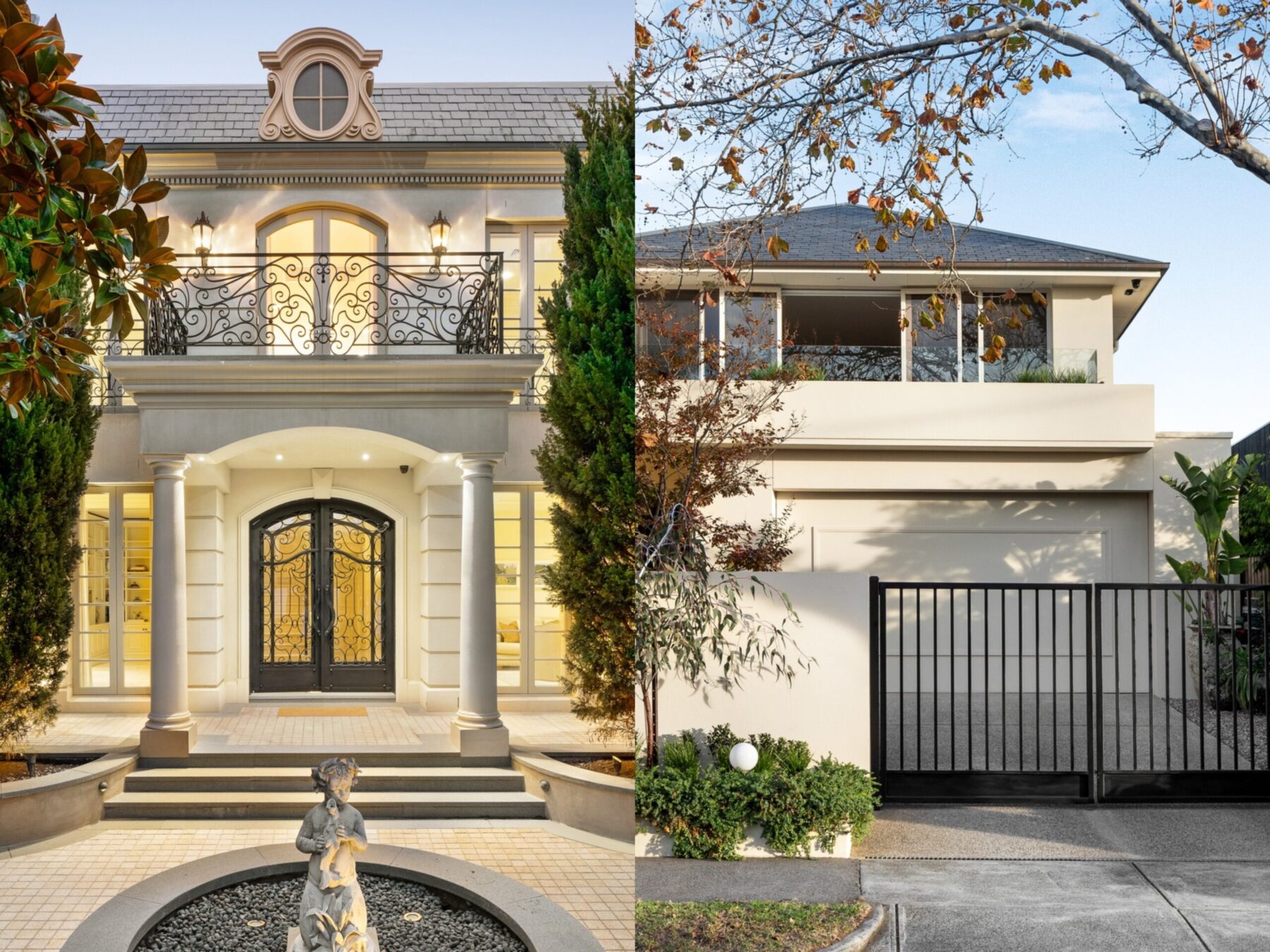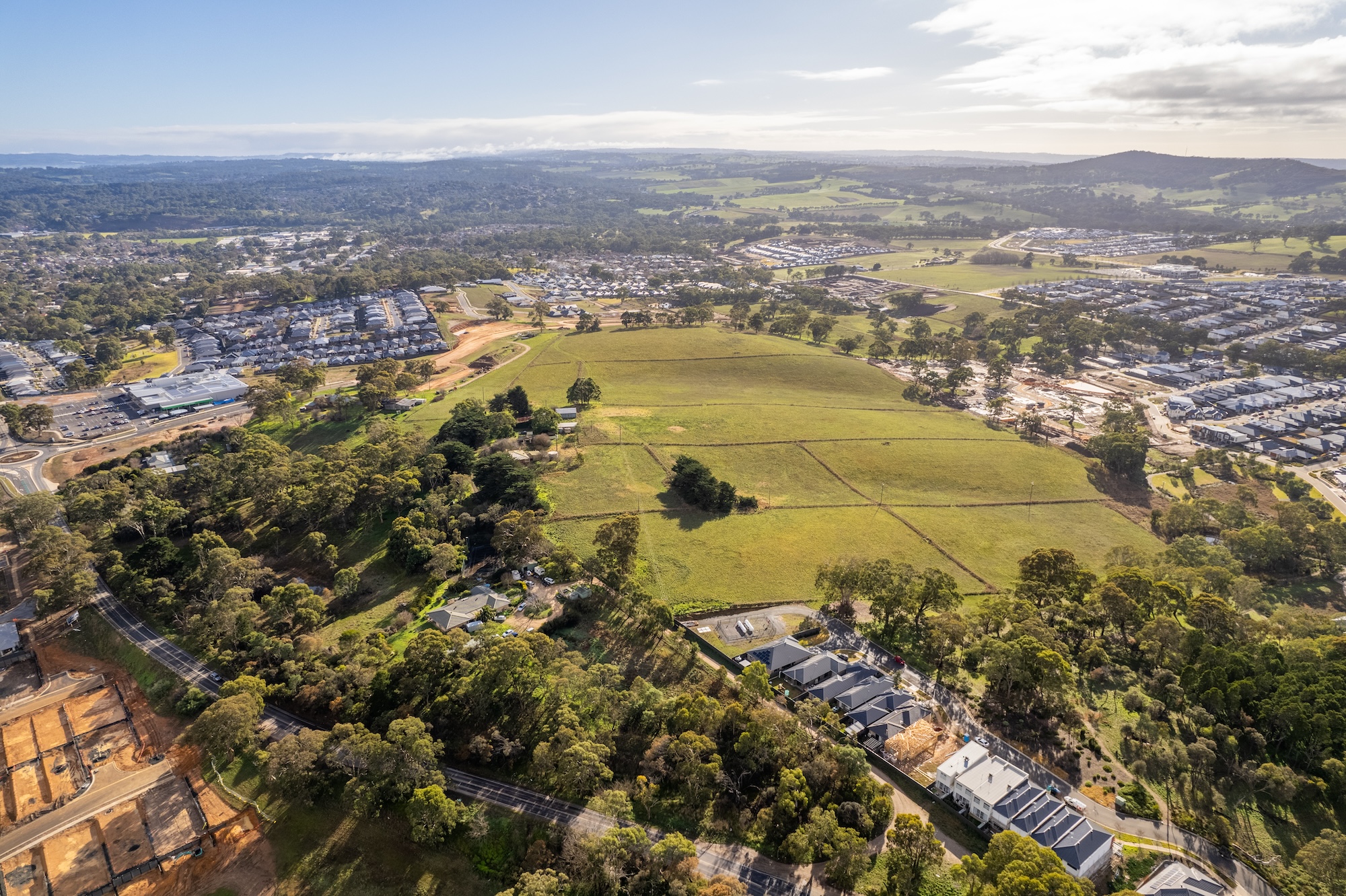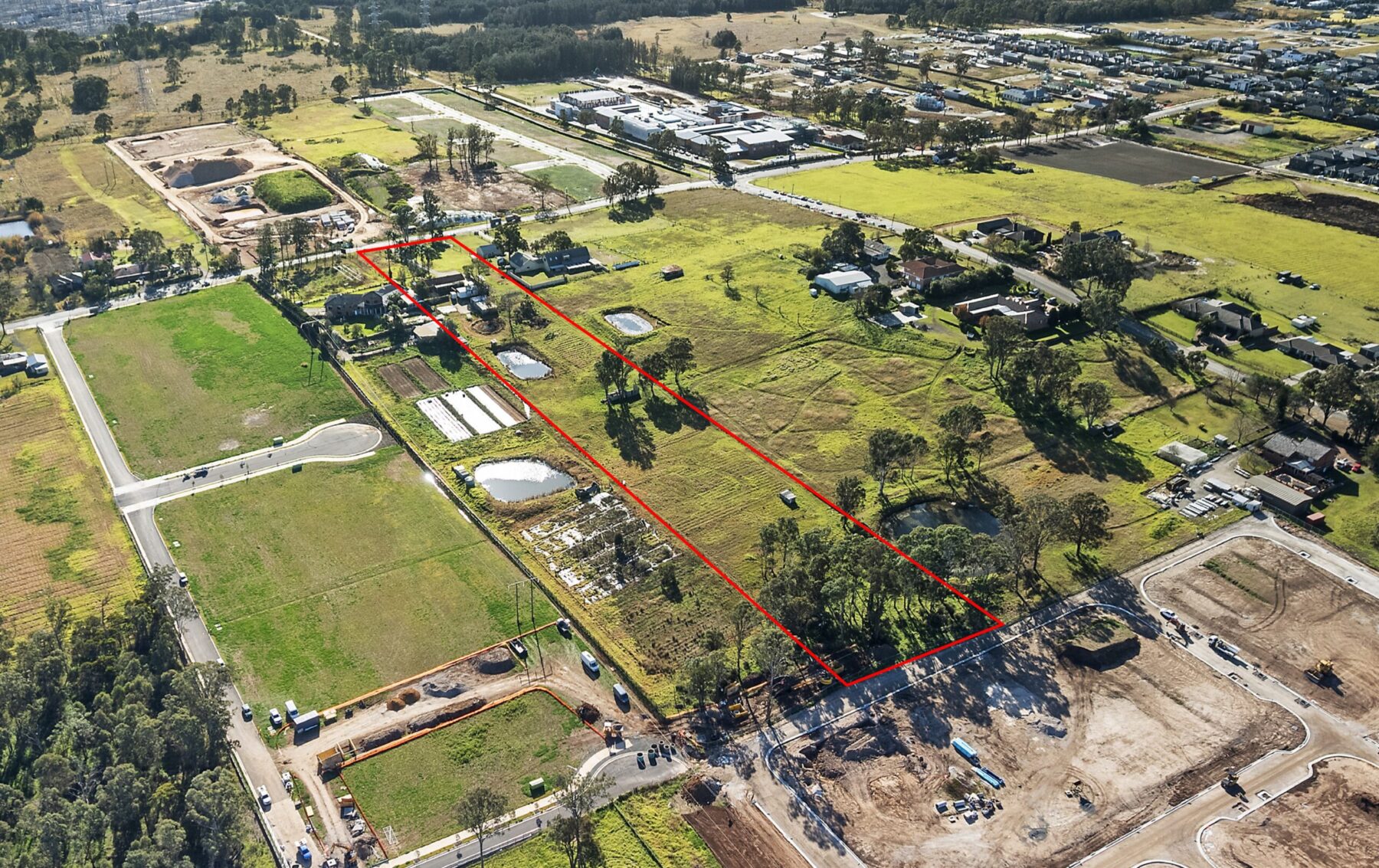Sentinel tops out first Victorian Build to Rent development, The Briscoe, in West Melbourne
31 August 2022Sentinel Fund Manager Australia (Sentinel), the Australian arm of leading American development and real estate investment firm Sentinel Real Estate Corporation, has marked the ‘topping out’ construction milestone at its first Victorian Build to Rent apartment building, The Briscoe, in West Melbourne. On completion, the project will be Sentinel’s third completed Build to Rent community in Australia.
To commemorate the achievement for the project and Melbourne’s growing Build to Rent sector, The Lord Mayor of Melbourne, Sally Capp, today joined Sentinel’s Managing Director in Australia, Keith Lucas, construction partner Crema Constructions and project architects Rothelowman onsite at 164-168 Roden Street for a site tour and topping out ceremony.
Sentinel has established The Briscoe as the name of its new apartment community, paying homage to the site’s former status as home to one of Australia’s largest Victorian-era hardware firms, Briscoe & Company Limited. The Briscoe will be home to 172 premium and sustainable Build to Rent apartments across seven levels, ranging from one to three-bedroom layouts. It is scheduled to reach practical completion in March 2023.
Lord Mayor Sally Capp welcomed the project and said it will add value and kudos to Melbourne’s housing landscape.
“I welcome more, quality housing supply in our city, especially when it is combined with community facilities and environmental outcomes,” the Lord Mayor said.
“Melbourne is Australia’s most liveable city and it is projects like The Briscoe by Sentinel that continue to strengthen that title.”
As pioneered by Sentinel’s previous Australian Build to Rent properties, The Briscoe will pursue carbon neutral certification on completion. The building has also been designed to be fossil-fuel-free and target a 5-Star Green Star rating from the Green Building Council of Australia. There will be a green power supply, embedded network metering, electric vehicle charging, 121 bicycle parking spaces and full, high-efficiency Fisher & Paykel appliance packages provided in all apartments. Standardized fixtures and finishes including Kohler fittings and carbon neutral flooring and surfaces will also be used throughout.
The Briscoe will have a broad range of state-of-the-art amenities to provide residents with a sophisticated rental experience in the well-connected, leafy enclave of West Melbourne. These amenities include a rooftop terrace with sweeping views overlooking the Melbourne CBD skyline, a gym, a resident’s lounge and dining area that can be booked for private functions, a business centre and a landscaped, green inner-courtyard at the centre of the building which will act as the uniting feature of the community.
Sentinel’s on-site management, leasing and maintenance staff will provide an enhanced rental experience for residents, including a streamlined and personalised leasing process, 24/7 onsite maintenance and an ongoing program of curated resident events to grow and sustain a vibrant rental community.
Keith Lucas, Managing Director of Sentinel in Australia said: “It’s fantastic to see The Briscoe, our first Build to Rent development in Victoria, progress another step closer to completion. It will offer residents a refined, highly sustainable and community-focused lifestyle, creating a sense of place within and adding to West Melbourne’s existing character.
“The Briscoe has been thoughtfully designed outside and in for a renter-oriented living experience. The design draws heavily on the eclectic industrial heritage of the site and art deco influence of the iconic Briscoe and Co signage. The building is also designed to achieve leading sustainability benchmarks including carbon neutral certification, empowering residents to live greener,” said Mr. Lucas.
The building’s aesthetic draws inspiration from its former life as a Briscoe & Company ironyard through the meticulous restoration of the building’s iconic heritage façade and signage, as well as the materiality of the interiors and clean monochrome colour palette. Salvaged original brickwork from heritage façade will also be featured in the interiors.
The Briscoe is just a 15-minute walk from the Melbourne CBD, a short stroll from North Melbourne Train Station (to be renamed West Melbourne Train Station) and right on the doorstep of the planned Hawke Street green spine, which will provide easy walking and cycling access to surrounding areas. It is also a four-minute walk from a new Aldi supermarket planned to open on Spencer Street, a 15-minute walk to the Queen Victoria Markets and in close proximity to Melbourne’s Biomedical Precinct and the University of Melbourne. Two retail tenancies with frontages to Adderley Street will be located on the ground floor level of The Briscoe and open for expressions of interest from early 2023.
Christian Crema, Director at Crema Constructions said: “We are so proud to have reached this milestone working with such a collaborative client, architect, consultant and sub-contractor team. We look forward to delivering the final product of The Briscoe next year.”
Shane Rothe, Principal and Founding Director at Rothelowman said: “The design of the Briscoe brings a refined contemporary piece of architecture to the neighbourhood, whilst respecting the history of the site and West Melbourne’s Victorian-era streetscape.
“The materials and features draw a distinction between new and retained elements, with the elegant black steel window frames and laser-cut screening panels providing a reinterpretation of industrial Victorian filigree ironwork. The strategic window glazing pattern in the building’s atrium spaces also provides an artistic perspective on the industrial character of the former warehouse through its mottled reflections of sky and city against the leafy neighbourhood backdrop,” said Mr Rothe.



