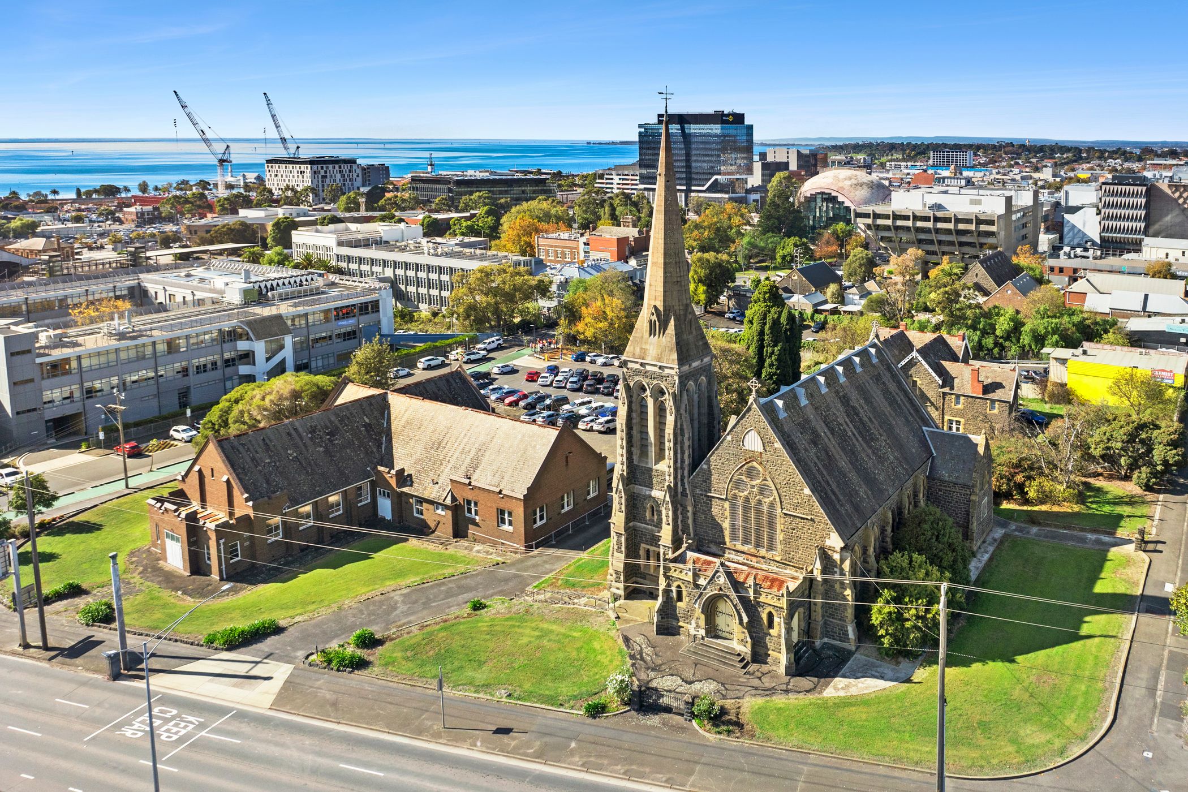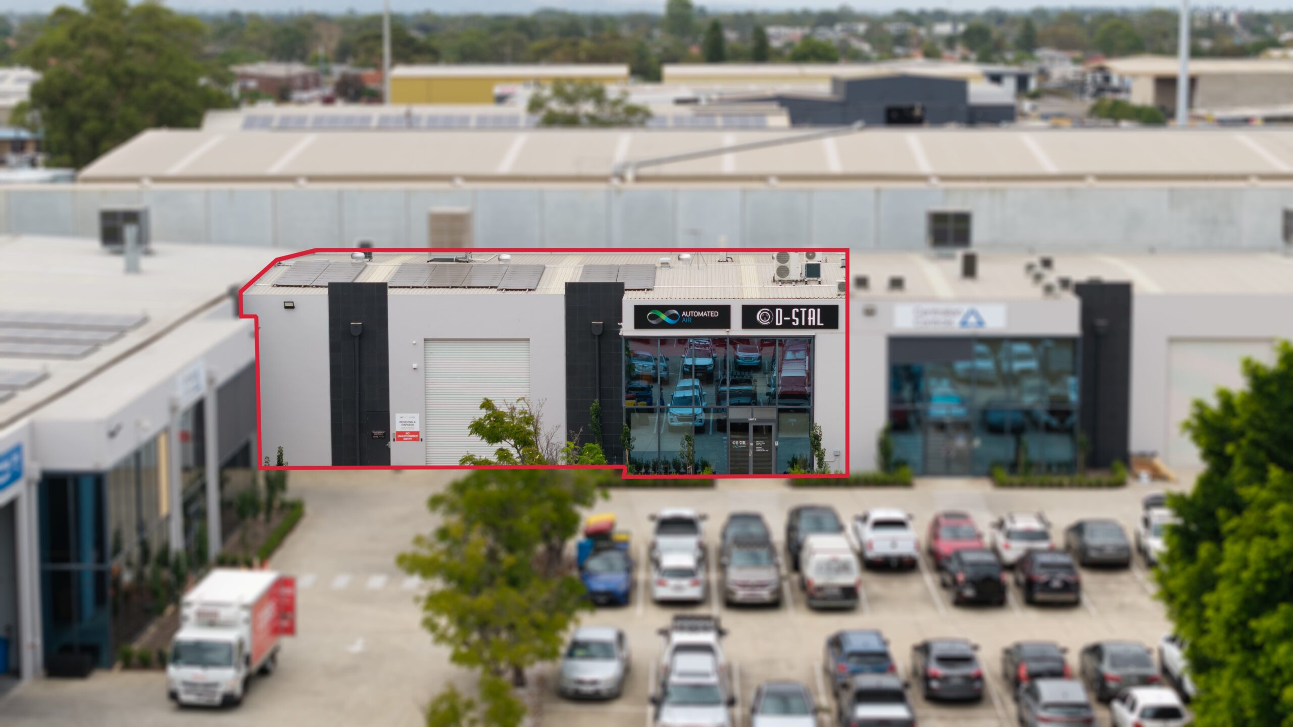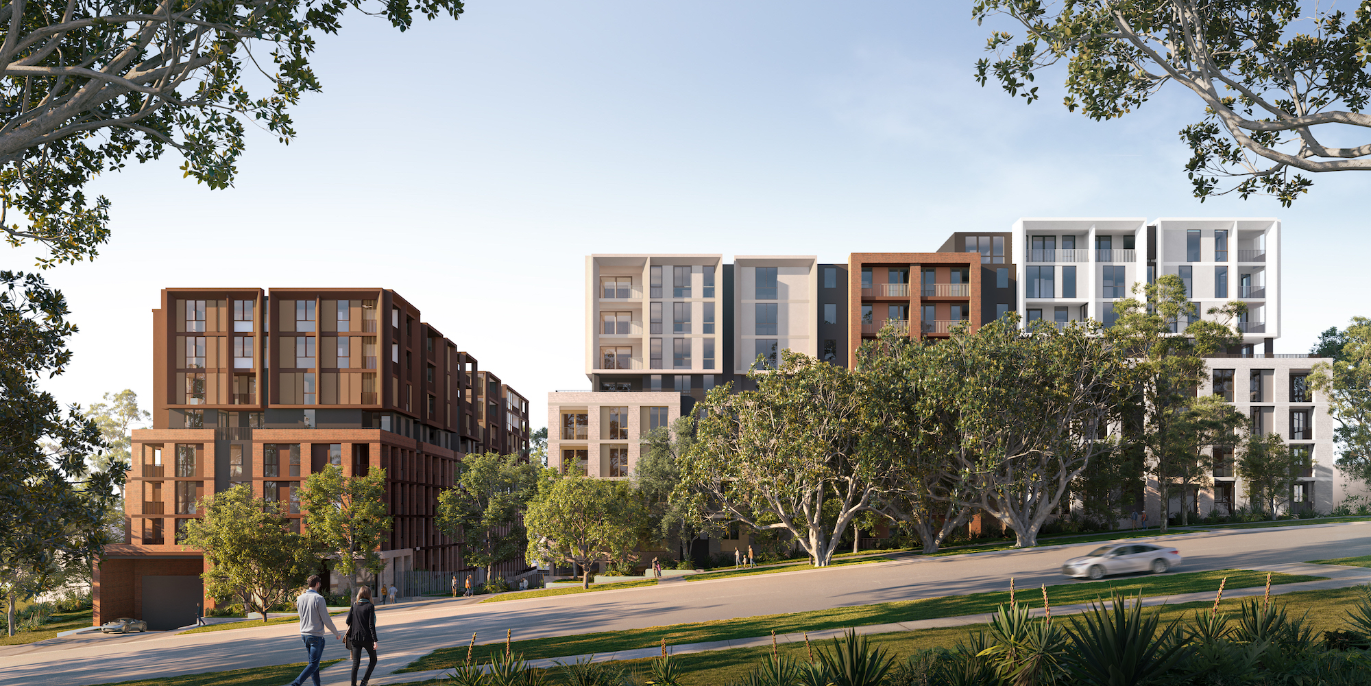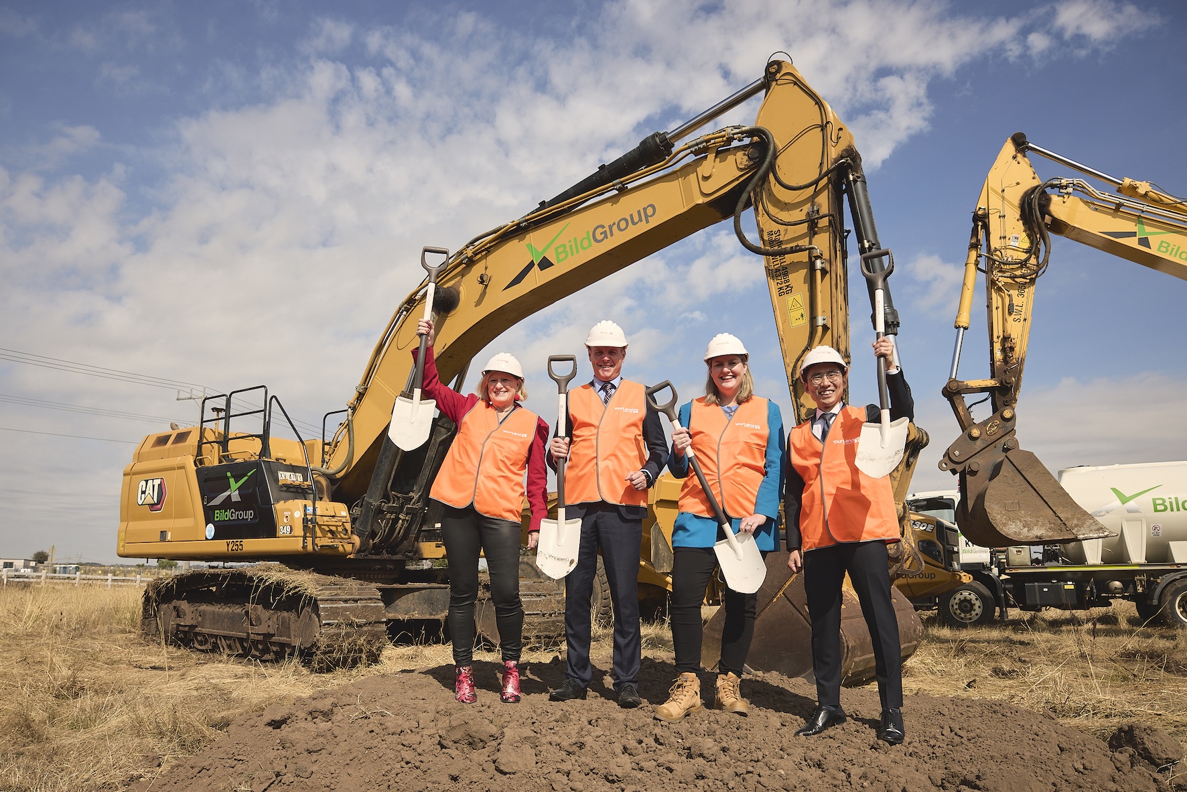
Located in Central Geelong, St George Church carries a lot of architectural history since it was built in 1861 by architect Nathaniel Billing. However, since 2015, the church has been vacant, its walls only welcoming dust. Colliers’ agents Chris Nanni and Ben Young have been appointed to exclusively manage the sale of the heritage building and unlock a unique development site according to the Central Geelong Framework Plan’s guidelines.
The significant property is part of the local council urban planning scheme highlighting 11 strategic development sites supported by a master plan and executed with ministerial approval. Geelong being a UNESCO City of Design, and the asset being based within the Cultural Precinct, this opportunity will welcome vibrant ideas supporting education, hospitality, art or cultural mixed-use ventures. The car park within the grounds is currently being leased to The Gordon and as a private parking which returns approximately $70,000 per annum.
Colliers Sales & Leasing Branch Manager, Ben Young, commented, “This is an extraordinary development opportunity for Geelong. The city continues to see significant CBD developments with the newly finished Quest, Holiday Inn and residential building Ryrie Quarter, all coming to the market over the past 12 months along with the framework plan, which assists the unlocking of some key strategic development sites. We are excited to see what St George Church will become. ”
Colliers Sales & Leasing Executive, Chris Nanni, added, “New and upcoming projects include the Geelong convention & exhibition centre which features a 1000-seat venue, extensive exhibition spaces, meeting rooms, conference facilities and flexible event areas. The precinct will also be home to retail spaces for food and beverage offerings, a large public plaza that promises to become a feature of the Geelong waterfront and a 200-room Crowne Plaza hotel.”
Located on 13 Ryrie Street, Geelong, the unique asset encompasses a total land area of 8,173 sqm of which 4,500 sqm is developable. According to the Victoria Heritage database, it identifies the Church and Manse as B-grade sites, meaning the sites are of regional importance while the Hall does not.
When unoccupied, empty churches have become an architectural endeavour to find a new purpose. Around the world, and more especially in Europe, ambitious examples have emerged. The Sheerness Dockyard Church on the Isle of Sheppey, England, was designed in the 1820s by George Ledwell Taylor and has been transformed into a community hub with an exhibition area, café and events space. In France, the Royal Abbey of Fontevraud, a classified UNESCO World Heritage site, is now a Michelin-star restaurant, hotel and modern art museum, inviting visitors to immerse in 900 years of history. Closer to home, in Melbourne CBD, and heritage-listed space previously home to the Melbourne stock exchange, has gone through extraordinary renovations to become La Reine & La Rue, a gourmet restaurant with a French flair.
St George Presbyterian Church is offered for sale via Expressions of Interest closing at 2 pm on Wednesday 26th June 2024 (AEST).
Church’s historical background:
• The St George Presbyterian Church was constructed in 1861 to the design of Nathaniel Billing. The building was constructed with bluestone and Hawkesbury River freestone dressings and a slate roof. The tower and spire of the church were then added in 1936.
• The Manse, located to the rear of the Church along Ryrie Street, was constructed in 1865 and consists of a two-storey building also built from bluestone and a slate-pitched roof.
• The Hall was later added to the site having been built in 1939 to accommodate the Sunday School and other major gatherings and events. The Hall has an L-shaped configuration and is constructed from brown brick with a slate roof.






