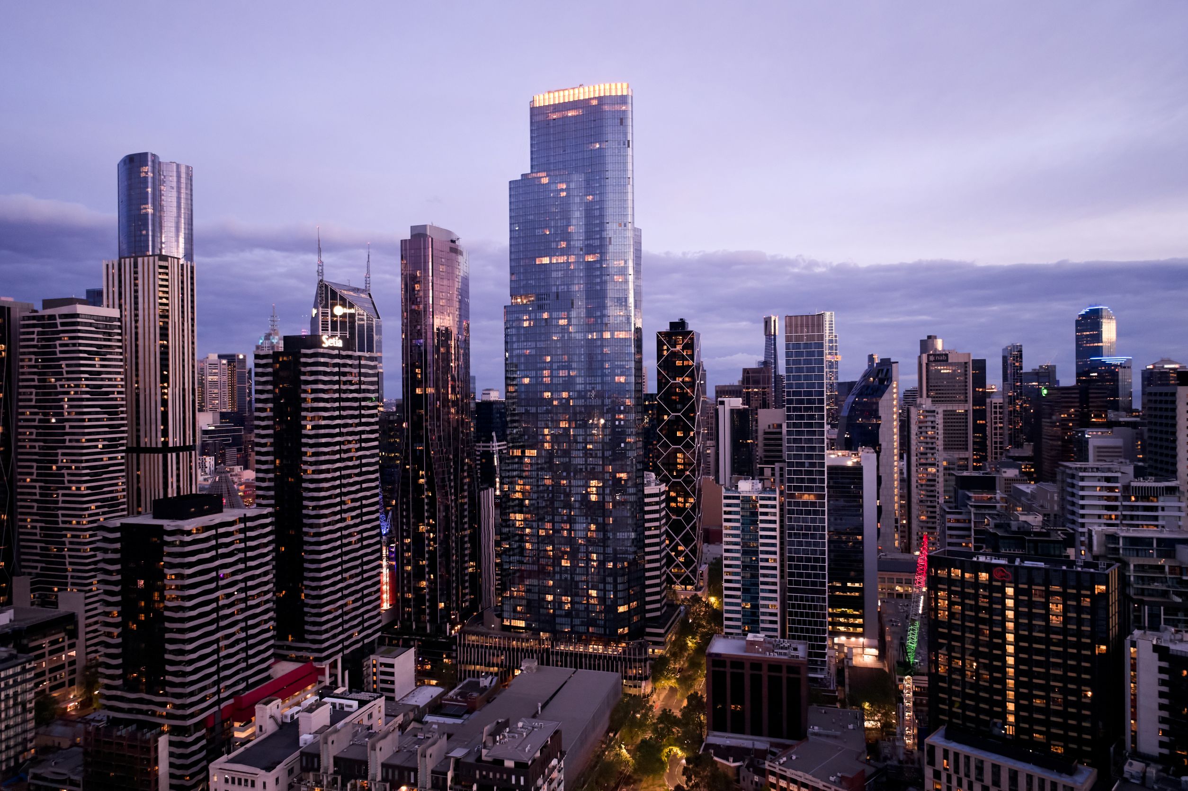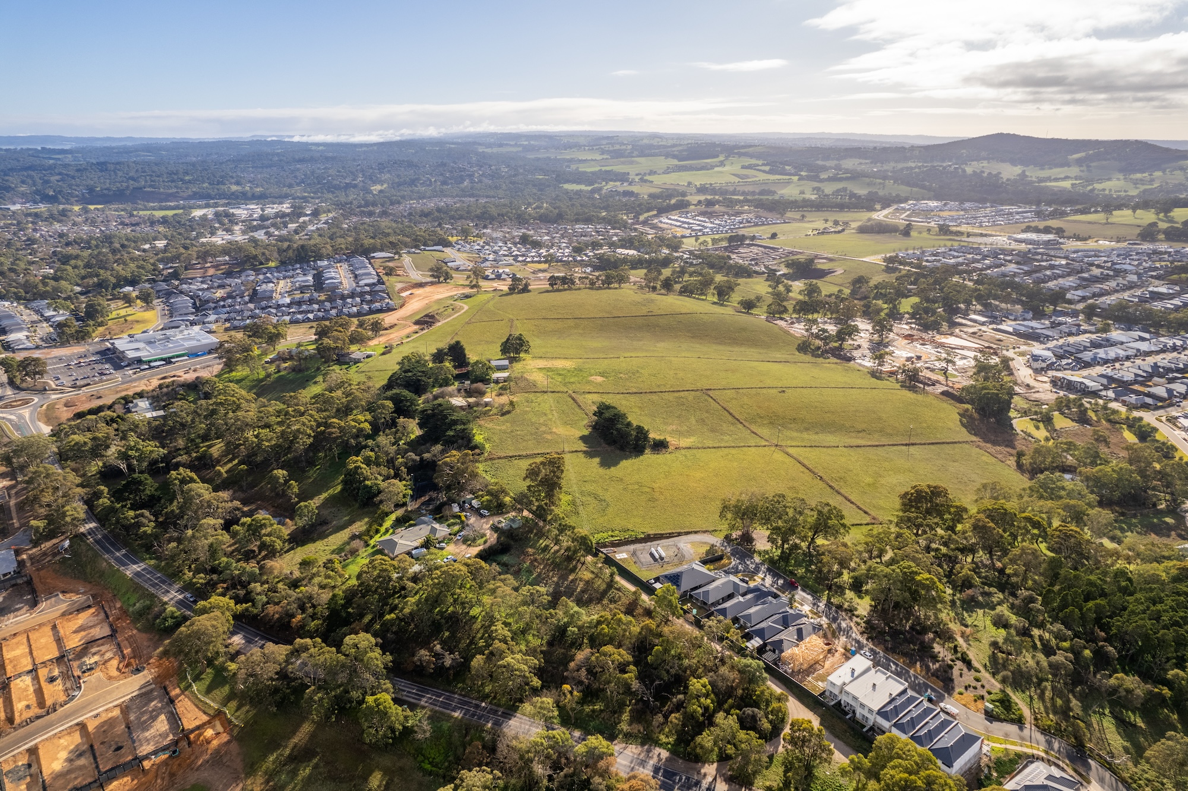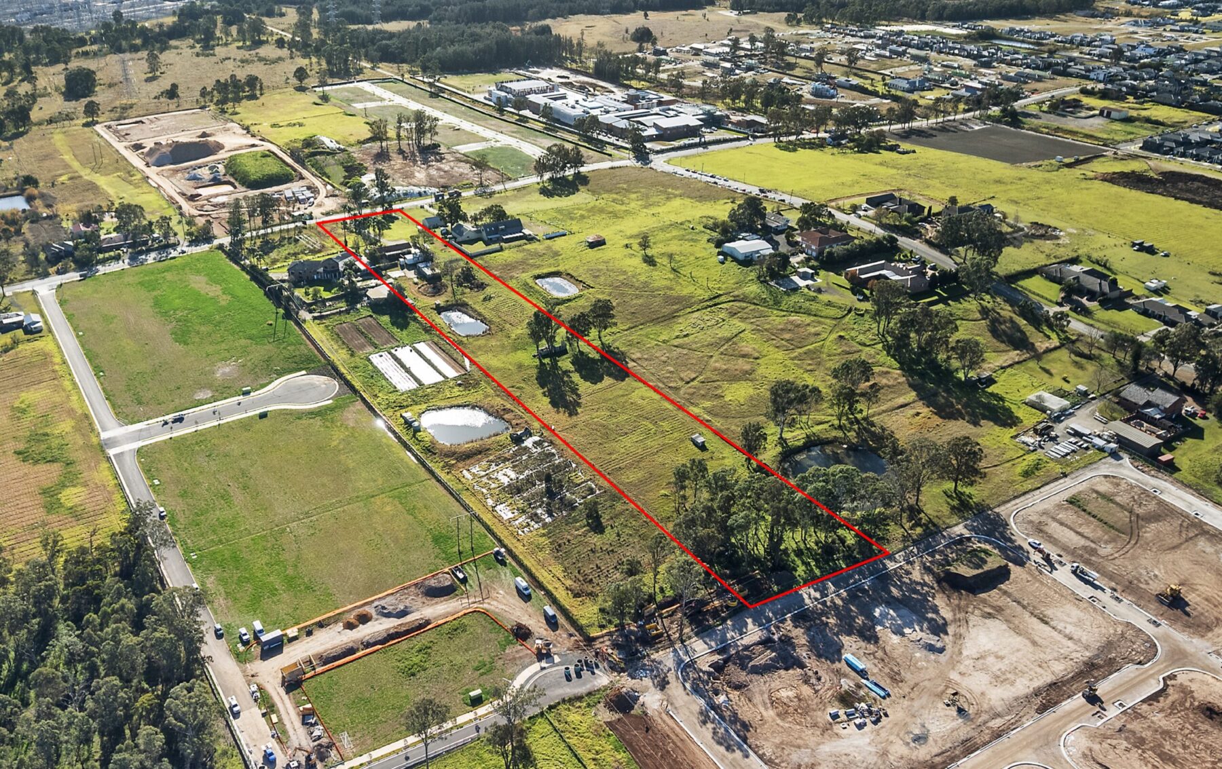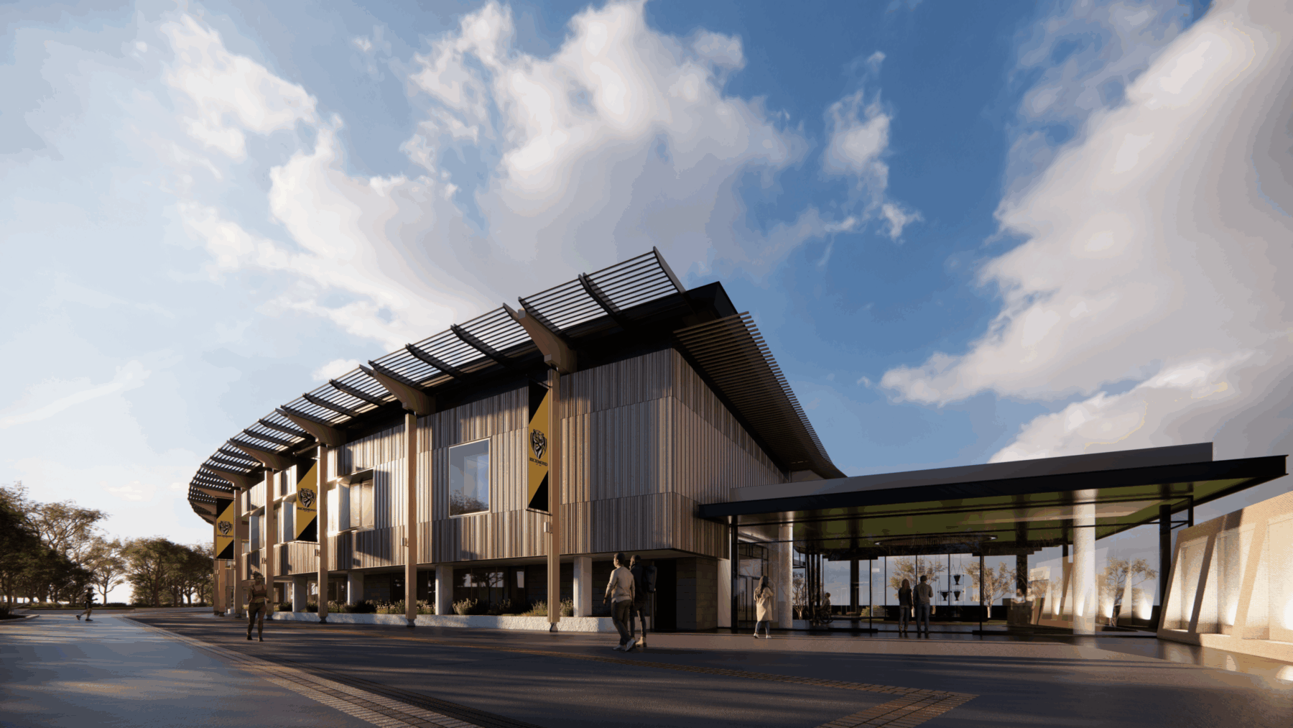
Leading global construction company, Multiplex, has reached practical completion of Queens Place Tower 1 – the first residential tower in 3L Alliance’s $1 billion landmark mixed-use development in Melbourne’s CBD.
Prominently located at 350 Queen Street at the verge of Flagstaff Hill, the development comprises some 810 apartments within a tower spanning 80 levels set above a six-level commercial and retail podium. Once complete, Queens Place will be the tallest twin skyscrapers in Australia.
Designed by Cox Architecture, Fender Katsalidis Architects and Hecker Guthrie, Queens Place features 6,000 square metres of commercial office space, a retail precinct, a public plaza with a laneway and luxurious lifestyle amenities such as private cinemas, a library, poker and mah jong room, a private garden terraces, karaoke suite and a resident gym.
Queens Place also comprises exclusive double height amenities on Level 51 and 52 including a pool, spa, sauna, dining rooms and exclusive resident lounge with views over the Melbourne CBD skyline.
According to Multiplex, final handovers for the project were completed amid the extended COVID lockdown in Victoria with a total of 2,800 workers on-site throughout construction.
“We are delighted to complete the first tower of this iconic new development. Despite the restrictions of the site’s location and the scale of excavation required, the team employed a range of innovative construction techniques to deliver this outstanding project,” said Graham Cottam, Regional Managing Director of Multiplex.
The building’s striking aesthetic required meticulous attention to detail with Multiplex installing several hundred architecturally designed fins, a signature feature of the design.
The distinct curtain wall façade of Queens Place includes over 11,000 custom-made façade panels and a custom anodised aluminum ‘Lantern’ roof screen on Level 80 provides a unique feature for the precinct.
The main feature lobby entrance contains over 2,000 individual anodised aluminium extrusion light fittings and crafted Italian marble stone slabs on the walls and columns.
Deep excavation works were successfully completed nine metres below the water table and involved a typical soldier pile design with shotcrete retaining walls and soil anchors.
Further complexity was added with the acoustically isolated pool structures due to the proximity to nearby apartments. A precast concrete pool shell was installed on custom high density rubber mounts and springs. A precast solution was adopted to provide time efficiencies, and lateral restraint pads were also installed due to wind and seismic loading.
Queens Place offers a prime location for residents being in the CBD with walking distance to Crown Casino, the Yarra River and easily accessible to public transport to famous gardens and acclaimed universities. The elevated positioning of the site will also deliver panoramic views of the CBD and surrounds.
Multiplex has completed several new residential projects in Melbourne in recent years including the recent ‘wave-like’ Premier Tower, the Southern Hemisphere’s highest residences in 100-storey Australia 108 and Central Equity’s new $470 million Melbourne Grand in the CBD.



