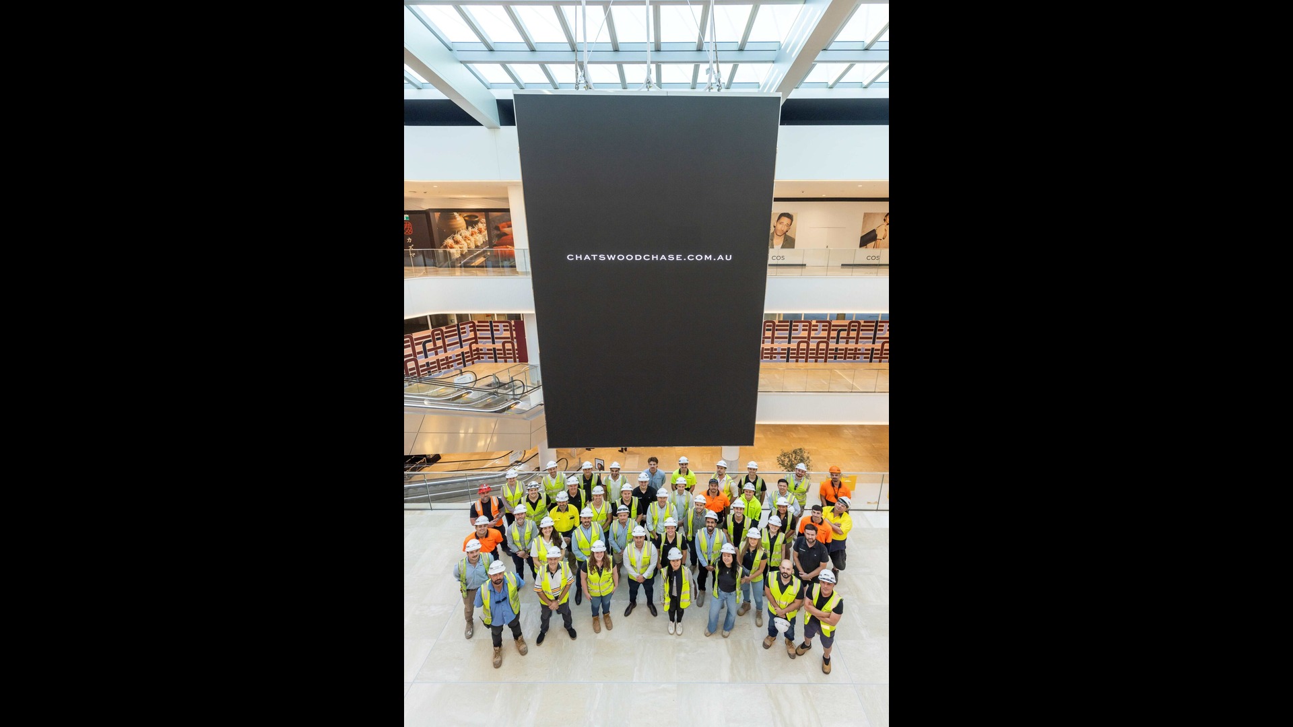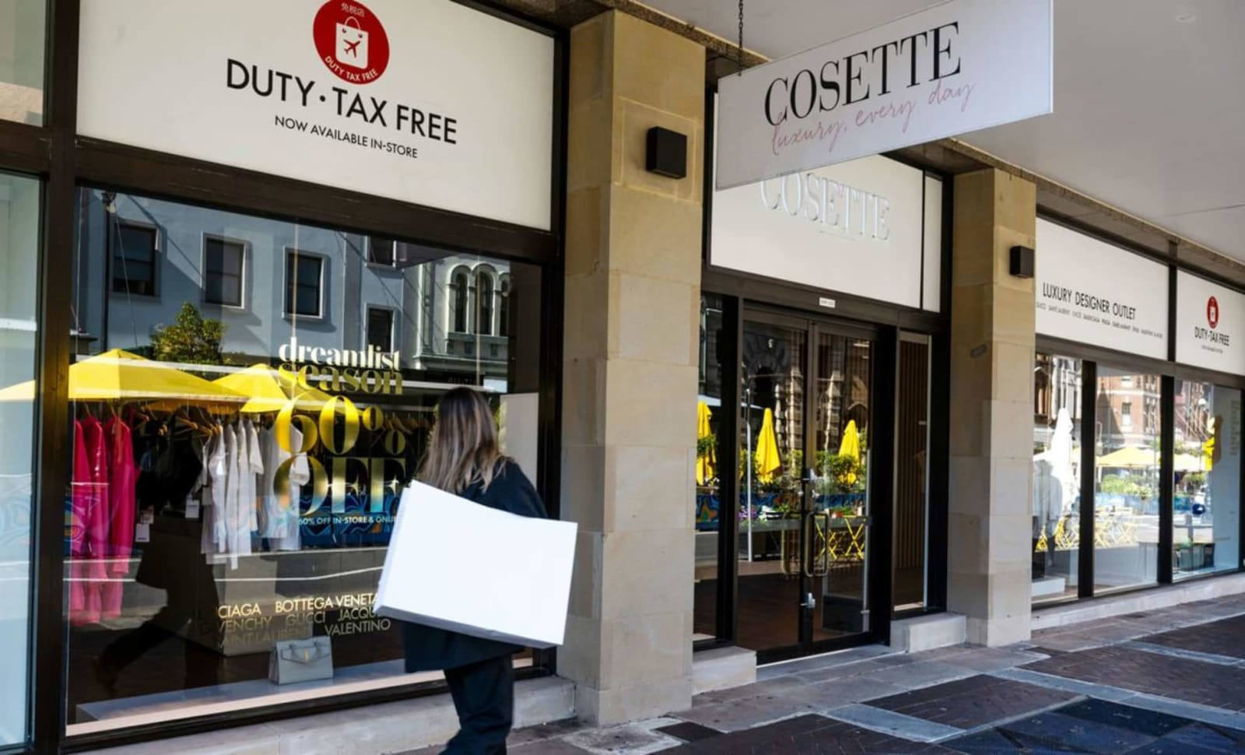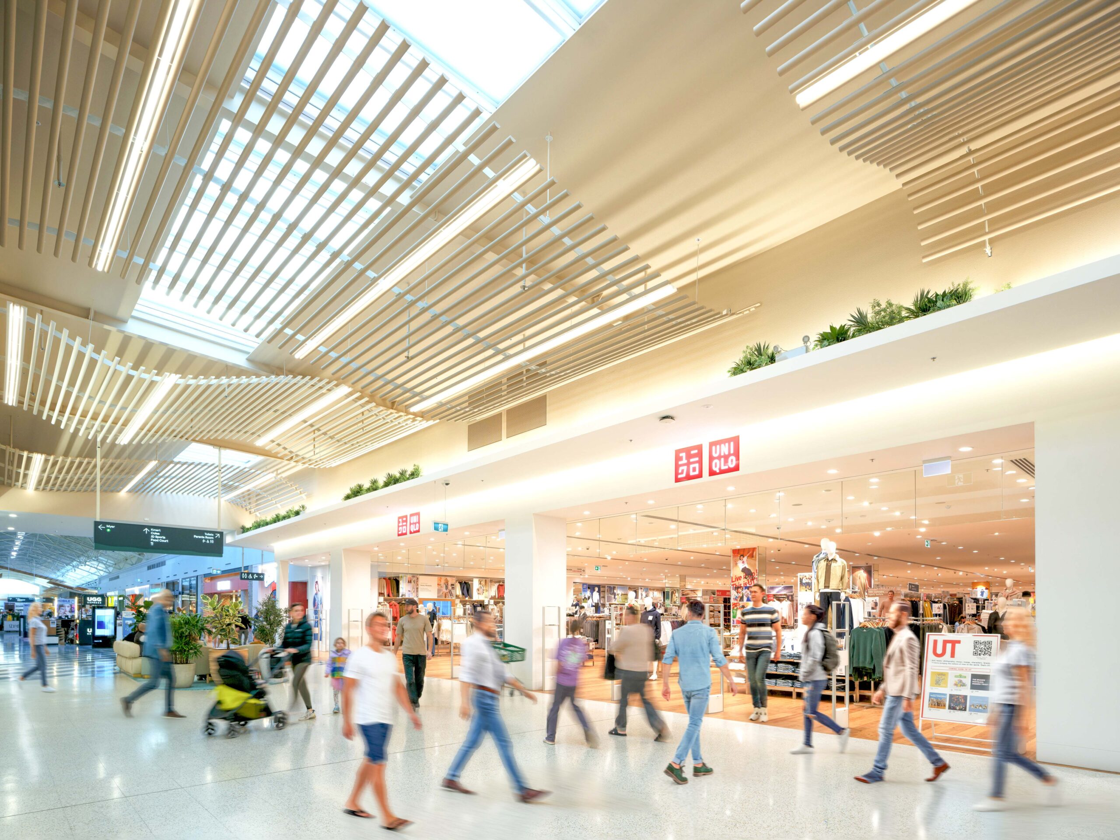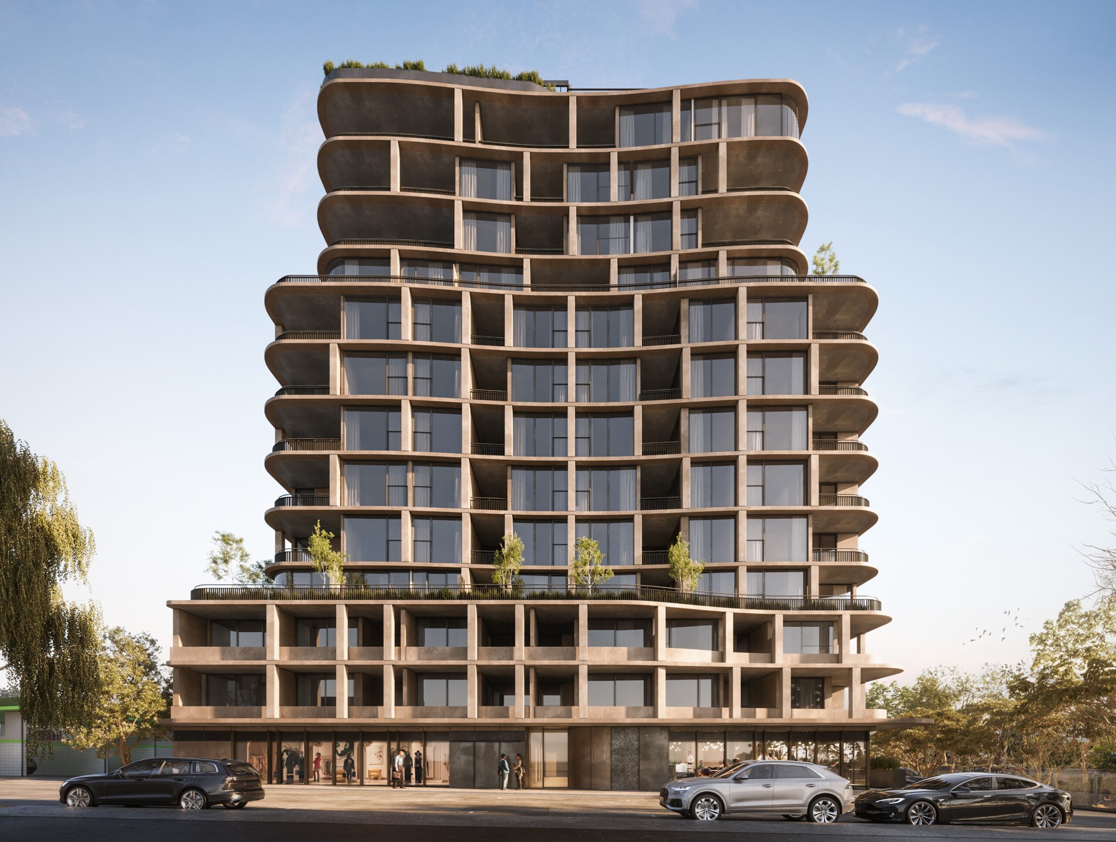
Global contractor Multiplex has completed Vicinity Centres’ $300 million redevelopment of Chatswood Chase on Sydney’s North Shore. The iconic shopping centre has been transformed into a modern and sustainable destination with new luxury retail, dining, and a new food market hall.
Located at 345 Victoria Avenue and 5 Havilah Street in Chatswood, the landmark project features a striking new design by architectural firms Make & Webber.
Now open to the public, the high-profile retail centre has been revitalised with a further 20,000 square metres of floor space – now totalling 84,000 square metres over five levels. More than 100 new retail tenancies have been added, including the new Chase Market food hall on the Lower Ground floor.
The redeveloped retail centre is also targeting a 4-Star Green Star rating and 4.5 NABERS rating.
According to Patrick Murphy, Multiplex Regional Director, the project’s completion is a significant achievement as Multiplex delivered the original Chatswood Chase shopping centre in the early 1980s.
“We’re thrilled to have completed this landmark redevelopment, breathing new life into one of the North Shore’s most iconic shopping destinations,” said Mr Murphy. “It builds on our track record of delivering transformative retail precincts across Australia.”
Multiplex has also upgraded the entryways on Victoria Avenue, Archer Street and Havilah Street. The main Victoria Avenue entrance features a mirror-clad awning with programmable lighting.
The shopping centre now features new voids and skylight atria, further enhancing the space and flooding all levels with natural light.
New public amenities have also been delivered across the centre, while 13 new lifts and 26 new escalators have been installed to improve accessibility throughout.
According to Multiplex, construction works spanned 19 months with an average of 350 to 400 workers onsite, increasing to a peak of 900 during the shopfitting phase.
Construction took place in a live retail environment, with tenants including Coles, Kmart and David Jones continuing to trade. Works were staged to ensure the public could still access the centre from existing carparks and street entries.
Some 1,000 tonnes of bespoke structural steel and four kilometres of carbon fibre were used throughout the development, with 15,000 square metres of new tiling installed throughout the malls and amenities.
In an innovative move, Multiplex used state-of-the-art logistics management software and the centre’s loading dock to facilitate the delivery of materials. The delivery of construction and shopfitting materials was balanced with tenant stock deliveries and goods for the centre’s existing operations.
Multiplex also deployed a number of temporary catch decks and roof areas during construction, allowing workers to build the centre’s void areas while retaining a dry environment for the tenants still trading on the Lower Ground floor.
Extensive demolition and strengthening works, as well as structural sequencing, were required to reconfigure the new mall layouts. Over 500 truncations were made to the building’s existing post-tensioned slab, facilitating demolition and construction of the new works. Works were staged to allow the centre’s plant equipment and services to be relocated without any service interruptions.
Upgrades have also been made to enhance operational efficiency and mitigate flood risks. These include a new 1000L stormwater tank, associated syphonic drainage system, and automatic flood barriers.






