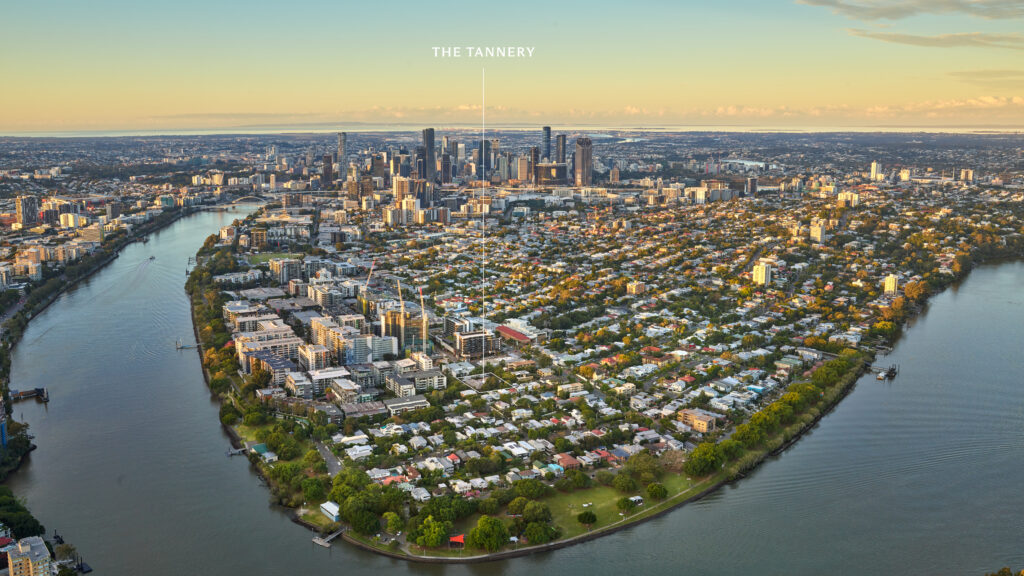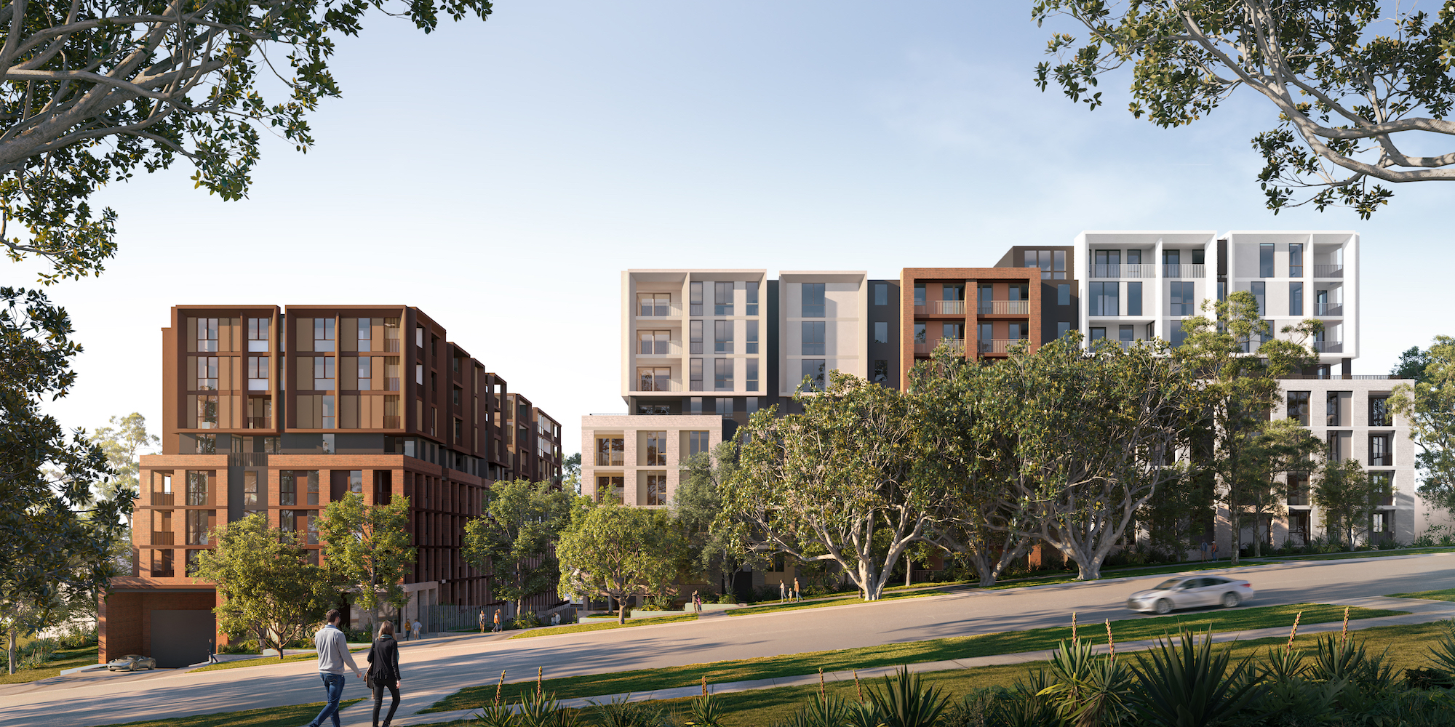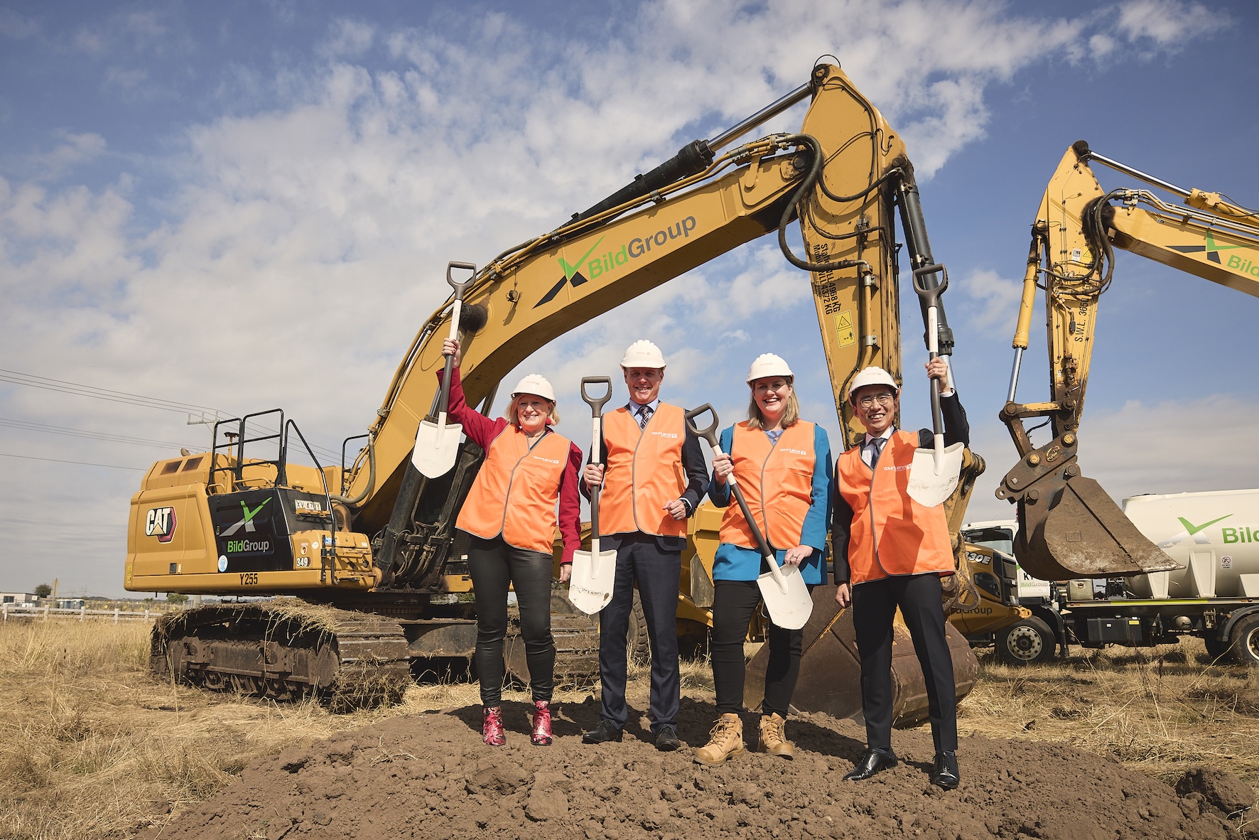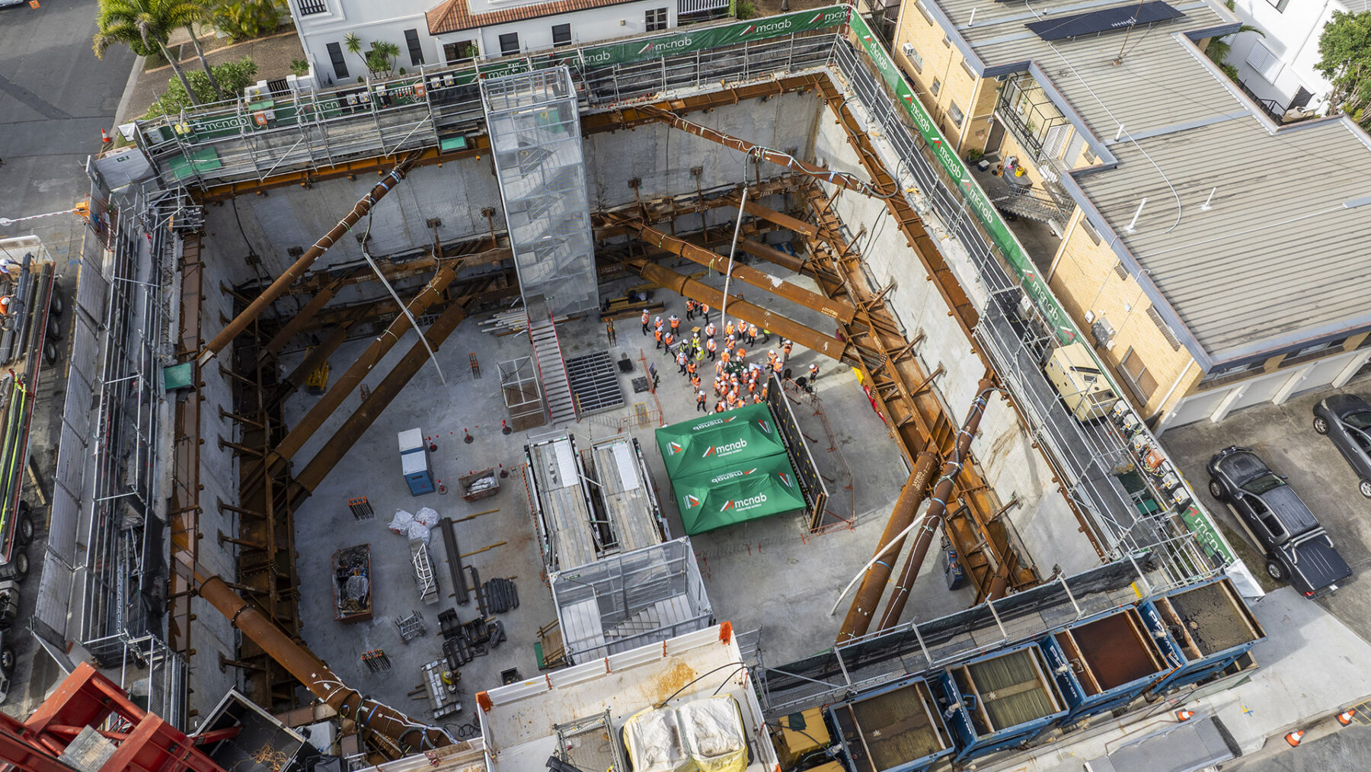McNab Secures Approval to Transform Historic Tannery into Wellness Focused Sanctuary
5 August 2025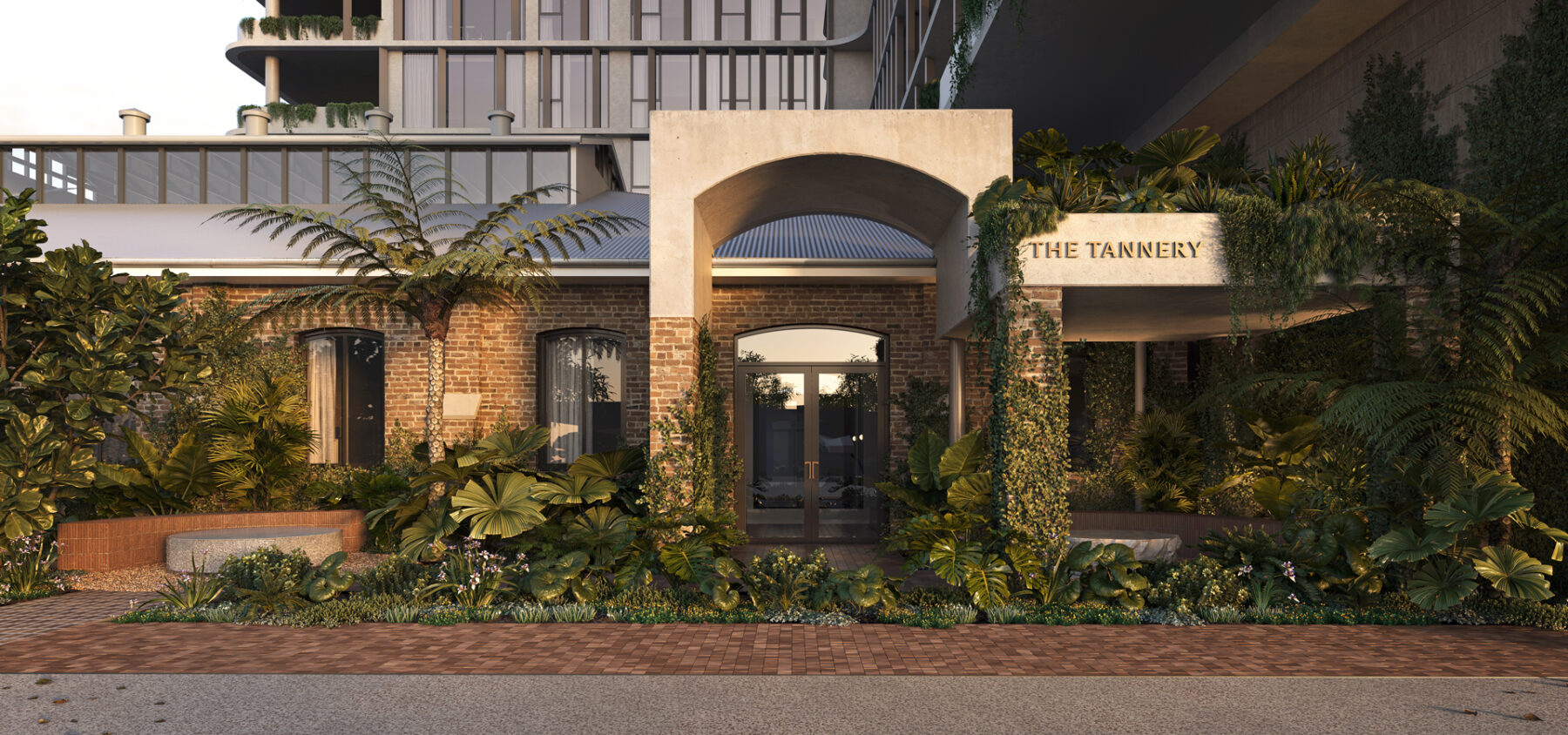
Builder-developer McNab has received development approval for The Tannery Residences in Brisbane’s West End – a project that will set a new benchmark for integrating heritage preservation with modern wellness-focused living.
The original 19th-century Dixon’s Tannery – a rare piece of Brisbane’s industrial history – will be carefully preserved and reimagined as ‘the Retreat’, a communal wellness space at the heart of the vibrant 10-storey residential precinct.
McNab Founder and Executive Chairman Michael McNab said the project provided a unique opportunity to pay tribute to Brisbane’s rich tannery history as part of the premium residential building.
“This isn’t just about building homes, it’s about preserving Brisbane’s past while creating spaces that genuinely support residents’ wellbeing,” Mr McNab said.
“Properties that honour history while delivering modern design have unique appeal and there’s a growing demand for spaces with both character and legacy.
“This is the first truly integrated wellness and heritage project of its kind in Brisbane, and we’ve worked closely with heritage consultants and designers to ensure it respects and elevates the site’s legacy.”
“By incorporating over 1,100sqm of dedicated communal space across the ground level and rooftop, The Tannery responded directly to this shift we’re seeing in buyer priorities.”
Designed in collaboration with Cottee Parker Architects, Aspect Studios, and Tom Mark Henry, The Tannery will deliver 81 generously sized two-, three- and four-bedroom residences.
Residents will enjoy expansive rooftop amenities, including a pool and landscaped gardens, outdoor dining areas, a sunset lawn, and dog-friendly zones – creating a true urban sanctuary above West End.
The Retreat, thoughtfully integrated into the original tannery building, will include a sauna and steam room, hot and cold plunge pools, an outdoor shower and tropical seating area, a large commercial-grade gym with dedicated cardio and weights zones, and a Pilates and stretch studio.
Additional resident spaces include a private dining room, cinema, library, and co-working areas – all designed to foster connection and wellbeing, within a setting rich in character and history.
Jade Nottage from Tom Mark Henry said The Tannery Residences sought to blend the original building’s heritage elements with a modern subtropical design.
“We were inspired by the rich history of West End and the former heritage tannery. With a site with such diverse history, we wanted to create something that really feels connected to its past – a place that brings back and celebrates traditional crafts, community, nature, and well-being,” Ms Nottage said.
“Our goal was to create an authentic and serene sanctuary – a retreat from the city that breathes new life into the old tannery and its story.
The project team collaborated with Five Mile Radius, a Yeronga-based cross-disciplinary design and fabrication studio known for incorporating salvaged materials into art and design pieces.
The 4,465sqm site at 439 Montague Road will also retain a significant and much-loved mature Hoop Pine to the driveway entrance with extensive design planning undertaken to ensure its preservation.
The Tannery follows a string of recent successes for McNab, including White Main Beach –awarded Queensland’s Best Apartment Building over $50 million – and strong sales at Elements Budds Beach, where more than 75 per cent of apartments are sold and construction is well underway.
Construction of The Tannery Residences is scheduled to commence in the third quarter of 2025, with completion expected in late 2027. Pre-registrations are now open at www.thetannerywestend.com.au, ahead of the official market release in early 2026.
To learn more about McNab and its projects, visit www.mcnab.net.au.
