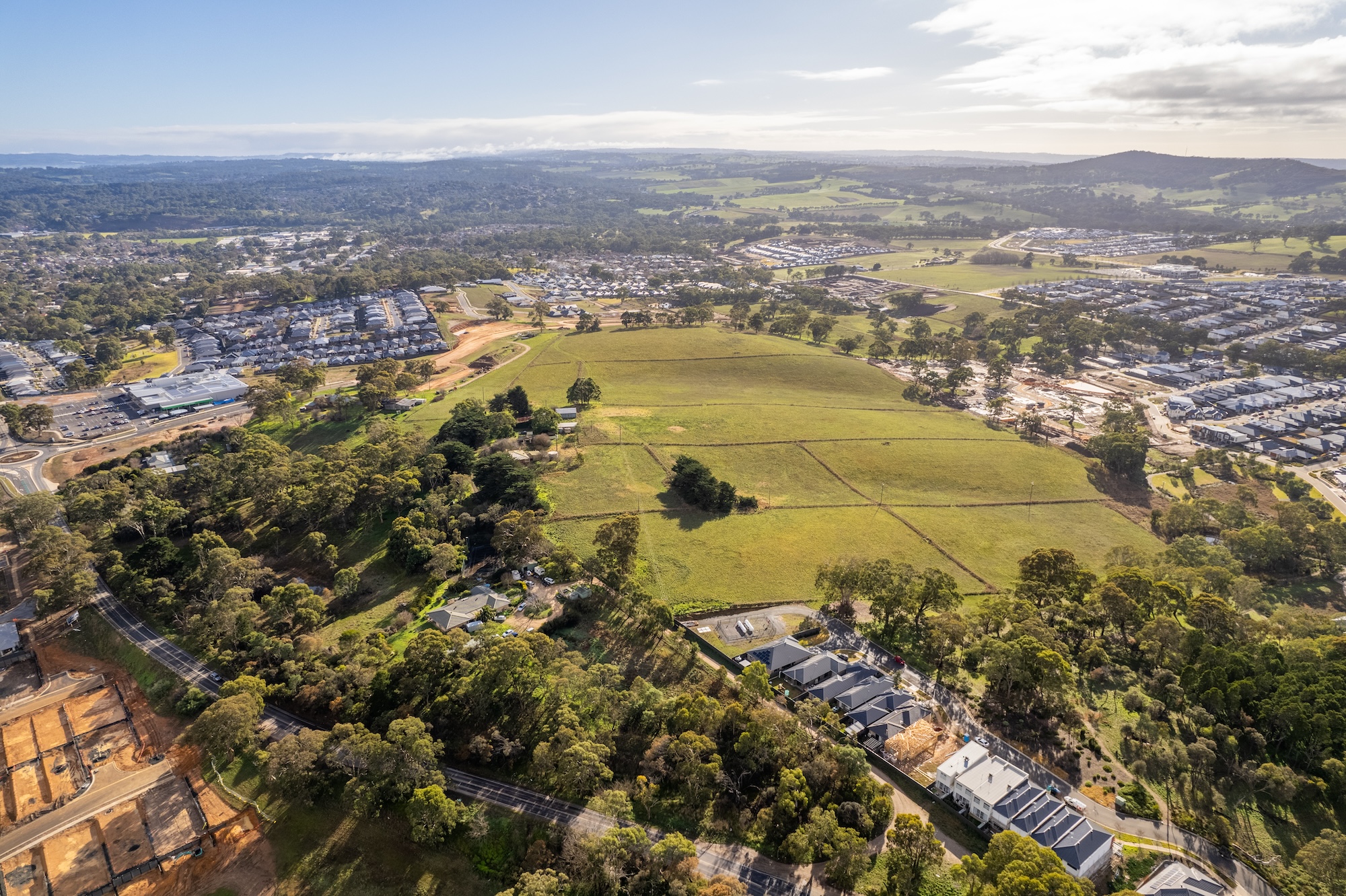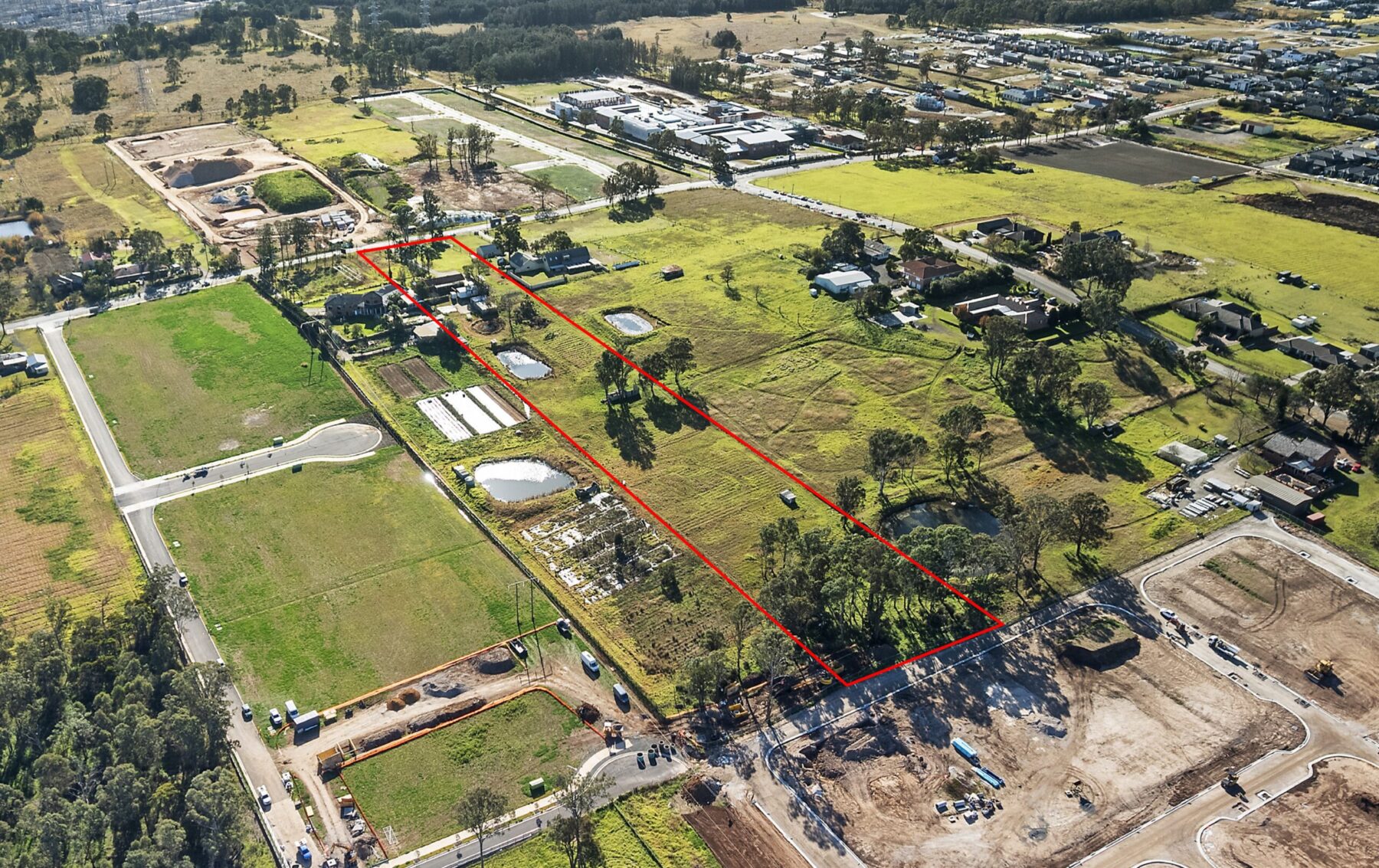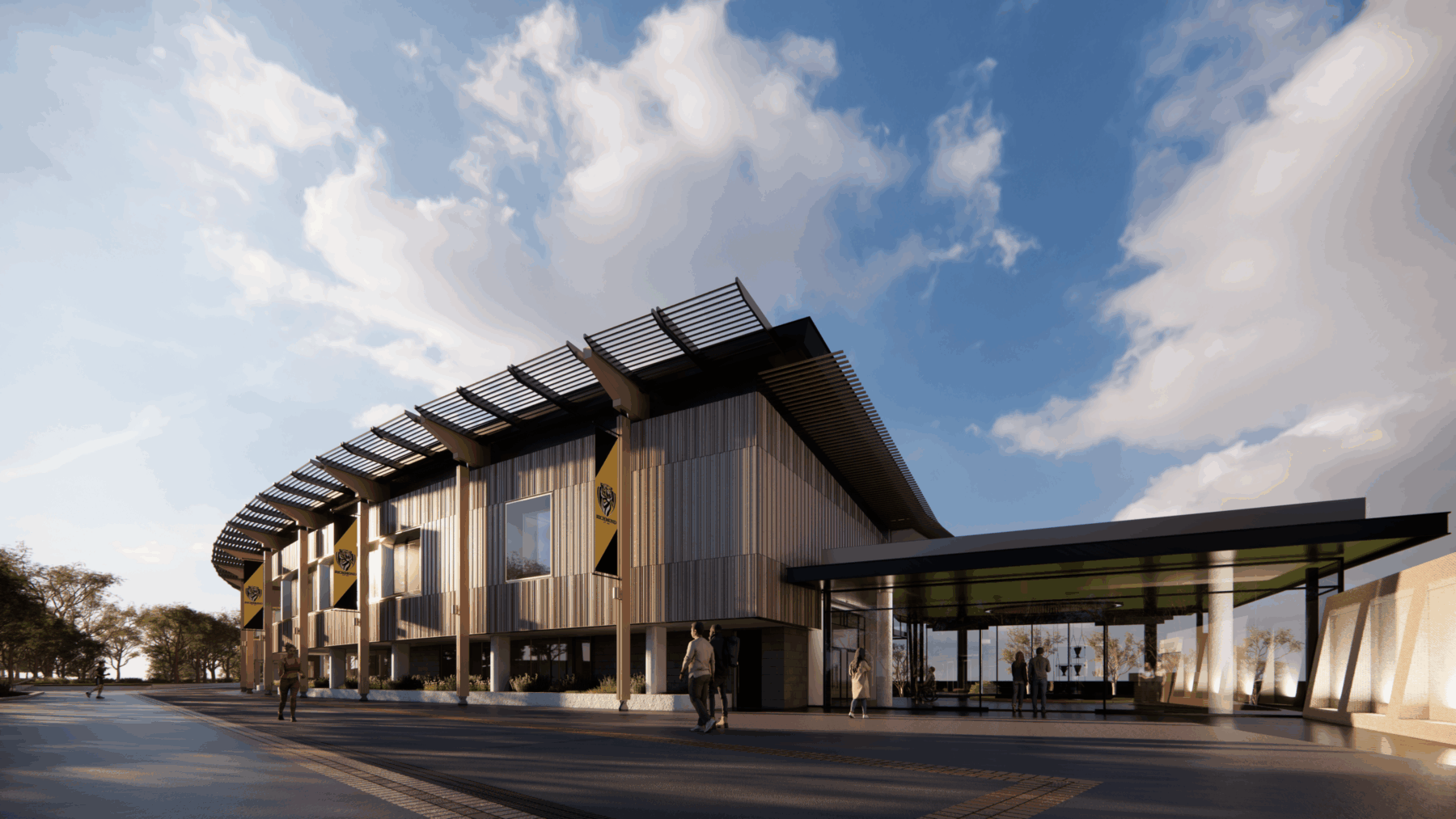Kokoda Property unveils Brisbane’s newest global riverfront destination, Teneriffe Banks
7 August 2024

Leading luxury property developer, Kokoda Property has provided the first glimpse into what life could look like as part of Brisbane’s largest private development, a $1.5B mixed-use global destination on the banks of Teneriffe.
Known as Teneriffe Banks, the next evolution of Brisbane City will provide a place to live, work, play and rejuvenate, spanning residential, hotel, commercial, and riverfront dining and retail.
Teneriffe Banks will comprise five unique buildings, The Interloom (North and South), The Ferry Building, The Store Houses (North and South) and within them, The Woven Lofts.
Over 200 dwellings will soon be available, ranging from luxury apartments to modern penthouse residences and grand, woolstore-inspired lofts.
Meticulously crafted by Cottee Parker Architects and Carr, Teneriffe Banks is set amongst lush gardens and open spaces, connecting Skyring Terrace back to the Brisbane River via sprawling laneways, Helen Lane, Wool Lane and Brick Lane.
Perched along the Brisbane River, the Teneriffe Banks flagship buildings known collectively as The Interloom, are designed to connect the urban landscape with the waterfront. The Interloom South will be home to a collection of two, three and four-bedroom luxury apartments and penthouses with resort-style common amenities including dining rooms, rooftop pool and spa, and coworking spaces.
The Interloom North will be home to Brisbane’s first Kimpton Hotel, which will feature a 200-plus-seat signature restaurant and bar, spa with multiple treatment rooms, a fitness centre, large-scale multi-purpose meeting and event spaces, as well as an open-air Garden Terrace complete with infinity pool, and a rooftop bar with spectacular Brisbane city views.
The Ferry Building, adjacent to the iconic Teneriffe Ferry Terminal, will feature expansive modernist homes with 3.6m ceiling heights, offering layouts that masterfully blend the neighbourhood character of the woolstores with modern craft.
Along Skyring Terrace, The Store Houses North and South will be home to modern warehouse residences known as The Woven Lofts, offering a contemporary interpretation of the iconic Teneriffe warehouse, inspired by the world’s best post-industrial homes.
Nestled above The Woven Lofts will sit the fifth collection of homes, The Store Houses, which kits onto both the north and south buildings along Skyring Terrace and captures the urban character and city form, inspired by the geometry of the masterplan with a selection of one, two and three-bedroom apartments, and a unique loft apartment masterfully designed to take advantage of both city and river views.
Kokoda Property Founder and Managing Director Mark Stevens said that Teneriffe Banks will be the developer’s crowning achievement.
“Teneriffe Banks is one of the largest private developments within Brisbane and with that, comes a weight of responsibility. We have worked tirelessly to refine the masterplan and vision for the site and believe it will leave a lasting legacy for the city of Brisbane. It will become a global destination where people can meet, connect, and enjoy for generations to come,” said Mark.
Teneriffe Banks is a collaboration between design partners Cottee Parker Architects, Carr, and Urbis Town Planning and Landscaping.
“The advantage of working with two architectural practices is that they both feed off each other, finding strengths in their respective niches and harmoniously bring them together. I believe we have successfully combined the best of both worlds,” said Mark.
Teneriffe Banks is now accepting expressions of interest and will launch its residential campaign in late September. To find out more register your interest at visit teneriffebanks.com.au.



