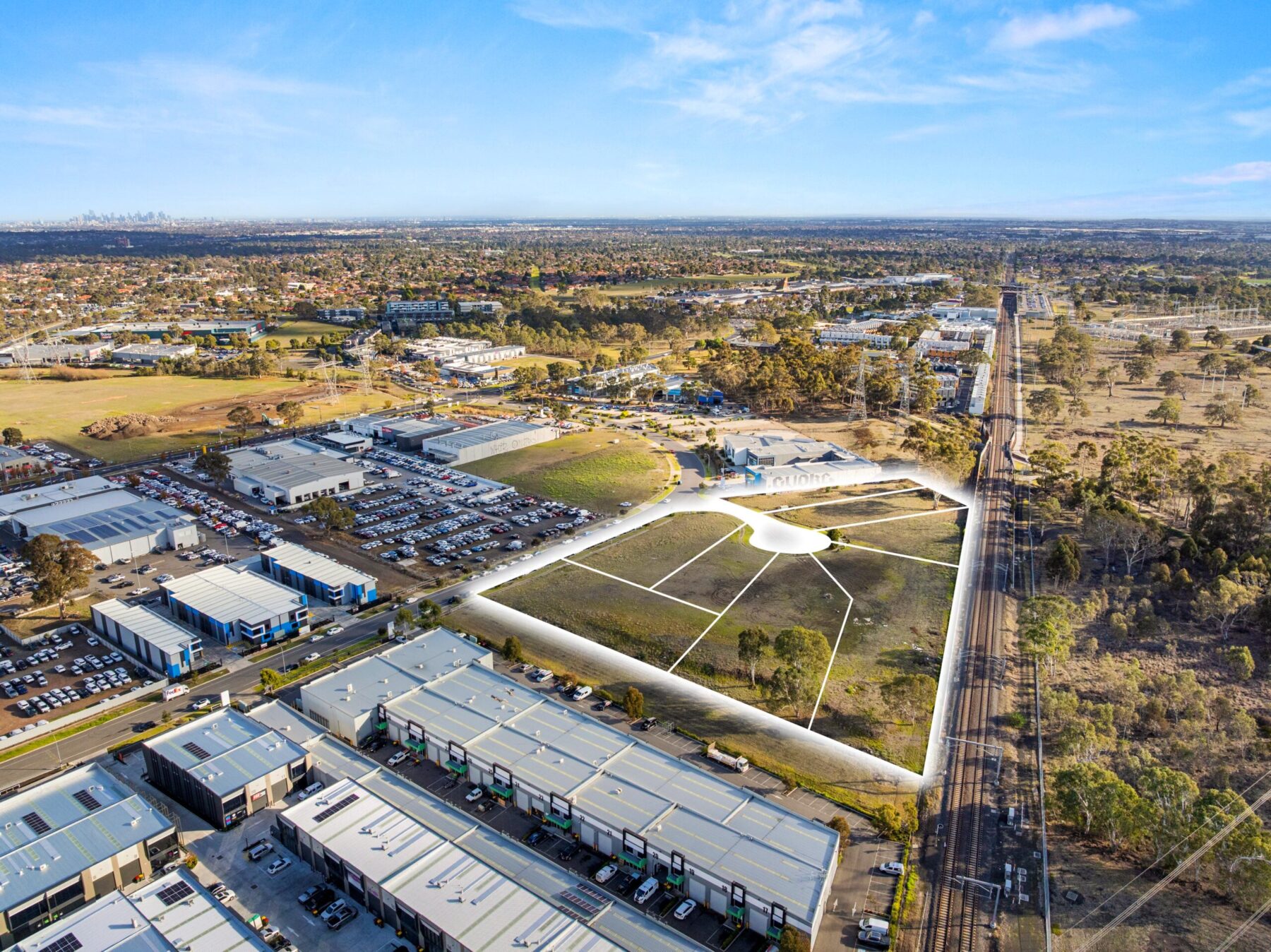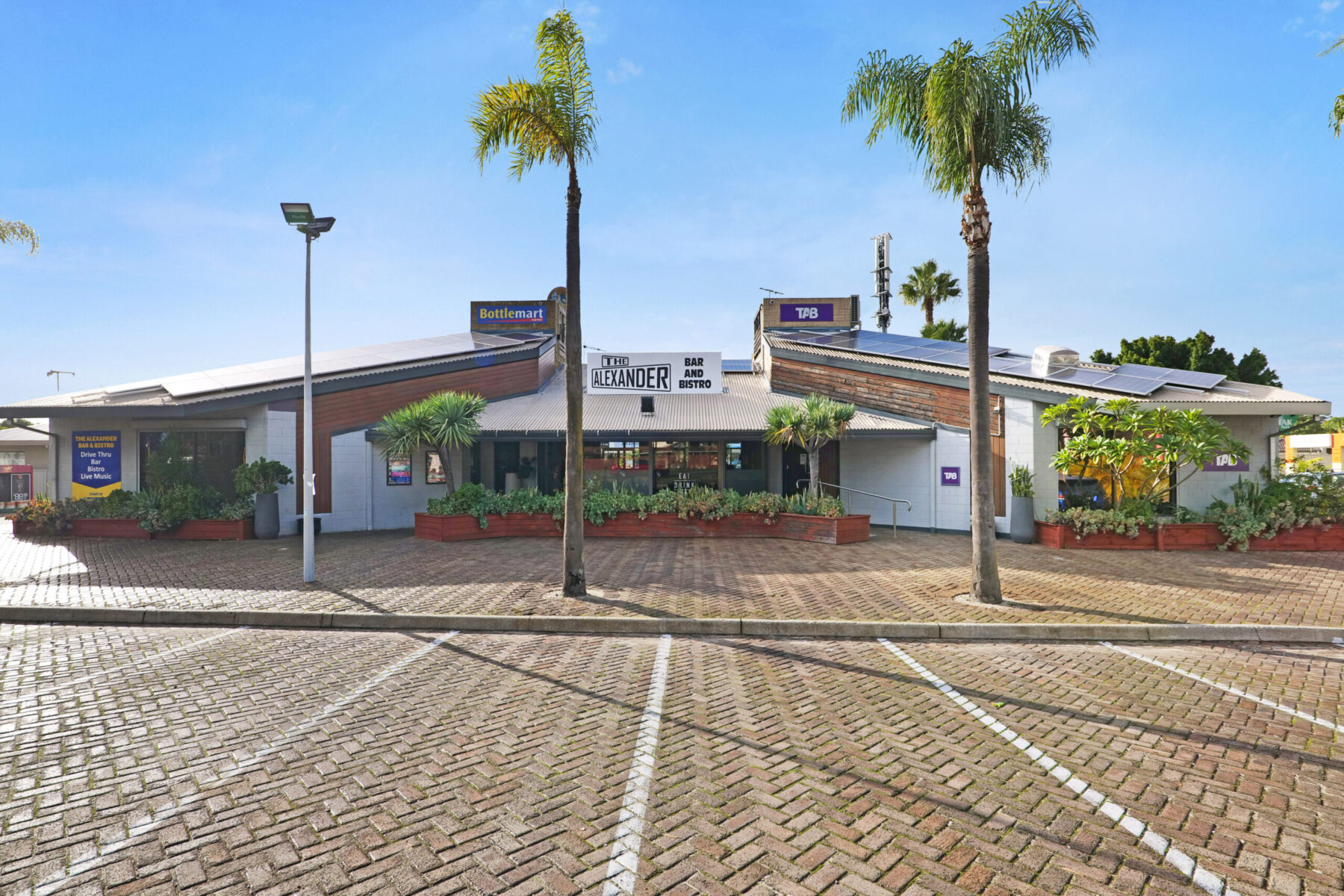
185 Wharf St Reinvents the Concept of the Classic Family Home
Brisbane’s skyline is evolving and about to welcome a game changer in family living. Rising 30 levels high, 185 Wharf St brings a fresh take on what it means to live in Brisbane’s up-and- coming Spring Hill. This $280 million first-of-its-kind development in the inner north city pocket features 125 stunning residences, with an initial limited release of 50 for those eager to secure a home designed for the future.
Designed by Rothelowman, and 10-months into construction, 185 Wharf St is crafted with families in mind—whether you’re a young family, starting one, or downsizers regularly welcoming and often looking after younger generations. Offering the comfort of a traditional home with the ease of a vibrant, community-centred apartment lifestyle, 185 Wharf St offers an opportunity to secure a sophisticated take on the classic ‘Australian dream’.
Cbus Property’s CEO, Adrian Pozzo, highlights how 185 Wharf St is set to redefine urban family living, and provides a turn-key option for inner suburban buyers who otherwise would be looking to purchase a ‘renovator’s delight’.
“We saw a unique opportunity to create something truly special for Brisbane – a place where families can grow, thrive, and enjoy all the perks of city life without sacrificing the warmth of a home,” said Mr Pozzo.
“We also are committed to developing healthy, future-focused residences that have a lower impact on the environment and 185 Wharf St builds on our unrelenting sustainable design philosophy, which is centred around creating and managing world-leading buildings, being future-ready and creating healthy, happy and inclusive communities,” he added.
Spring Hill is transforming into Brisbane’s next residential hotspot, offering some of Brisbane’s most sought-after schools, expansive green spaces, a lively dining scene, and effortless access to the city. 185 Wharf St puts you in the heart of it all, without the added layer of even contemplating the notion of renovation, garden maintenance and upkeep.
Ranging from two to four-bedroom residences and exclusive penthouses, prices start at $1.25 million. Most are designed with dual balconies, allowing for seamless indoor-outdoor living that mimics the traditional ‘front and back yard’ – perfect for family life.
The amenities are tailored to the needs of modern families: a dedicated kids’ play space, outdoor dining areas, dog off-leash area, dedicated work-from-home space, bike storage and a workshop, along with a 20-metre pool, spa, sauna and gym. Wellness and convenience are at the core of 185 Wharf St.
Spring Hill is on the rise, and 185 Wharf St offers a chance to be part of this exciting growth. With the 2032 Olympics on the horizon, the demand for quality housing in Brisbane is set to soar, further reinforcing the potential of inner-city suburbs with so much to offer.
This project builds on Cbus Property’s proven track record in Brisbane, including the award- winning 443 Queen St. Additionally, with construction by trusted partner Hutchinson Builders now underway buyers can also be confident in the exceptional quality and timely delivery of their new purchase.
Rothelowman’s principal architect, Jeff Brown, said that the holistically wellness-focused design of 185 Wharf St and striking visual street appeal would establish the Spring Hill neighbourhood as a reimagined subtropical inner-city residential enclave at the doorstep of Australia’s new world city, Brisbane.
“Resident experience and wellbeing are both firmly placed at the forefront of all our design considerations and material selections for 185 Wharf St were really important to really ensure we were delivering a stand-out piece of art that would ultimately set the tone for the changing face of the suburb of Spring Hill,” Mr Brown said.
“Acting as a catalyst for the suburb’s regeneration, the building, elevated from the street features an eye-catching terracotta palette and the facade combines precast concrete and floor-to-ceiling glazing for a conservatory-style design. The green hue of the glass complements the terracotta tones of the stone-like concrete, while the heavily planted landscaping on the ground floor creates a warm, subtropical feel, acting as a sprawling ‘front yard’, spilling out onto the street to welcome residents and visitors.
“Intentional in design, and with carefully integrated sustainability and biophilia principles that were also successfully embedded in 443 Queen St, the entry through this generous garden space creates a calm transition zone between the city and home, capturing the importance of integrating greenery and open space to contribute to both the community and the wellness of residents,” he added.
Cbus Property continues to build on its aspirational vision to be known for developing world- leading sustainable buildings, with 185 Wharf St representing the business’ cutting-edge evolution in the delivery of health, comfort and sustainability in its residences.
185 Wharf St is also setting new standards in sustainability, targeting a 5 Star Green Star Buildings v1 rating representing Australian excellence in better, healthier, and more responsible buildings. With high-thermal performance, and all-electric residences powered by onsite and offsite renewable energy these homes aren’t just built for today —they’re designed for the future, ensuring families enjoy a healthy, comfortable, and sustainable living environment.
Registrations of interest are now open via 185wharfst.cbusproperty.com.au or by calling 1300 377 185. A dedicated display suite will be open from Saturday, 7 September, in the adjoining office building at 203 Wharf Street to provide buyers with the chance to discover how 185 Wharf St could be the ultimate place to call home.



