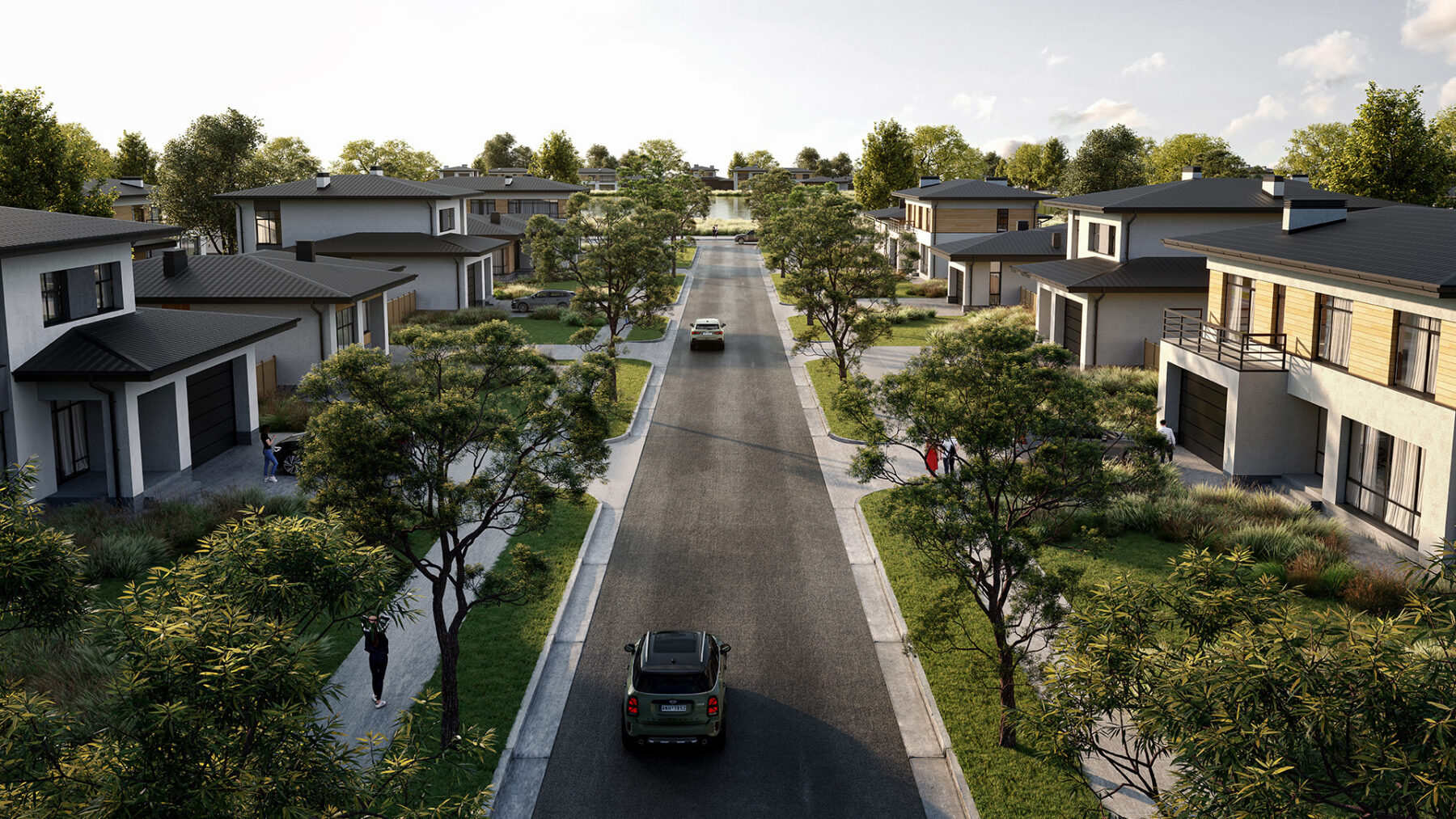House Price Rises See Increase in Multi-Family Living: Expert Reveals
5 November 2024
As record high house prices continue to bite, more families are creating multi-family dwellings.
This is where two homes adjoin each other, for example, in apartments, or where a house is subdivided. It can even be a tiny home or granny flat added to a large residential home block.
This can be one dwelling for parents and the other for one or more of their children – or for brothers and sisters living adjacent.
What to look for or include in a multi-family dwelling
Award winning architects PLACE Studio CEO and co-founder, James Alexander-Hatziplis, suggests those considering multi-family housing to maximise functionality of spaces through adaptable and flexible design.
“Take into account lifestyle changes through the various stages of life for the occupants and create spaces that welcome these changes. This will enable the dwelling to evolve along with its occupants.”
“These could be rooms that could be divided using sliding walls or partitions into smaller spaces to accommodate studies, offices, recreational areas, separate lounge and entertaining places and/or smaller bedrooms for growing families.”
He also suggests, “Consider including elements such as wider doorways to accommodate pram and/or wheelchair usage. This ensures homes can remain functional for a wide range of residents.”
Mr Alexander-Hatziplis also recommends open floor plans. “These allow for greater versatility in spaces that can easily transition to another purpose, such as for family gatherings, or for grandparents baby-sitting grandchildren. A reduction of walls due to the open plan also ensure greater natural light penetration and ventilation.”
“Privacy is paramount when it comes to multi-living spaces,” he adds. “In multi-family dwellings, privacy is essential to ensure all residents are comfortable within their own homes or parts of the home. Walls, floors and ceilings should have appropriate insulation to ensure effective soundproofing and reduction of noise transfer between residences. Private outdoor spaces as well as window positioning should be carefully considered.”
What to avoid
Insufficient planning can lead to overcrowding of spaces, Mr Alexander-Hatziplis cautions. “Avoid layouts that are inflexible and cannot be easily modified over time to accommodate for evolving families, lifestyles and purposes.”
Additionally, he warns to avoid poor noise insulation, as it disrupts privacy and comfort, while inadequate ventilation can lead to mould and unhealthy air.
He also warns of the relationship dynamics when living in a shared space. “A lack of privacy in shared areas can frustrate even the closest families, such as simply being able to watch different television channels.”
“Similarly, consider how often you want families to get together, and whether that means the need for a large family dining area,” Mr Alexander-Hatziplis concludes.



