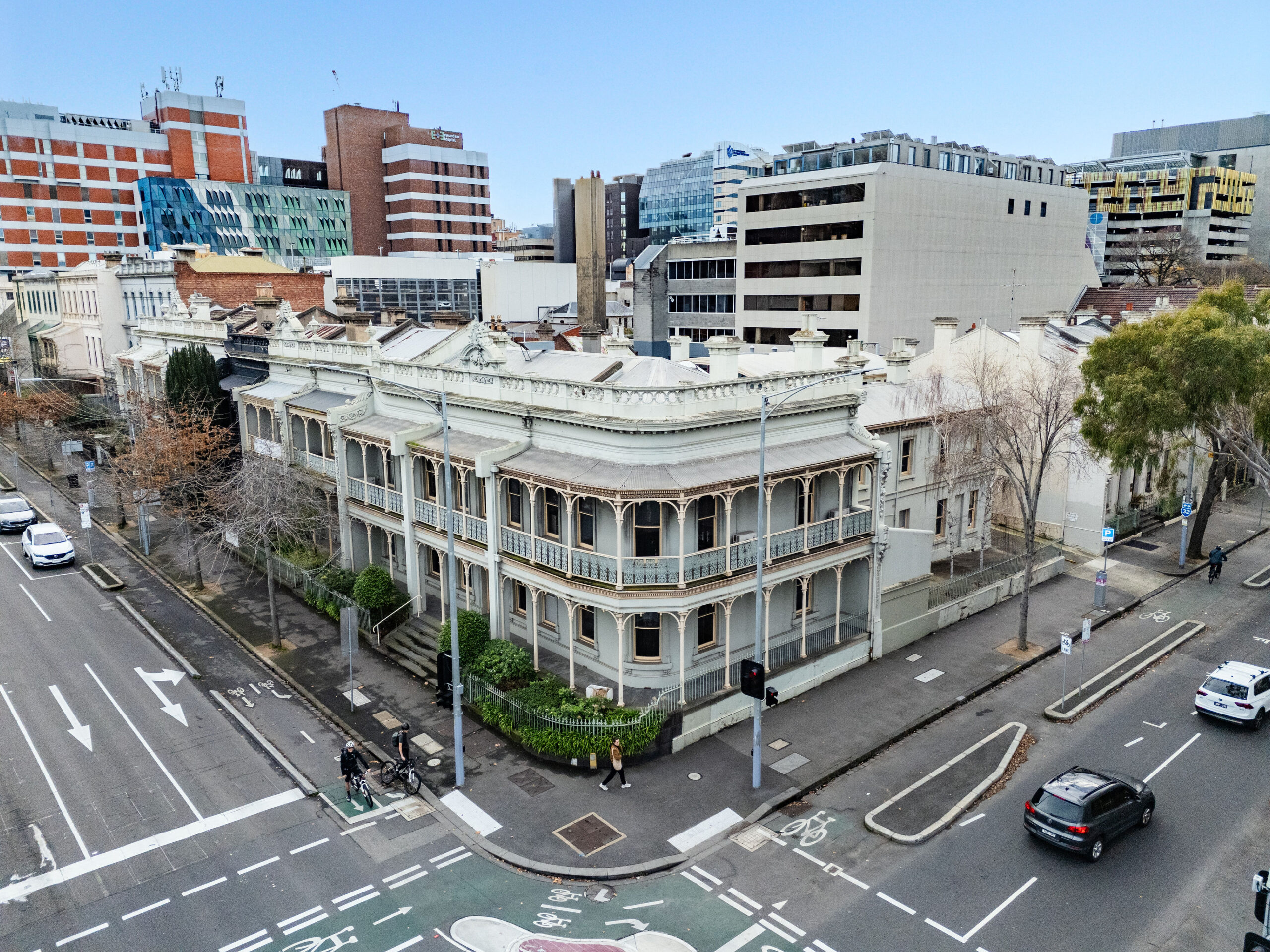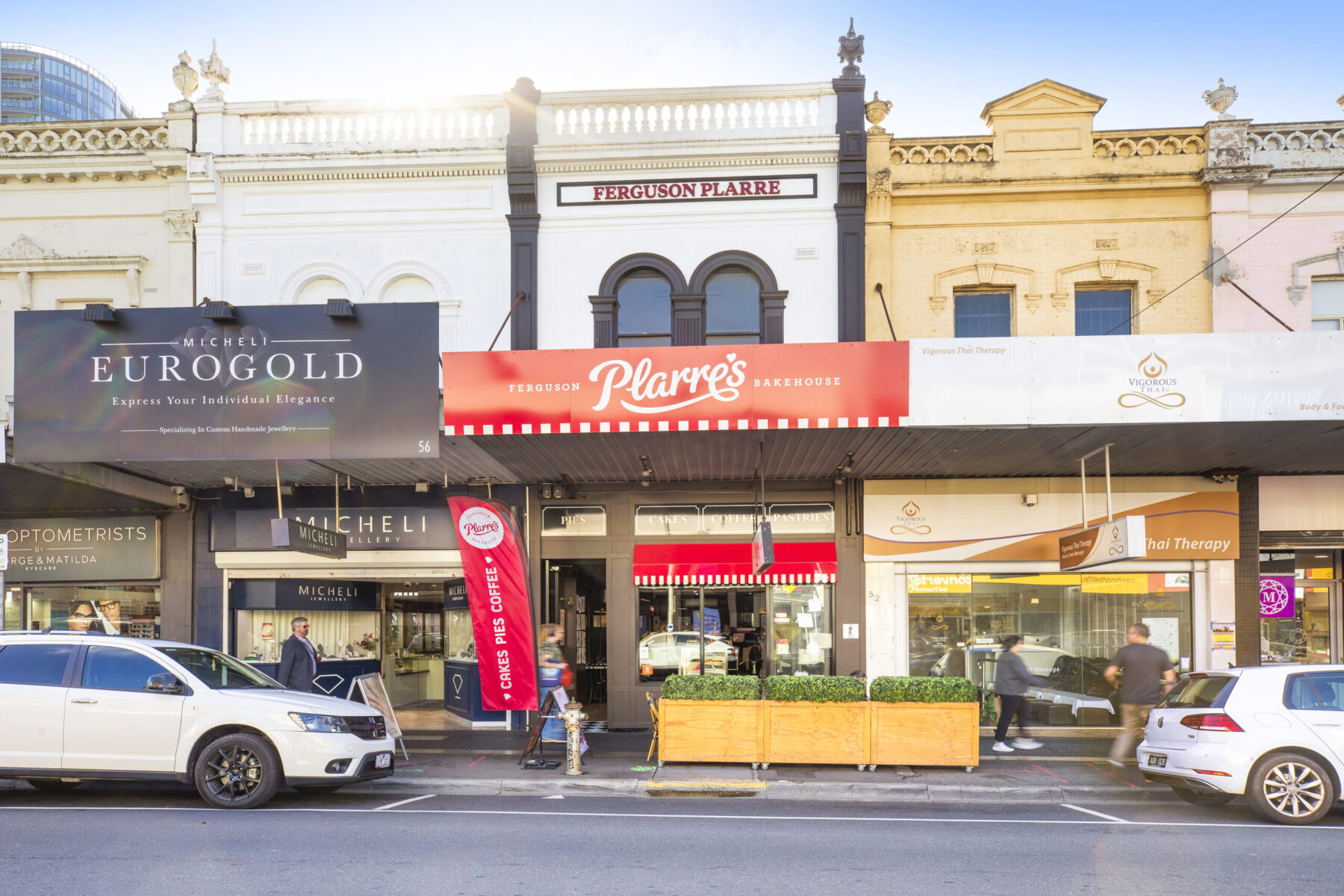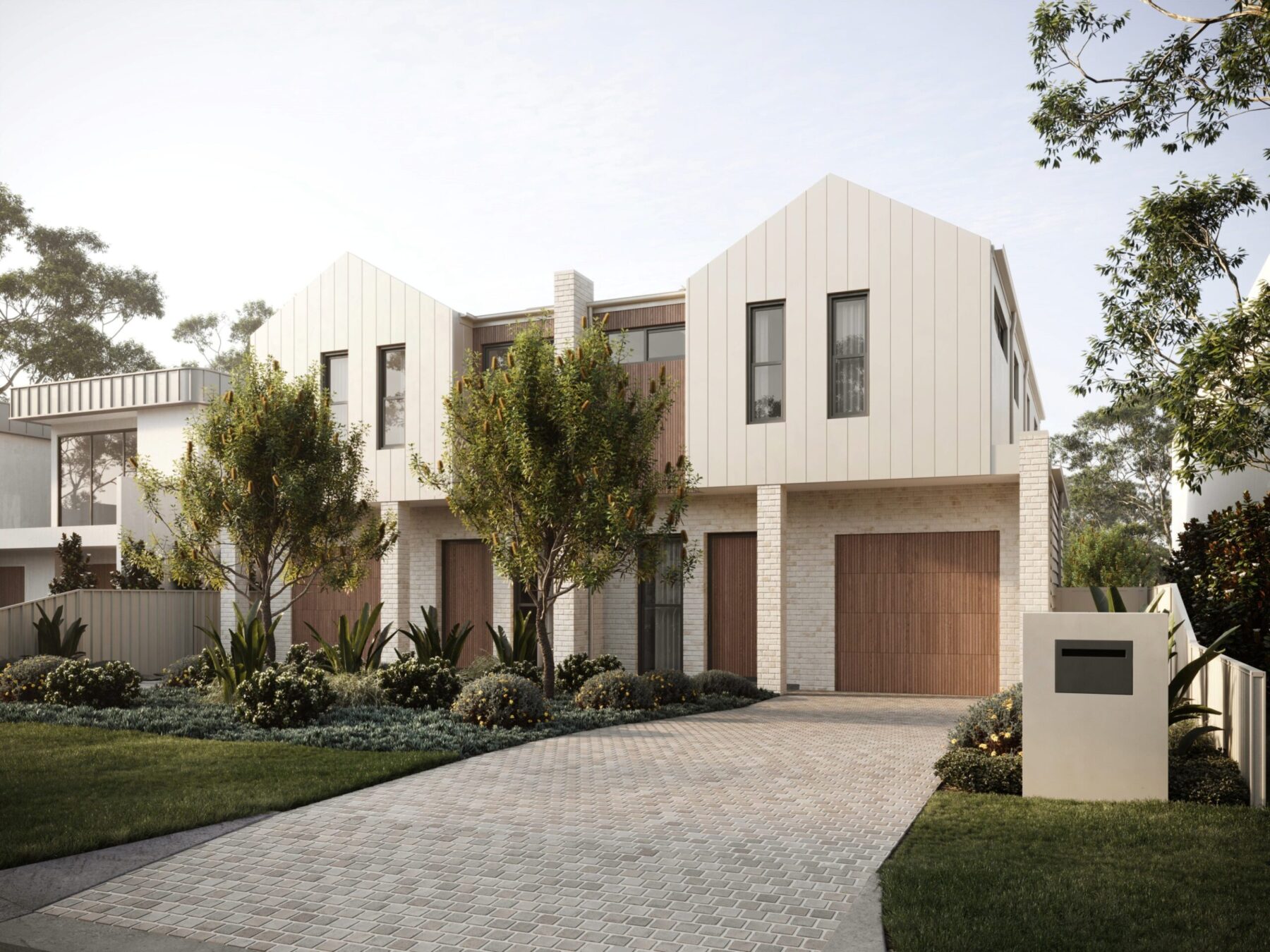
Diversified national property developer Goldfields has announced a new project to build a 12-storey, mixed-use building comprised of 125 residences and ground floor retail at 9-15 Brighton Street, Richmond.
Rob Granger, Goldfields General Manager – Built Form, was excited about the new project that will bring another high-quality residential development to Richmond.
“Goldfields has a strong track record of delivery and we believe our experience in residential development and product marketing will be key to ensuring this project’s success,” said Mr Granger.
In addition to the 125 beautifully curated apartments and townhouses, the building will feature ground floor and rooftop amenity as well as a three-level basement.
The strategically located site is zoned for mixed-use development and offers future residents a high-quality lifestyle through its proximity to the CBD, major tram and cycling routes, Richmond Train Station, the Barkly Gardens, the Melbourne Sports and Entertainment Precinct, and the iconic Chapel Street retail hub.
The new project will deliver a high-quality residential project at a time when future supply is limited.
Goldfields will manage the development from start to finish. Project partners include Cera Stribley as the lead architect / interior designer and Jack Merlo as landscape architect.
Subject to relevant approvals, construction will commence in mid-2025, with completion targeted for 2027. One-, two- and three-bedroom residences are anticipated to be offered to the market in early 2025.



