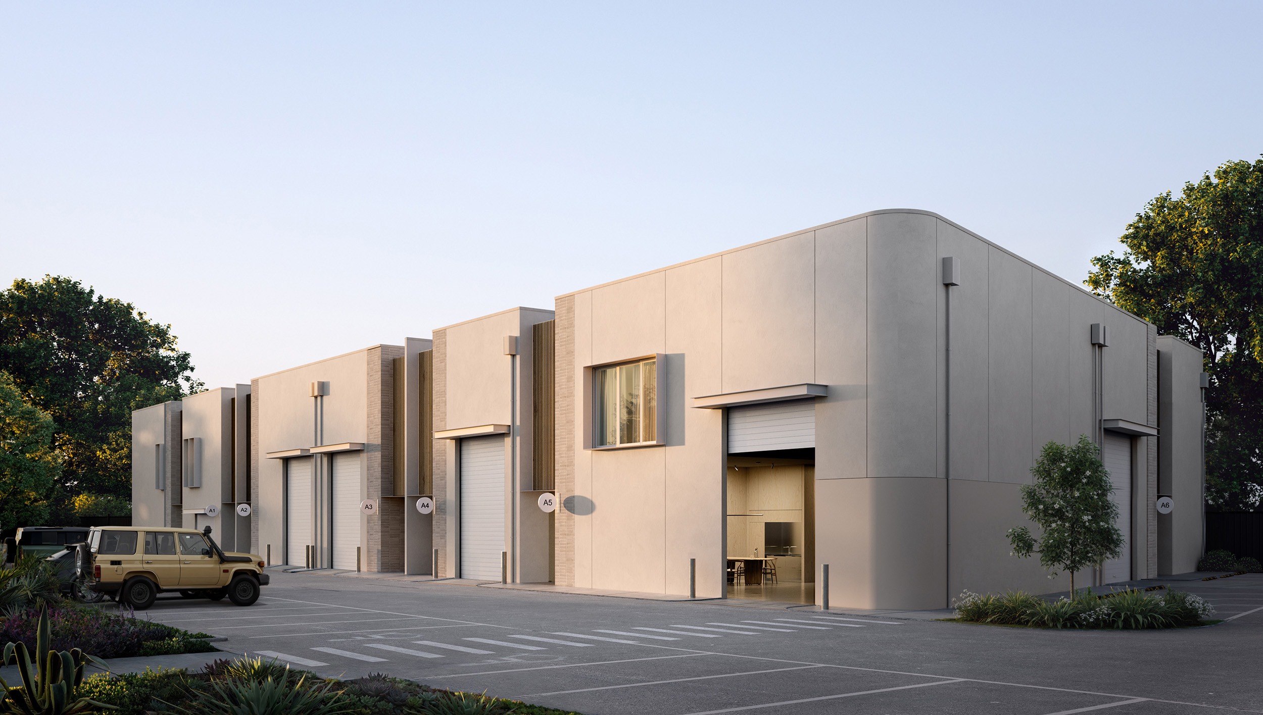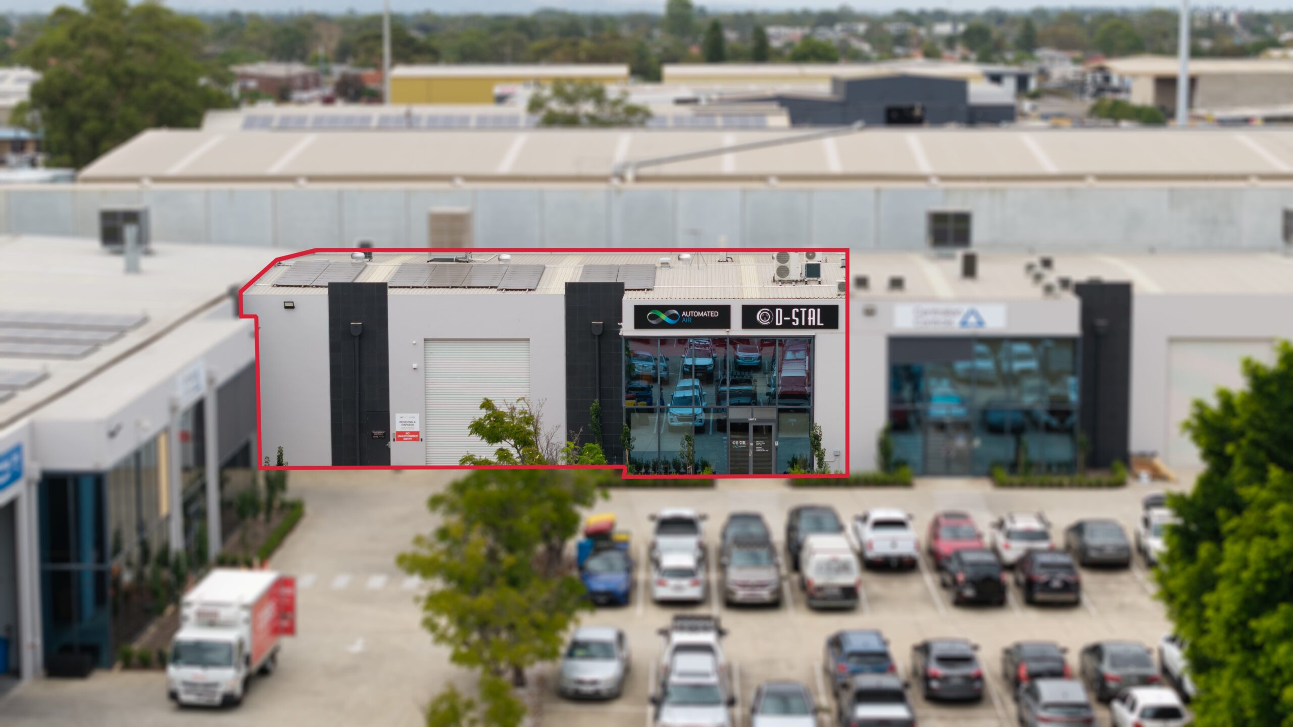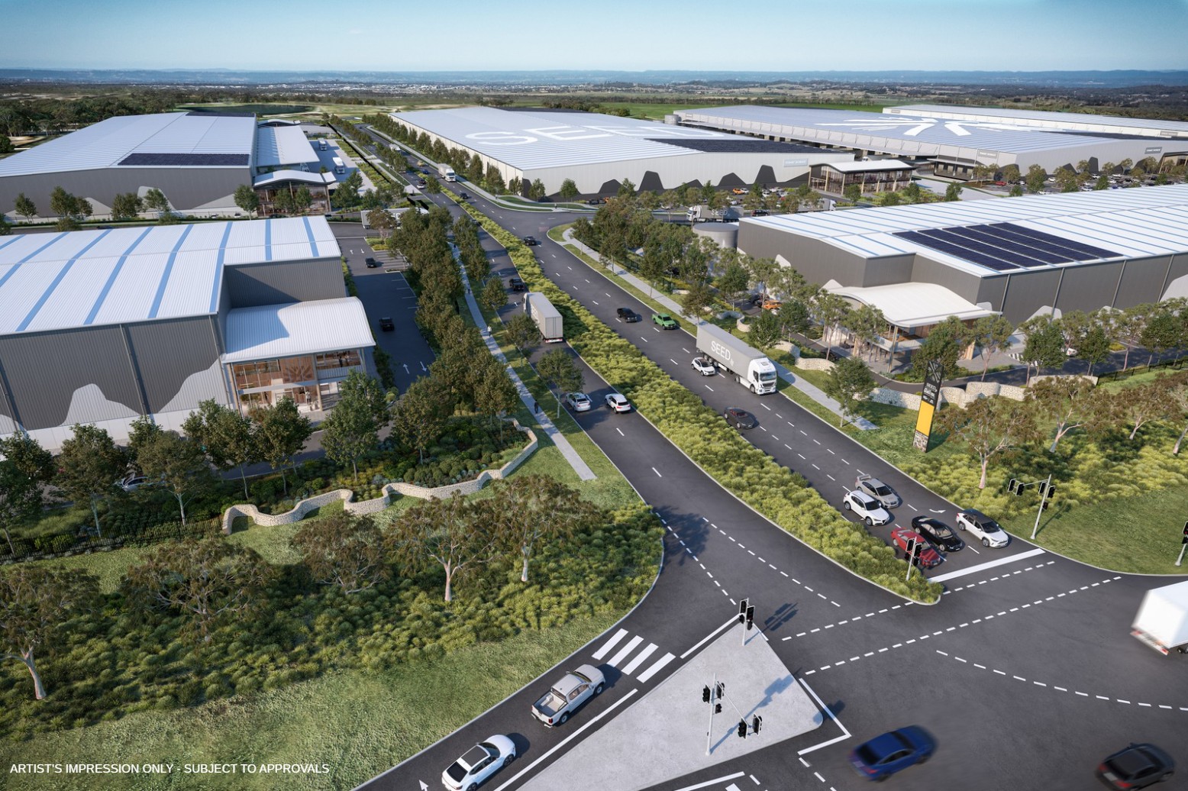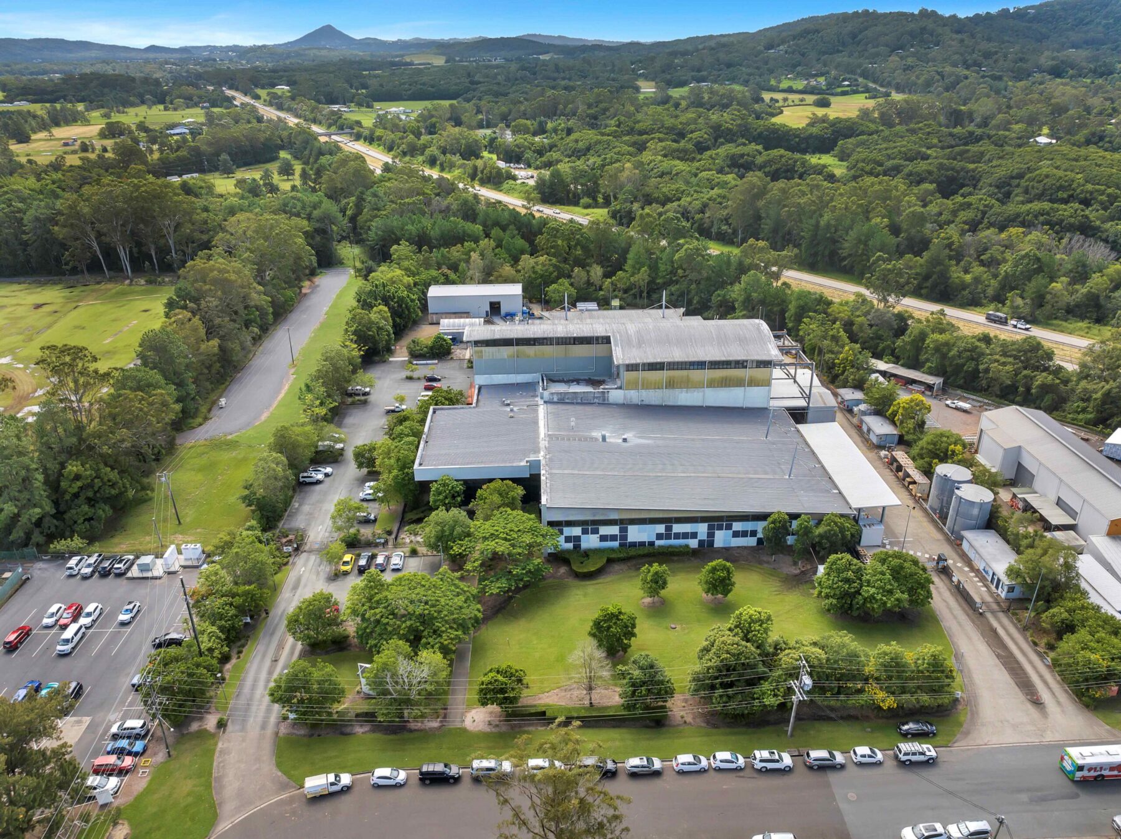Free Form Lifts the Bar for Industrial Design in Mornington and Creates a Tropical Garden Oasis
10 September 2025
A striking new chapter in Mornington’s industrial landscape has begun, as the first precast concrete panels were lifted into place at Free Form, a next-generation commercial precinct at 41 Watt Road, Mornington. The dramatic panel-lifting event marked a major construction milestone for the development, which is turning heads not only for its scale and speed but for its visionary approach to architecture and landscape design.
Led by developer Gestalt in partnership with builder Corplex and Watson Young Architects, the project is redefining what industrial space can be and feel like. Many of the massive 10-metre-high panels installed last week are curved or patterned, one series even featuring a European-designed brick mould and a custom beach-toned concrete finish.
“This isn’t something you usually see in this type of build,” said Mr Joe Cullia, General Manager at Corplex. “We’ve collaborated closely with Gestalt to incorporate design elements that go far beyond function. The curved panels and textured finishes are logistically complex, but they deliver a real visual impact.”
Each panel, weighing up to 10 tonnes, was manufactured off-site in Campbellfield and lifted into place in a tightly choreographed installation. Over the course of a single day, more than 20 panels were erected, transforming the site from open ground into a partially formed structure almost overnight.
But it’s not just the architecture breaking new ground. In an Australian first for an industrial precinct, Free Form will also feature a resort-style green buffer designed by award-winning landscape firm Plume Studio. Spanning six metres along Watt Road, the lush frontage will include towering palm trees, exotic plantings, and textured greenery, offering a vibrant, tropical oasis experience.
“This is about pride of place,” said Gestalt Director, Mr Kyle Reeve. “We wanted Free Form to stand out, not just as a functional space for business, but as a place where people feel great working, collaborating and creating. We’re building a precinct that supports enterprise and builds community. I’ve even earmarked space here for my own future headquarters,” he reports.
The landscaping strategy is central to that vision. Designed as a tropical paradise, Plume Studio’s concept sets the tone for the wider precinct, a bold blend of warehouse, studio, retail, and office spaces designed with natural light, elevated materials, and a strong connection to the outdoors.
“This exciting project is the first opportunity we’ve had to translate exceptional design landscaping into an industrial development. It will dramatically change the area once the trees and gardens are installed,” enthuses Plume
A new public footpath is also being delivered to improve accessibility and better connect Free Form to surrounding streets, ensuring the precinct adds value not just to businesses but the broader Mornington community.
Free Form has already attracted strong interest from owner-occupiers drawn by its flexibility and bold design language. With ample parking, an on-site café, and spaces that invite natural light and visual openness, the development is positioned as a destination for modern enterprise.
As the building’s shell rises, the full vision of Free Form is coming into focus: a bold new benchmark for industrial design, where form meets function, atmosphere meets ambition, and every detail reflects the evolving needs of the modern workplace.
And the local businesses are embracing the opportunity with the 80% sold so far to owner occupiers from wine merchants, logistic businesses, planners, accountants, pool sales and lots more.
Talks are underway with café operators for the on site café/restaurant.






