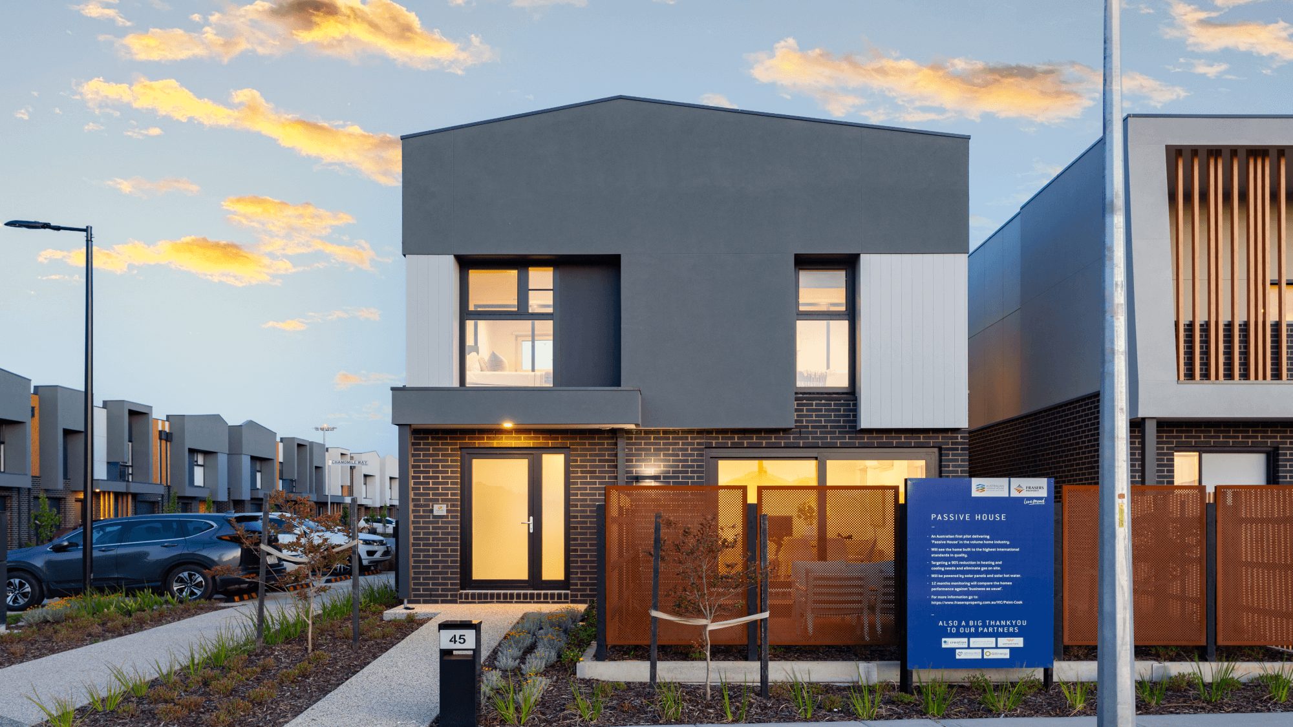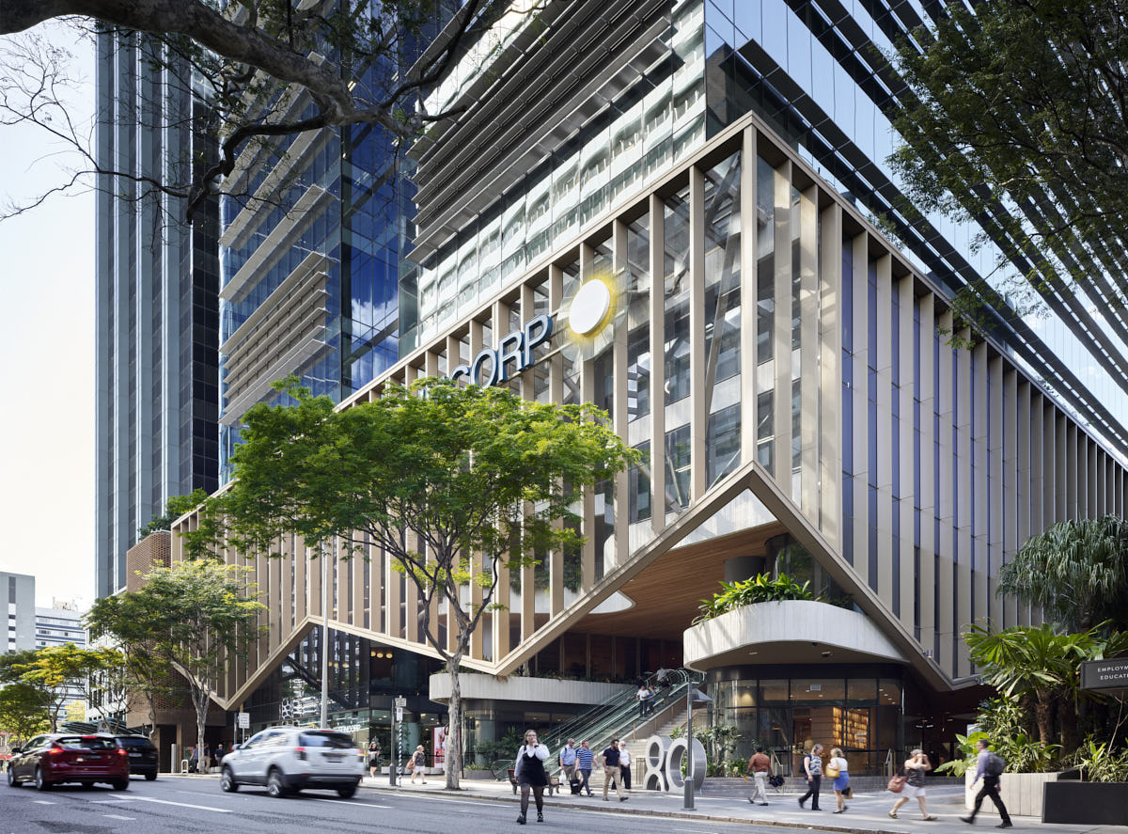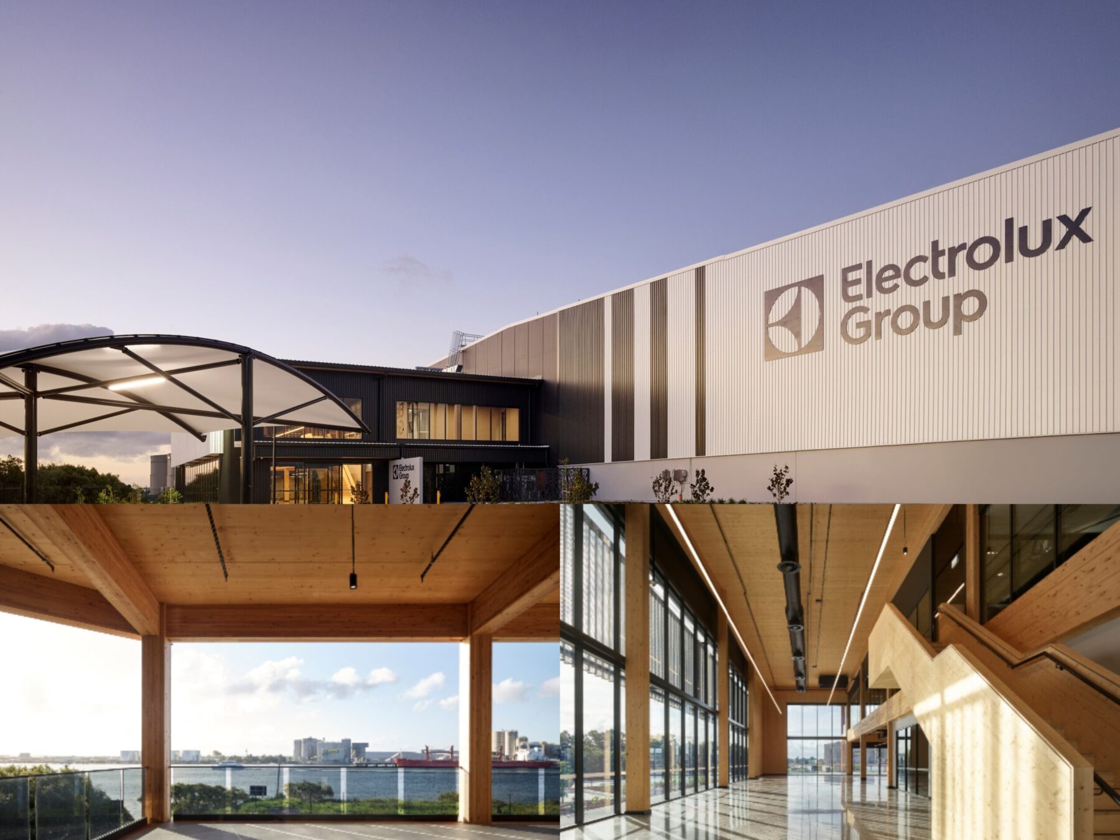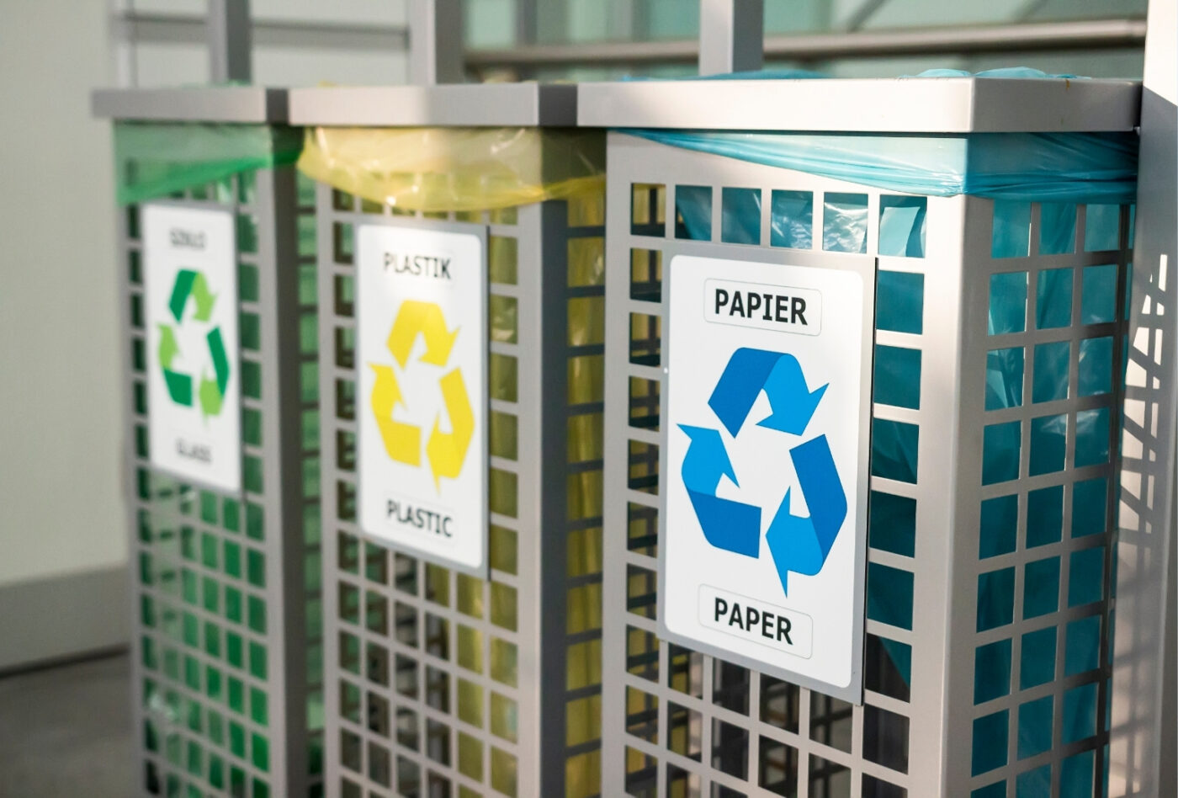
In a national first, Frasers Property Australia’s Passive House project at Life, Point Cook, has officially achieved Passive House Plus certification, satisfying the stringent criteria of one of the world’s most progressive sustainable building benchmarks.
Frasers Property is the first major developer in Australia to get behind the Passive House movement – a high performance and sustainable building standard which originated in Germany and is already well-established in Europe.
Passive House certified buildings are designed to achieve outstanding energy efficiency through features such as double (or triple)-glazed windows, continuous thermal insulation (as appropriate to the local climate) and airtight measures to reduce air leakage, better regulate temperature control in the house and drastically reduce heating and cooling costs, saving energy while improving air quality and comfort levels.
The purchaser of Frasers Property’s Passive House at Life, Point Cook, will also benefit from 18 new solar panels kindly donated and installed by GI Energy, on top of the Passive House Classic requirements. The solar panel system will utilise the latest shingled cell technology, producing on average 24kWhs of energy per day across the seasons, reinforcing the high level of sustainability of the home.
This has resulted in the home meeting the Passive House Plus certification level, meaning it generates at least, if not more, energy through onsite rooftop solar PV than it consumes over the course of a year.
With the certification of this pilot project, Frasers Property becomes the first volume developer to explore Passive House design and construction techniques in standard Australian home design.
Sarah Bloom, General Manager Development VIC, Frasers Property Australia says there are currently about 40 individual Passive House certified buildings in Australia, but this pilot is a first for a large-scale developer.
“Now we’ve executed the application of Passive House design and construction techniques, we can look at influencing our systems and supply chains to provide a more energy efficient, sustainable standard to all our customers,” says Ms Bloom.
“Some of the materials used in the construction are extremely specialised, like the double-glazed windows which had to be imported from Germany. Some of the design elements are intricately detailed, such as the thicker walls and the design interplay necessary to ensure they meet the floors and ceilings in a way for the house not to bleed heat in winter or lose its cool in summer.
“The key to making Passive House homes available more broadly will be to improve supply chains for such products and techniques. To be able to access the necessary products and expertise locally and cost-effectively, rather than having to source them from overseas, will drive demand and increase output.
“If we can create these specialised products and source this expertise locally in a cost-effective way, we can work toward making these technologies part of standard home design in Australia,” says Ms Bloom.
Construction of the four-bedroom Passive House-certified townhome at Life, Point Cook, has recently been completed and it will be available for purchase soon. Crucially, to ensure the objectives of the pilot project are achieved, the purchaser must agree to take part in a trial with Frasers Property which will capture energy performance data of the home over a 12-month period, to be measured and compared to a seemingly identical home side-by-side subject to the same environmental conditions.
It is hoped the energy efficiency comparisons will show a significant improvement, opening the door for broader industry engagement with the Passive House movement, and specifically the design and construction techniques that determine certification.
The Passive House at Life, Point Cook was built by Creation Homes.
Greg Pollard, Senior Project Manager at Creation Homes, says the company is extremely proud to have successfully completed the construction of a Passive House.
“Going in to a new innovative build like this, we expected challenges in obtaining this certification. It has been one of our most rewarding builds given the additional time, effort and education that went in to achieving such stringent constraints around heat retention and air tightness,” says Mr Pollard.
“It will be great to see the payback period of the home comparing it with the control home within the estate given the thermal efficiencies of the Passive Home.”
Paul Wall, CEO of the Australian Passive House Association, applauds Frasers Property on becoming the first major developer to achieve Passive House certification in Australia.
“Consumers are becoming acutely aware of the positive effects on their health and wellbeing of a good indoor environment, and the foresight from Frasers Property further enhances their reputation as leading thinkers in the built environment,” says Mr Wall.
“The Passive House process ensures that a quality, healthy, comfortable, highly energy efficient building is delivered, from initial modelling through to verification of the build process, authenticated by an internationally recognised, accredited, independent Passive House designer.
“This project represents world’s best practice, delivered in an Australian context, using local climate data and construction techniques, expertly delivered by the Frasers Property team,” Mr Wall says.
Passive House in summary
House specs (subject to change)
⬥ R4.0 insulation to 140mm stud walls of thermal envelope
⬥ R7.5 insulation to first floor ceiling
⬥ Windows and doors – Logikhaus LogikWin 85 series
⬥ Heat recovery and ventilation – Zehnder ComfoAir Q (located in the garage)
⬥ Heating / Cooling – Daikin Split system
⬥ Solar panels – 18 x 350w Hyundai SG Series panels
⬥ 11kWh storage capacity battery – BYD batteries (in partnership with GI Energy)
Location: Life, Point Cook, Victoria
Designed by: Frasers Property Australia Design Team
Built by: Creation Homes
Passive House Consultant: Grun Consulting
Construction dates: Site works early 2019, house mid 2019
Residents move in date: Early 2022
Assessment period: 12 months from move in date



