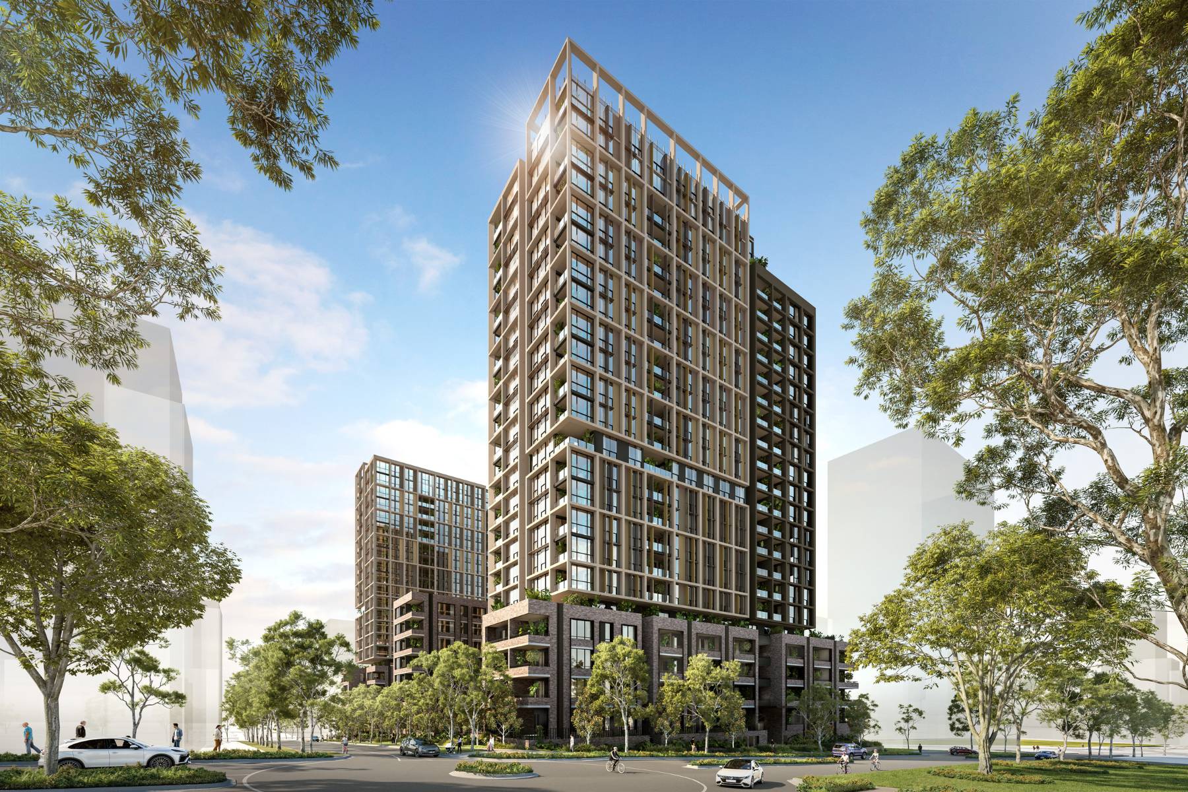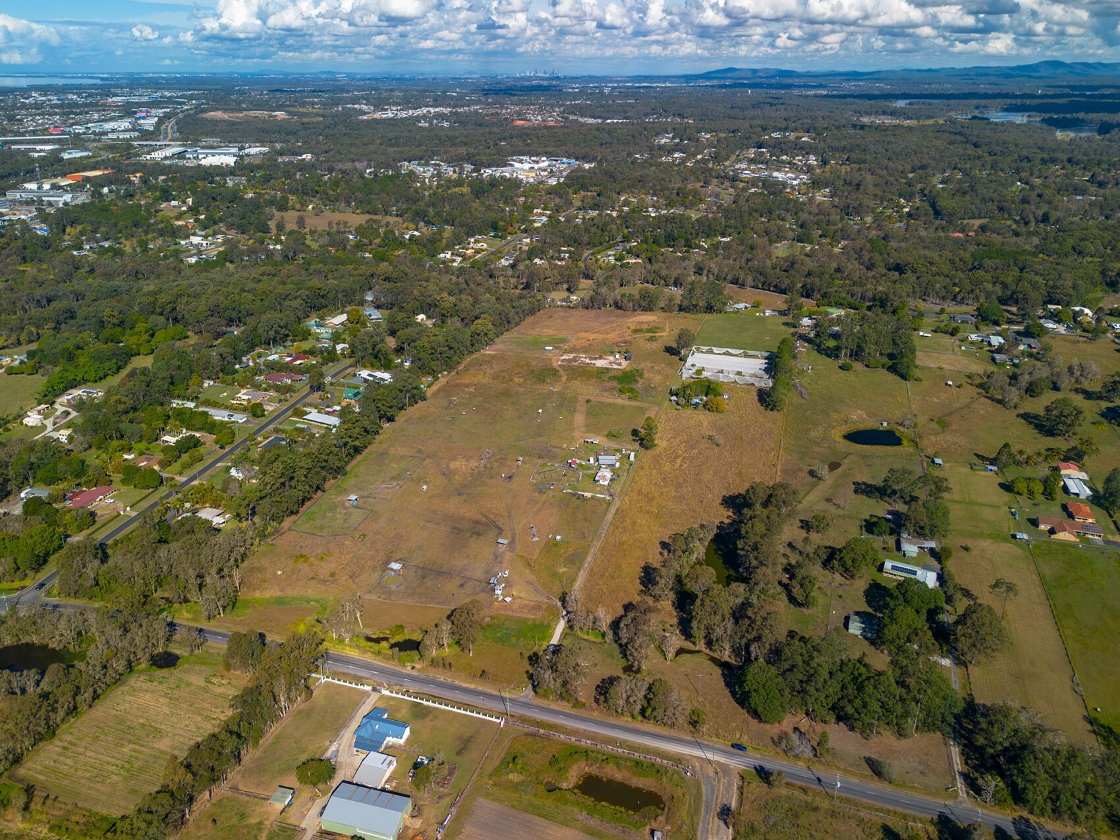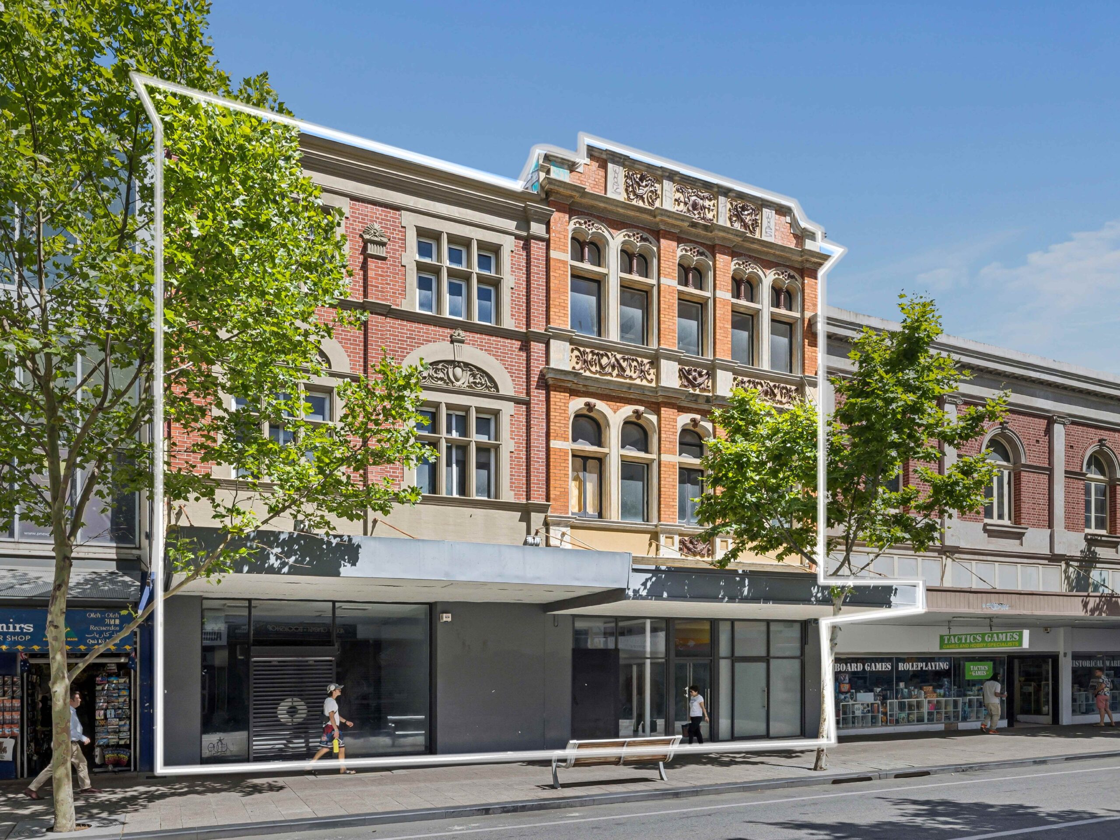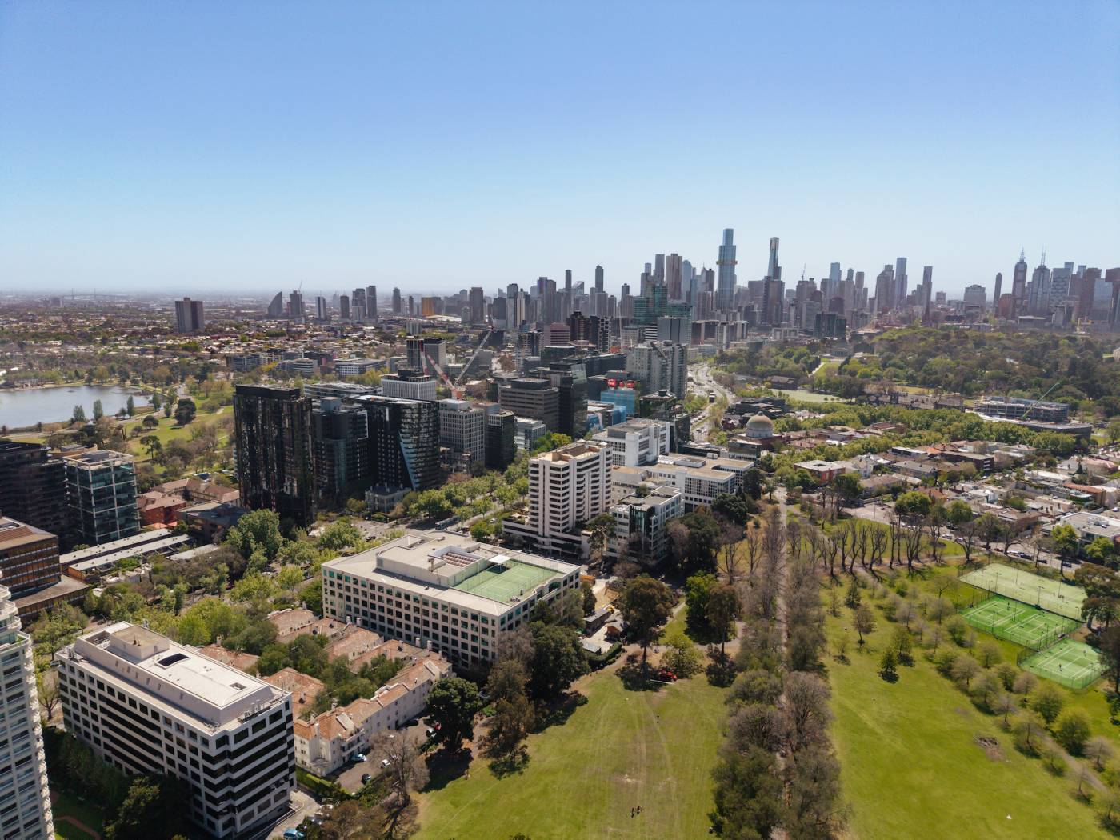
Sekisui House Australia, in partnership with Hankyu Hanshin Properties has opened expressions of interest for Aeris, the sixth and most elevated stage in the $5 billion Melrose Park master planned community in Sydney’s north-west.
The public launch will take place on Saturday 9 August at the new display suite, located at 38 Wharf Road, Melrose Park.
Comprising 468 luxury apartments across two tall slender towers – 20 and 24 storeys, Aeris will stand as a defining architectural statement and lifestyle destination in the growing precinct.
Positioned at the highest point of the 30-hectare site, Aeris offers panoramic views of the Parramatta River, Sydney Olympic Parklands and the surrounding Melrose Park neighbourhood.
Aeris features a mix of one, two and three-bedroom apartments including dual-key and multi-generational layouts. Prices start from $649,000 up to $1.55 million, with internal sizes ranging from 50 to 130 sqm.
Veronica Papaianni, Sales Manager – Apartment & Mixed-Use Developments at Sekisui House Australia, said Aeris represents a new level of sophistication and liveability in the masterplan.
“Every home includes Miele appliances, timber flooring throughout, and smart home integration. Residents will enjoy resort-style amenities including a rooftop pool, gym and an outdoor cinema, all designed to deliver an exclusive lifestyle experience.”
Designed by GroupGSA, Aeris has a strong emphasis on biophilic and sustainable design principles. Alister Eden, Principal at GroupGSA, said, “The inspiration for the buildings stems from the idea of creating a sanctuary within the city, one that connects people to nature while embodying the refinement of elevated urban living.
“At the heart of the concept is the experience of living among or in some cases high above the tree-lined streets envisioned in the masterplan. The name Aeris, from the Latin word ‘aer’ meaning ‘air’, captures the sense of openness and elevation we aim to create.”
“The towers feature a shimmering façade of bronze and rose gold accents layered over pigmented concrete and warm masonry, designed to reflect the dappled light through a tree canopy. From the rooftop pool to the tree-lined courtyards, every element is grounded in biophilic design,” he added.
The launch of Aeris continues Melrose Park’s broader commitment to sustainability. Rooftop solar panels, communal and private EV charging and high-performance building design all contribute to the precinct’s target of a 7-star NaTHERS energy rating.
“Aeris is meticulously designed to appeal to a broad market from downsizers seeking low-maintenance luxury to professionals and investors attracted to the precinct’s long-term growth,” added Ms Papaianni.
“Many of the two-bedroom residences feature a multipurpose room that can adapt to a range of lifestyle needs, whether that is working from home, a guest space or a creative retreat.”
Construction of Aeris is anticipated to commence in late 2025, with the first lower tower due for completion in Q4 2027 and the second and third towers expected in 2028.
Melrose Park continues to take shape as one of NSW’s largest urban renewal projects. Upon completion it will include more than 6,000 homes, 52,000 sqm of green open space with over 1400 mature trees, new schools and Melrose Park Town Centre (set to open in 2026). The masterplan enjoys easy access to road, rail and water transport connections to Sydney’s CBD.
Exclusive offers will be available for registered clients. For more information or to book an appointment at the new display suite, visit melrosepark.com.au or call 1800 MELROSE.






