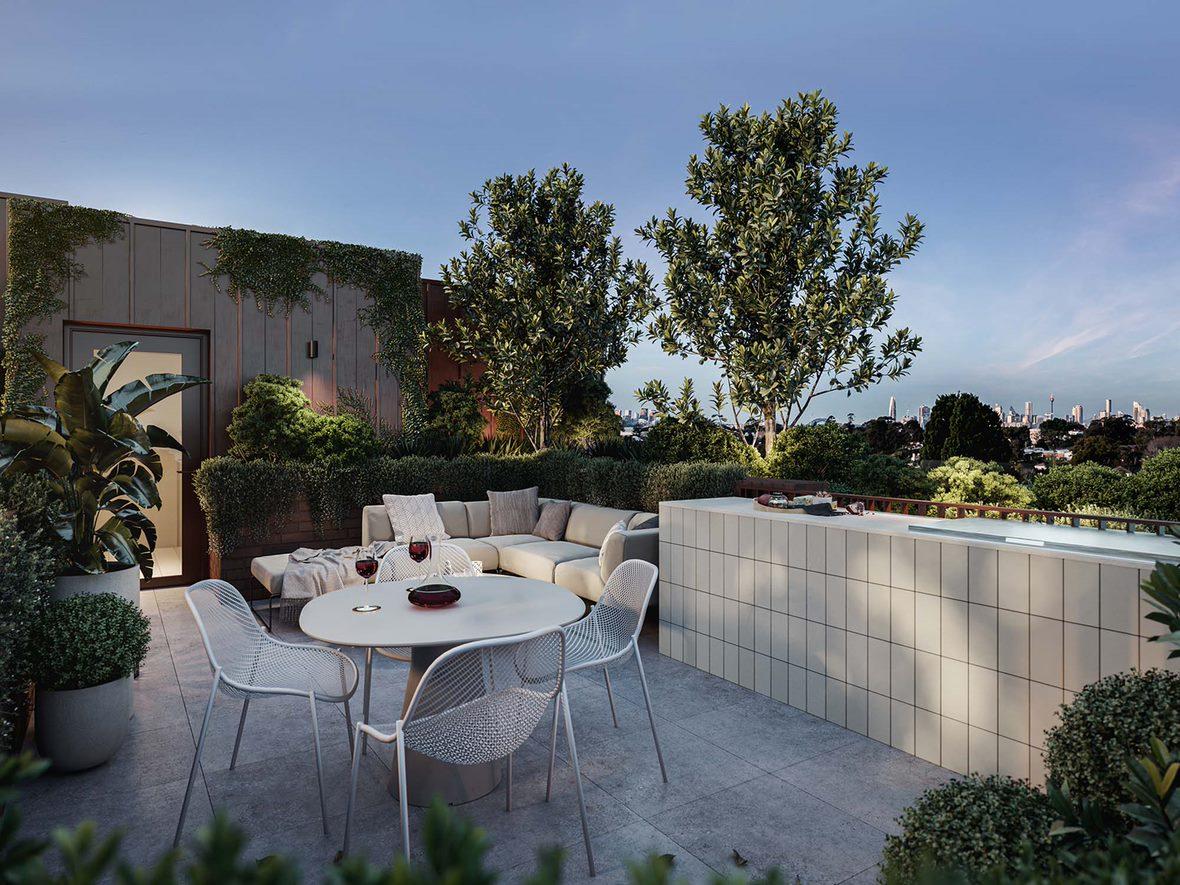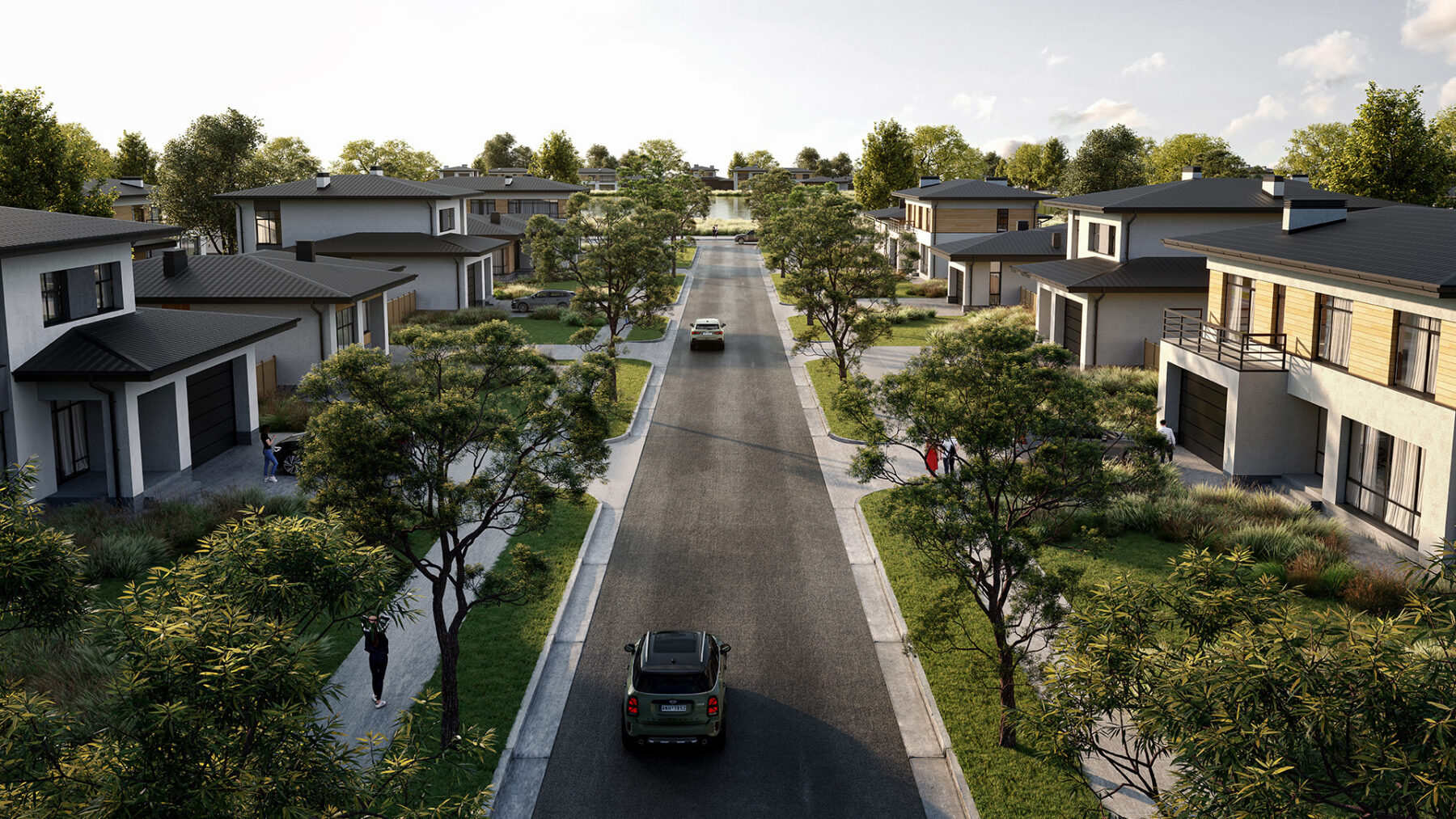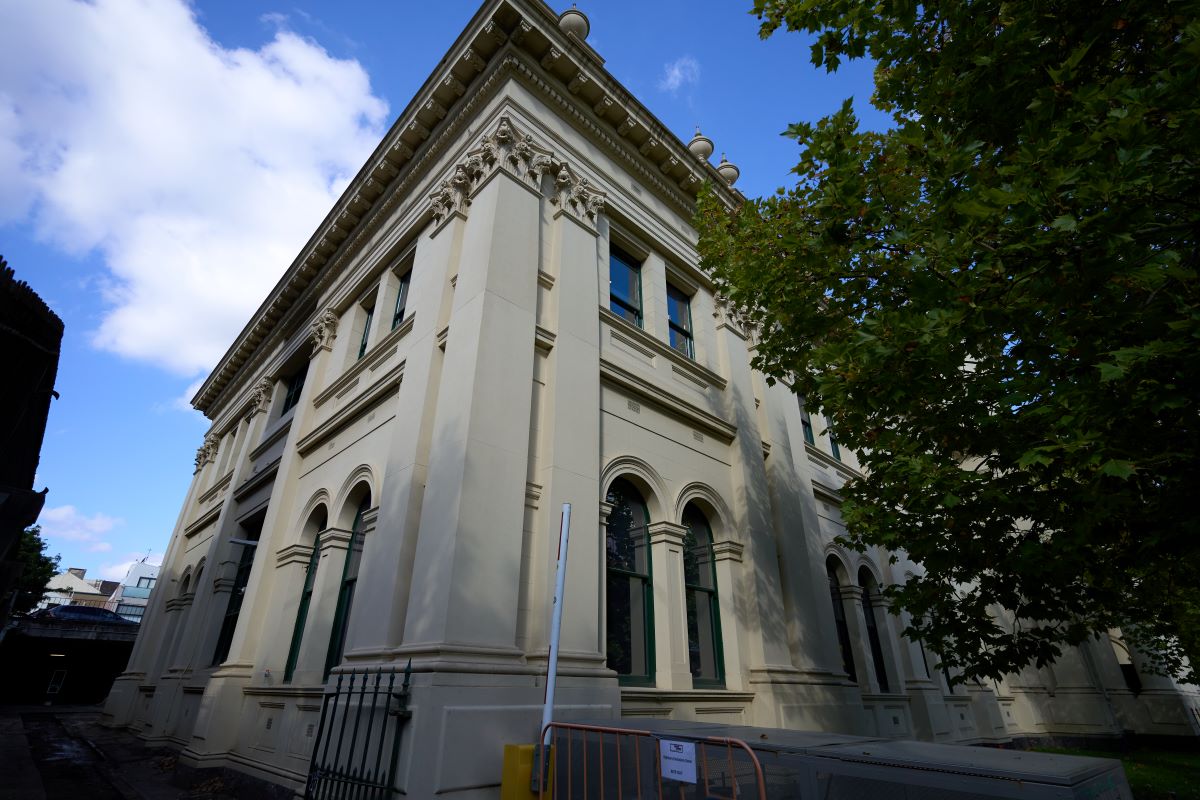Coronation Property Secures Development Approval for Ashbury Terraces
3 August 2022
Coronation Property has secured Development Approval for Ashbury Terraces with construction commencing on site imminently. The collection of three-bedroom garden terraces will be the company’s first foray into Sydney’s inner west, located in the heritage conservation suburb of Ashbury. The end value of the development will be $200M once completed.
The Canterbury Bankstown Council has approved plans to transform the 15,365 sqm industrial site into a luxury residential estate with the stage one release, comprising of 59 three-bedroom terrace homes and three exclusive penthouses, ranging from $1.795 to $3.2 million. Coronation Property secured the parcel of land in 2014 as one of just two neighbouring spaces available for development in the tightly held suburb.
For Coronation Property, the project builds on more than a decade of experience in delivering a string of award-winning prestigious mixed-used developments across all corners of Sydney.
Designed by a handpicked team of Australia’s leading designers from SJB and 360 Landscape Architects, Ashbury Terraces will feature a brickwork façade, seamlessly blending the old with the new, drawing inspiration from Ashbury’s existing fabric.
Each residence connects to generous outdoor entertaining areas, oversized backyards and courtyards, with rooftop terraces offering stunning vistas of the city skyline. Open-plan living spaces include luxury interior schemes featuring carefully selected materials, high-end Miele appliances, ample storage and large pantries.
Finer details such as multi-level open atriums and large sky lights add another layer of openness and cross ventilation to each residence.
At the heart of the project is ‘The Garden’ – a large communal space with a heated pool immersed into the landscape, private dining areas for residents to retreat, as well as a private gym. Landscaped pathways connecting to W H Wagener Oval, act as an extension of the already sizeable private backyards. The development will also incorporate a pedestrian link between Milton Street and the oval for both residents of Ashbury Terraces and the broader community to utilise.
The suburb of Ashbury is located approximately 10km from Sydney’s CBD, allowing the community to benefit from Sydney’s thriving hospitality, retail, and cultural offerings.
Aras Labutis, Head of Urban Transformations at Coronation Property said “Since plans were submitted, we have worked closely with Canterbury Bankstown Council and town planners, designers, engineers and architects to ensure the design reflects the rich history of the site and responds to the community’s aspirations for a considerate development that enhances the suburb’s charm”
“We’re seeing strong interest from local buyers who have an appreciation for the rarity of the project. Buyers are also seeing value in the larger terrace style homes with communal amenity and oversized backyards – a unique feature to Sydney developments.”
Principal Architect & Director, Adam Haddow SJB said “I’m delighted to see construction commencing and this project coming to life. The development has been designed to ensure that as time passes and people move through the site, a sense of community is fostered ensuring that Ashbury Terraces positively contributes to the social fabric of the area.”
“Great places to live are about an abundance of sunlight, feeling the breeze inside, a great connection to greenery, and generosity of space. Together with Coronation and 360 Landscape Architects, we designed Ashbury Terraces to incorporate all these elements.”



