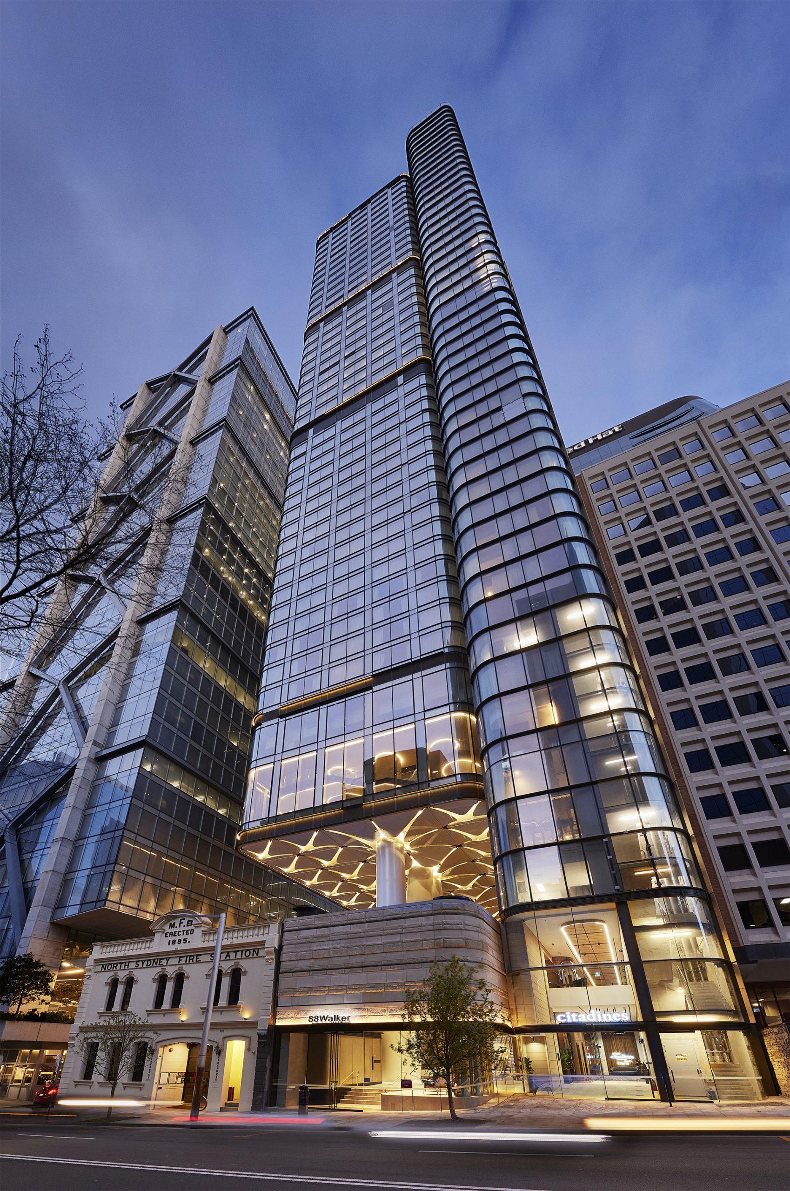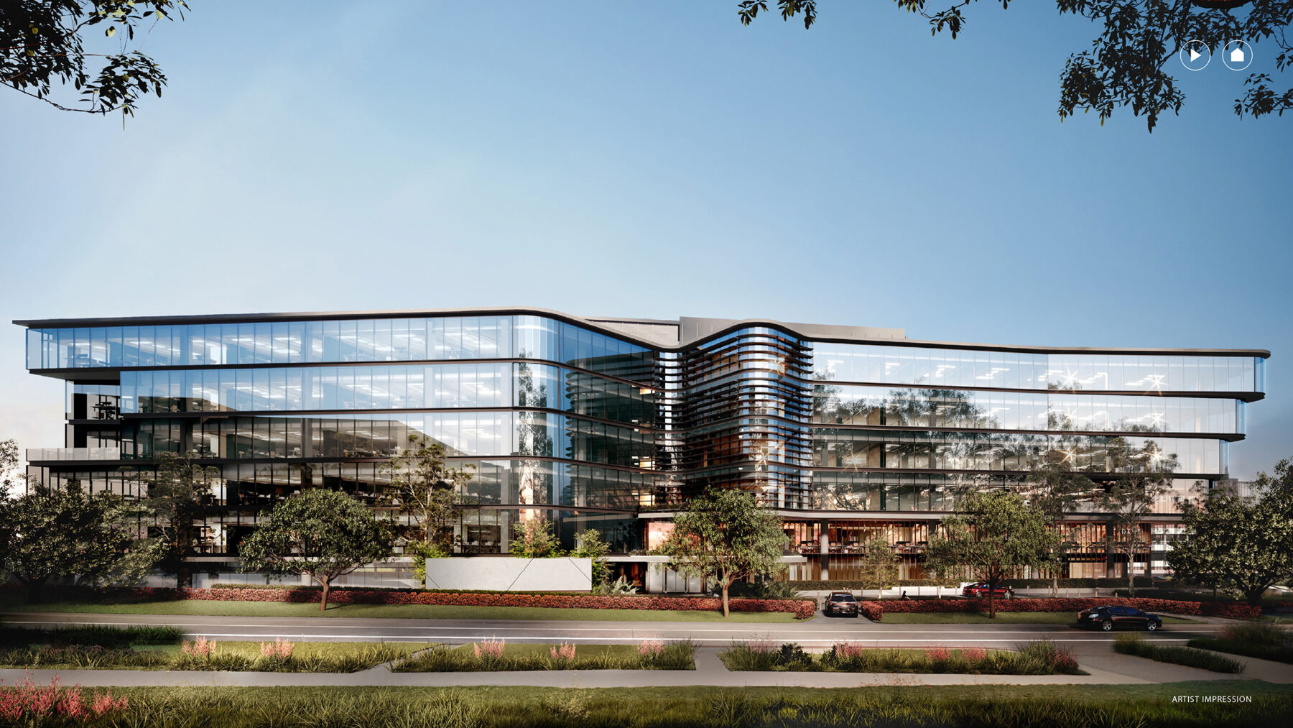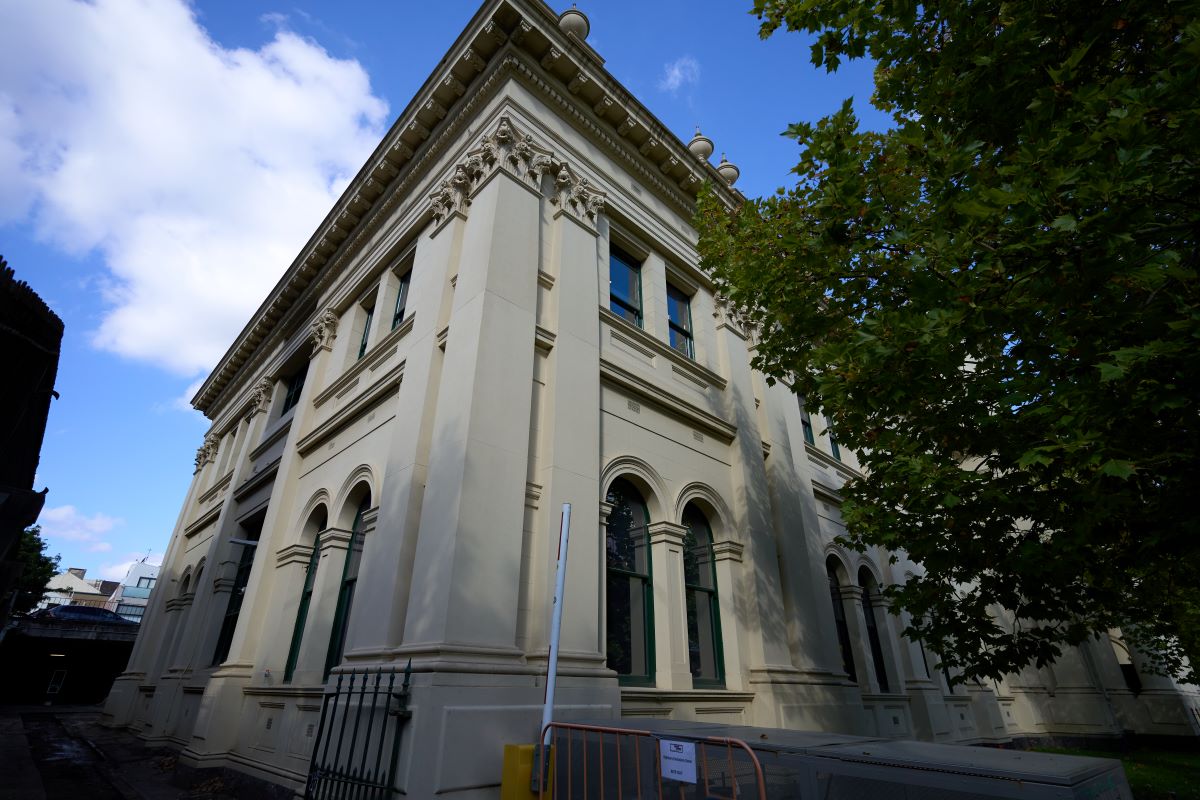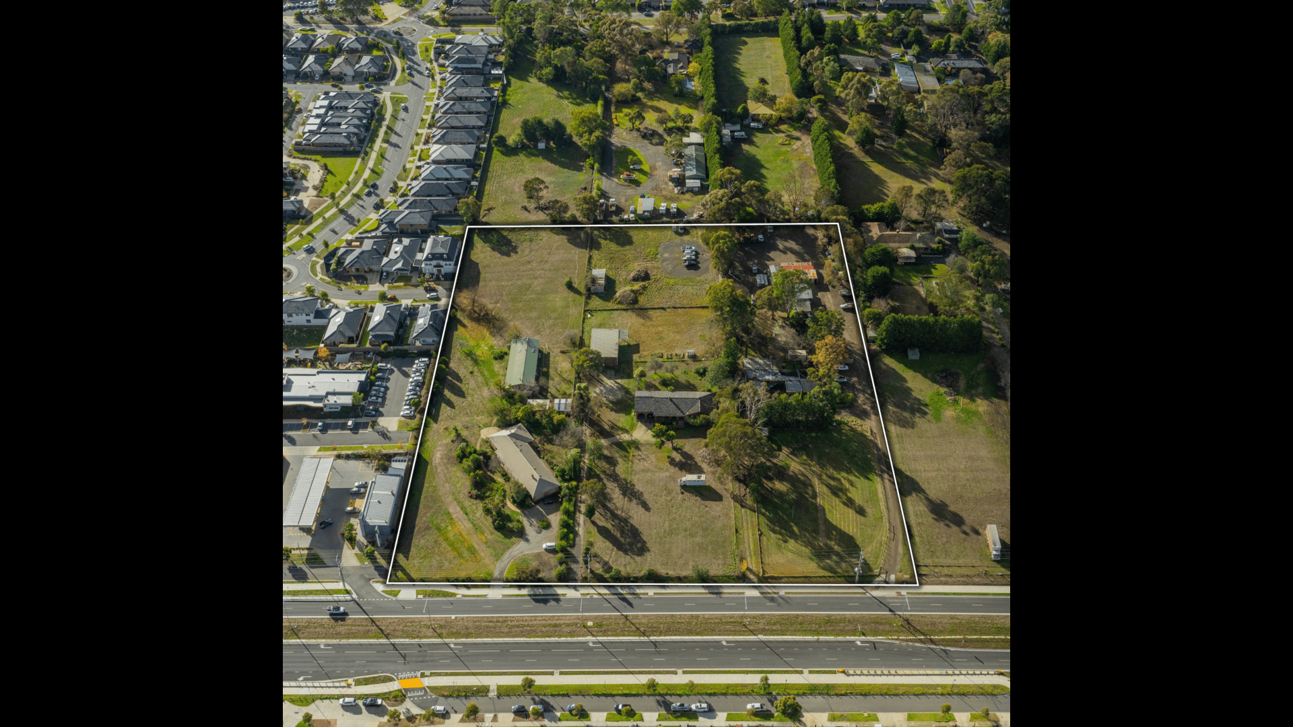
The finishing touches have been placed on the landmark 88 Walker Street, North Sydney, with the $350 million 50-storey mixed-use tower now complete and proudly taking the title of North Sydney’s tallest building.
Developed by Billbergia, 88 Walker is leading the revitalisation of North Sydney. Aligned with North Sydney Council’s vision to create a vibrant, pedestrianised precinct, the new landmark tower connects with the surrounding network of lanes and through-site links delivering a new activated public space with engaging public art.
The newly-completed high-rise development delivers critical new office and hotel space, contributing to the transformation of North Sydney, with $11 billion forecast to be invested in commercial and public infrastructure, in addition to the almost-complete Victoria Cross Metro station.
88 Walker has already been the catalyst for a spate of other new commercial towers including Stockland’s $1.3 billion 110-112 Walker Street and Lendlease’s $1.2 billion Victoria Cross projects.
Standing an impressive 180 metres above street level, 88 Walker features a striking glass curtain façade and an innovative cantilever and was designed by award-winning, high-profile architects fitzpatrick+partners. The tower features 19 levels dedicated to the new Citadines Walker North Sydney, the CBD’s newest hotel offering, and 24 levels of premium office space acquired by LaSalle Investment Management.
“88 Walker Street is a welcome addition to the North Sydney CBD. This elegant building, which retains the heritage Firehouse Hotel, is part of a new social business district emerging in the revitalised North Sydney CBD. 88 Walker Street and the Citadines Hotel are part of a new wave of dynamic, diverse, connected businesses at the heart of a thriving micro-city in North Sydney that the Council has been planning for to coincide with the arrival of the Metro,” said Cr Zoë Baker, Mayor of North Sydney.
The cantilevered design unlocks the airspace above the former North Sydney Fire Station, now known as the Firehouse Hotel. The signature cantilever enables the building to sit suspended above the heritage-listed pub, dramatically increasing the floorspace from around 4,000 square metres to an excess of 22,800 square metres.
88 Walker delivers 12,500 square metres of rare, boutique commercial office space with an average, subdivisible floorplate size of 560 square metres. Some 20 per cent of the office space has been pre-leased by exclusive agents CBRE and Colliers International. While tenancy details remain confidential, it is believed that 88 Walker has achieved record-breaking rental rates in North Sydney’s commercial office sector, achieving over $1,300 per square metre, per annum.
“We are delighted at the completed tower, delivering such a substantial innovative project and contributing to the on-going transformation of North Sydney,” said Saul Moran, Development Director Planning and Design at Billbergia.
88 Walker’s boutique offices appeal to small and medium-sized tenants, providing the rare chance to secure premium, whole-floor office space within a world-class building. It delivers PCA A-grade accommodation with light-filled open-plan offices, including a unique, glass-encased “skylink” unlocking inter-floor connectivity for multi-floor tenants. Stunning views of Sydney’s famous Opera House and Harbour Bridge add to the development’s significant luxury appeal.
Underpinning 88 Walker’s cantilevered structure is 20,000 cubic metres of concrete, 4,000 tonnes of reinforcement, 425 tonnes of structural steel, and a glazed curtain wall standing at 14,500 square metres.
“The site provided just 617 square metres of terra firma, so delivering a development of this calibre required us to develop innovative solutions. We were also limited by the amount of onsite storage and the site’s proximity to neighbouring buildings,” said Mr Moran.
88 Walker’s hotel offering, the Citadines Walker North Sydney, is a 252-room hotel owned by leading Singaporean lodging operator, The Ascott Limited, a CapitaLand company. Surrounded by restaurants, bars and retail hubs, the contemporary Citadines Walker features a range of luxurious rooms, including four top-floor Premier Suites complete with kitchenette.
An onsite gym provides guests with quality fitness equipment and floor-to-ceiling windows for the ultimate workout experience. Travellers can also access an exclusive guest lounge while corporate guests can take advantage of the hotel’s workspaces and boardroom facilities equipped with video conferencing capabilities.
A full-service restaurant and bar is tipped to open its doors in the new year.
Guests enter the hotel’s 24- hour reception via an impressive two-storey mezzanine across levels five and six.
“We are delighted to launch our second Citadines hotel in Sydney. Citadines caters to all the new ways in which we work, live and play,” said David Mansfield, Managing Director of The Ascott Limited, Australia.
“The prime North Sydney CBD location of Citadines Walker provides a powerful reinforcement of the brand’s growing relevance in the local corporate travel market, and represents a milestone moment for Citadines in Australia,” he said.
88 Walker boosts the on-going pedestrianisation of North Sydney in line with North Sydney Council’s Laneway Network initiative. The ground floor lobby flows into the public domain of neighbouring 1 Denison, while a new pedestrian link connects Walker Street to Little Spring Street.
“88 Walker is vibrant and connected, with outstanding amenity,” says architect Paul Reidy, Partner at fitzpatrick+partners. “The building will boost patronage to nearby retail, cafes, restaurants and services by adding new pedestrian connections to the precinct.”
“The building’s slender form is an iconic new landmark on the CBD skyline. It marks the dawn of a new era for North Sydney and puts it on the map as a flourishing precinct befitting of a global city. 88 Walker sits in stark contrast to the conventional and box-like forms of the older buildings that have characterised North Sydney.”
The new building is just footsteps away from the upcoming Victoria Cross metro station, offering fast access to Sydney’s CBD and surrounds while providing hotel guests and office workers with brand-new, state-of-the-art public transport.
An innovative side-core layout enables some levels of the tower to be integrated, providing multi-level offices of up to 1,700 square metres in size. Setting a new benchmark for premium amenities, 88 Walker boasts an impressive eight levels of facilities across the hotel and commercial components, including a ground-floor café, a restaurant, executive lounge, hotel gym, and three levels of end-of-trip tenant amenities including 105 bicycle racks, lockers, and showers.
“The office space is already 20% leased and has set a new rental record for North Sydney’s office sector, reflecting the appetite for premium boutique space,” said Matt Bailey, Head of Asset Management at LaSalle Investment Management.
Five commercial floors have been pre-leased to tenants representing a broad cross-section of industries, including healthcare, finance and media. The floors are being leased through exclusive agents Michael Darcy of CBRE and James Brock of Colliers International.
“The North Sydney office market has been driven by tenants relocating from fringe suburbs, with C-suite decision makers seeking new-generation assets in order to retain talent. Many are also seeking green credentials and ESG benefits,” Mr Bailey said.
This growing trend amongst tenants has seen many relocate from their traditional central CBD location in favour of the growing precinct, joining the likes of Coca-Cola, Microsoft, Nine Entertainment, and Fairfax. Many North Sydney tenants are also seeking higher-quality assets in order to attract and retain talent, such as Zurich, Invocare, Sony and NBN.
With many surrounding office floor plates exceeding 800 square metres, 88 Walker Street also appeals to larger companies that may be downsizing space requirements in response to the popularity of hybrid working styles in the post-pandemic workplace.
The building’s design responds to changes in climate and extreme weather events such as cyclones, strong storms, intense rainfall, heatwaves and droughts. Billbergia ensured structural stability through substantial composite steel and post-tensioned transfer, in addition to analysis of the structure’s lean and wind loading. The pre-cambering of the building’s core and slabs presented a cost-effective and efficient method for increasing the site’s floorspace.
An engineering feat, the cantilever was achieved through a collaboration between structural engineers at TTW, WSP’s service and planning engineers, and Billbergia’s in-house construction engineers.
“Five cranes were used to manoeuvre materials into the site – a substantial feat given the constraints presented,” said Saul Moran, Development Director at Billbergia. The lockdowns and restrictions catalysed by COVID-19, as well as extreme weather conditions – including more than two metres of rain throughout the construction process – presented further challenges to the project’s completion.
“We overcame a few challenges during development – COVID, of course, being one of them. However, our collaborative approach and engineering innovations have allowed us to deliver this landmark building on time.”
With ESD ingrained in the development since its earliest stages, 88 Walker is targeting a 4.5-Star NABERS rating and a 5-Star Green Star rating. Additional sustainability features include a high-performance building façade, efficient HVAC systems and energy-efficient lighting systems, as well as optimal BMCS design, commissioning, and operation.
88 Walker shows a further commitment to reducing emissions by delivering bicycle spaces in lieu of a car park, encouraging tenants to utilise these, as well as the area’s upcoming public transport infrastructure.



