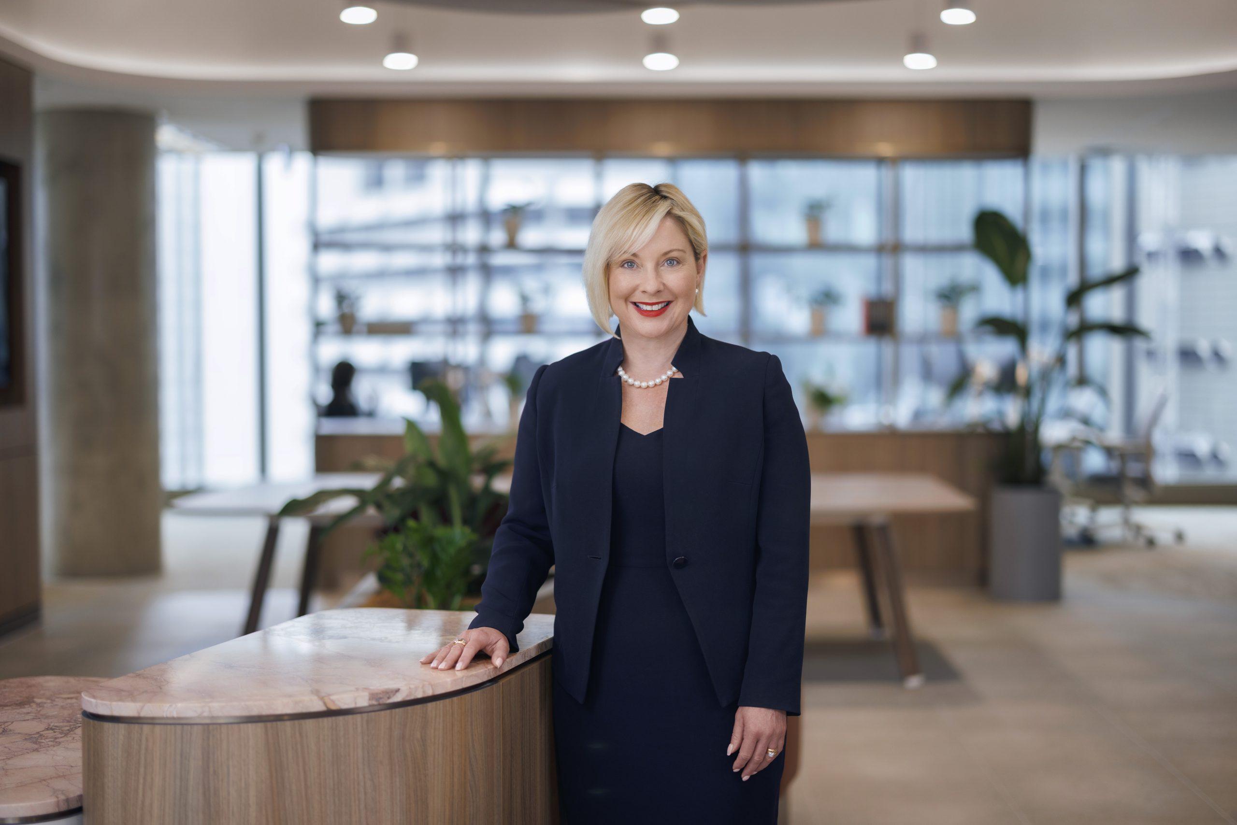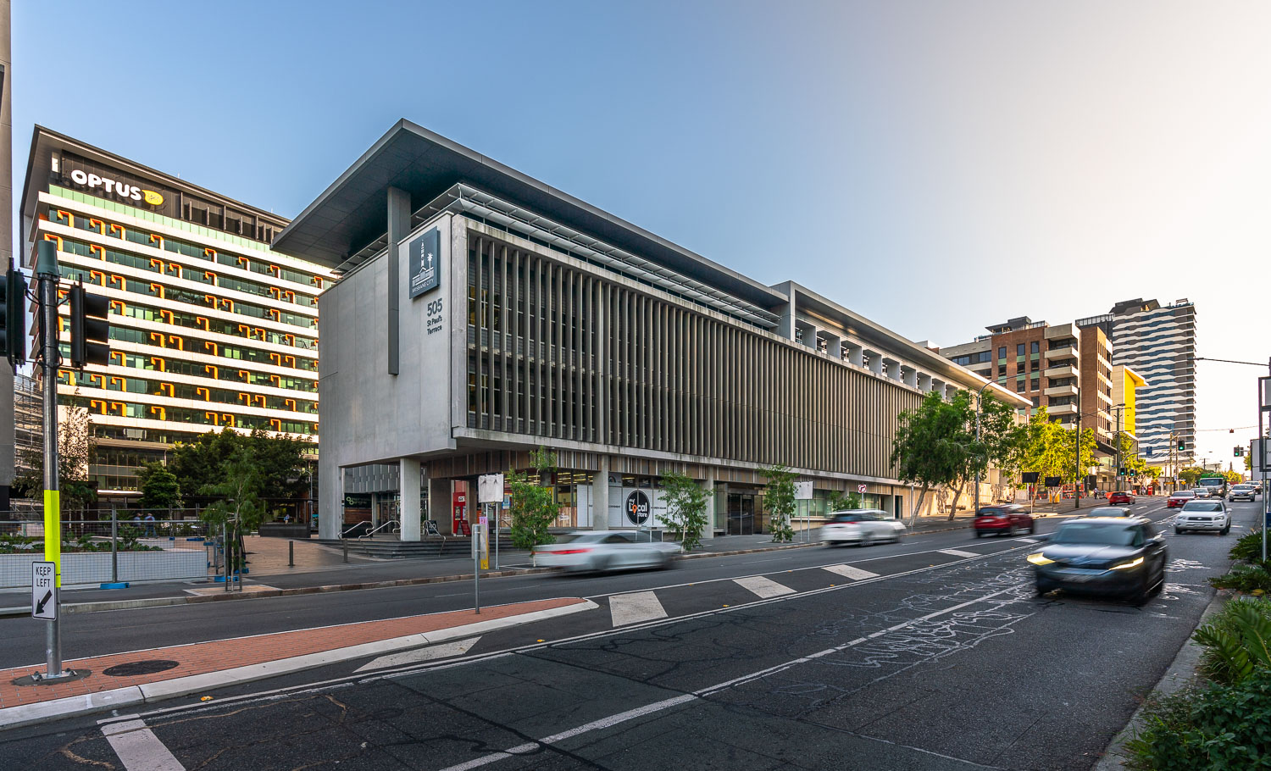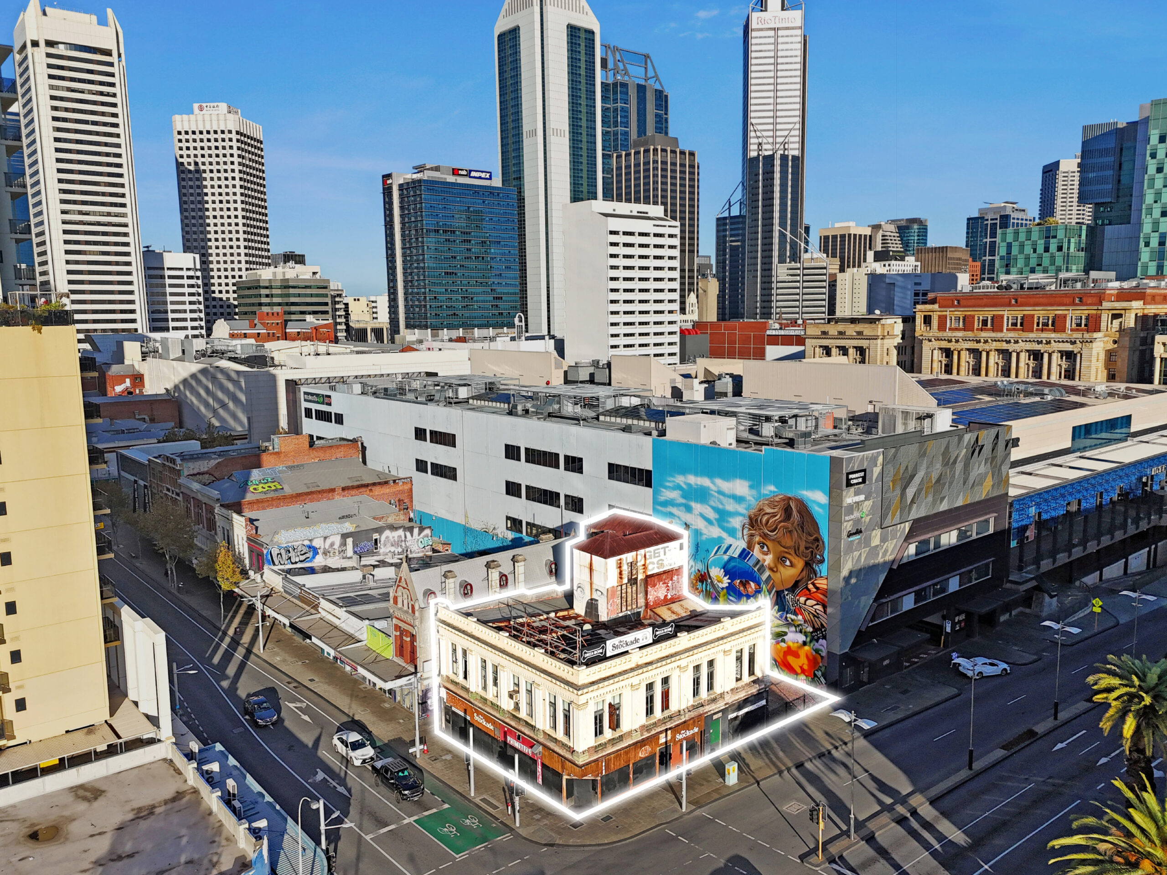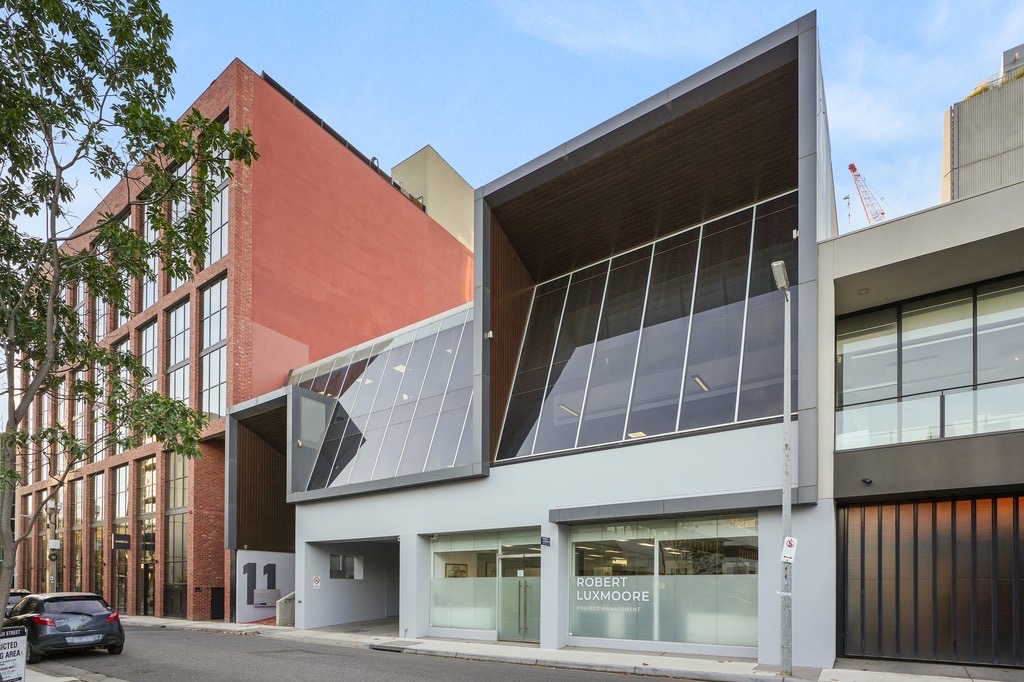
Substantial growth and diversification in the Queensland market has paved the way for global strategy, design, and construction leader Unispace to unveil its latest world-class, experiential workplace – its own innovative new studio in Brisbane.
Unispace, which entered the Queensland market eight years ago, has grown its Brisbane headcount by 300% in the last 18 months alone. Year-on-year, revenue from Unispace’s Queensland operations has grown by 175% with a further 143% growth forecast for the year 2022-2023.
Over that time, Unispace has expanded and diversified its workplace presence in Brisbane to have 18 projects completed or underway in 2022 – including projects in the life sciences sector, a growing market for Unispace in Australia. Projects include spaces for the likes of QIC, FB Rice, CPA Australia and a revolutionary laboratory.
The rapidly expanding catalogue of work includes a cutting edge new Unispace home base located in ‘The Annex’ at 12 Creek Street in the Brisbane CBD.
Emma Forster Mitrovski, Unispace’s Chief Executive Officer in Australia and New Zealand, said the company’s significant growth in Queensland warranted a new and improved studio space, showcasing the company’s strategy, design, delivery and digital experience capability to foster greater team collaboration and client co-creation and support its future growth.
“Queensland has entered an era of expansion and Brisbane is its beating heart,” Ms Forster Mitrovski said. “A booming economy, significant infrastructure investment and development, increased migration and forecast population growth of one million people over the next 10 years means exponential growth in opportunities for Unispace in the sunshine state. Add to the equation the upcoming 2032 Brisbane Olympics and it is clear that growth in Queensland will continue well into the future.
“Despite the uncertainty that businesses have experienced over the last few years, we’re seeing our clients prioritising their workplaces now more than ever. One thing we’ve learnt is the importance of connection. Businesses understand the role of the workplace in nurturing culture, attracting and retaining their people and enabling collaborative business thinking. This is no different with our Brisbane based clientele.
“In our new studio, we wanted to create a sense of belonging for all and a place to foster relationships between our team and clients in comfort. We are committed to supporting our people and the environment by creating a place where people can do their best work and where we bring the outdoors in with fresh air, plants, and natural light.
“It was also crucial that we designed a future-proofed space that can scale as we grow and has the flexibility to be reconfigured, given the strong outlook for our Brisbane-based team.”
A series of interviews, workshops and surveys with Unispace leaders and the local Brisbane team informed the vision for the new studio. This strategy formed the brief for a design competition in which Unispace’s wider Australian design team were invited to submit ideas for the new Brisbane studio in consultation with the local team.
They set about creating a space that was efficient and adaptable to support Unispace’s hybrid way of working, incorporating multi-purpose, multiconfiguration and immersive experiences.
The studio, which is set within a 5 Star Green Star and 5 Star NABERS Energy Rated building and is targeting a gold International WELL Building Institute rating, was designed around a campfire motif, aligning with the company’s goal – one team, one space.
“We wanted to create a sense of openness and connection with place and community, so the middle of the studio is referred to as the campfire, an all-in open space to facilitate colleagues coming together as an agile team,” Ian Worthy, Senior Principal of Design at Unispace, said. “Modular furniture and joinery of the campfire can be modified to provide flexibility for this central creative hub dependant on the activity – whether it is being used for a meeting, social event, or client workshop.
“We drew from the connection with nature, inspired by the enormous and iconic fig tree out the front of the property, as well as the location of the site and connection with the Queensland people and business community.”
The studio incorporates a multi-purpose project room, 4–5-person meeting room, two ‘duo’ rooms, two open ‘collab booths’, two semi-private flexible meeting areas, a tea point, central communal table, a materials library which doubles as an ad hoc meeting room, a utility bay and a combination of both sit-to-stand desks and fixed height desks.
The fitout prioritises natural light and materials and products have been selected for their low toxicity and occupant health attributes. An acoustic engineer was engaged to ensure the space performs acoustically, advising on elements including wall construction and sound absorbing surfaces.
A ‘think tank’ war room space features immersive AV to be used as an innovative collaboration and co-creative space with clients. The studio also showcases some of the experiential design capabilities Unispace offers its clients through its partnership with global specialists Downstream.



