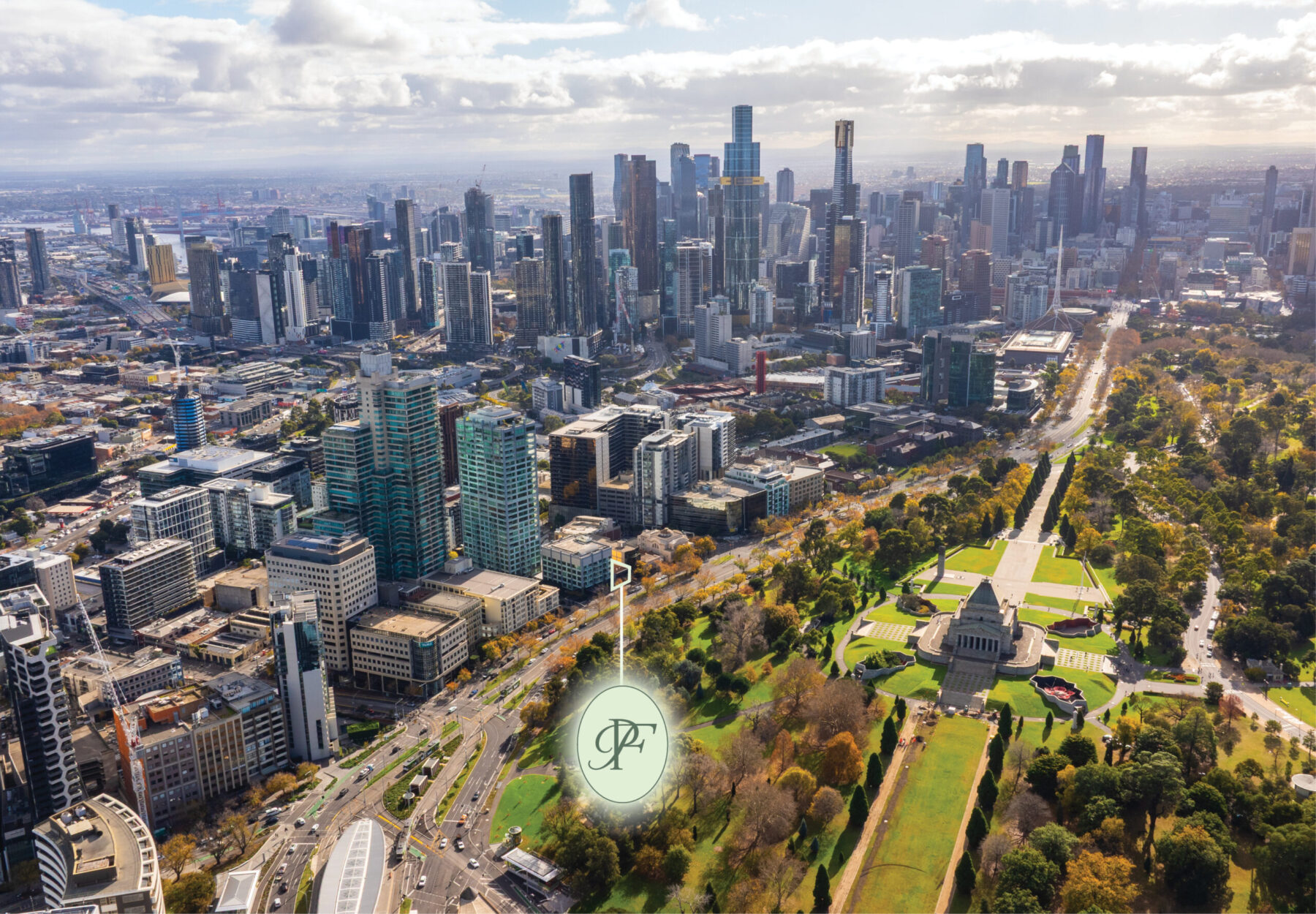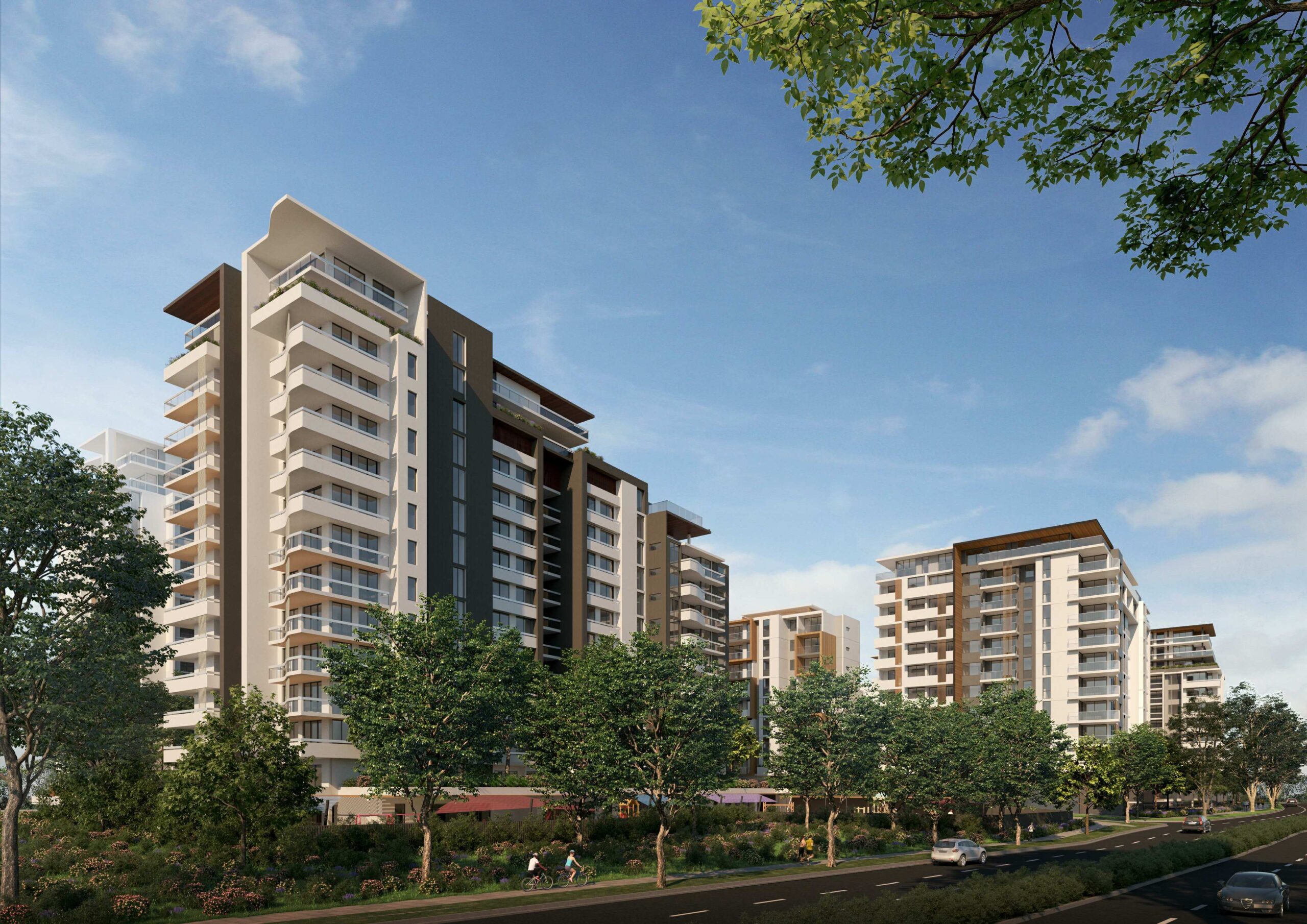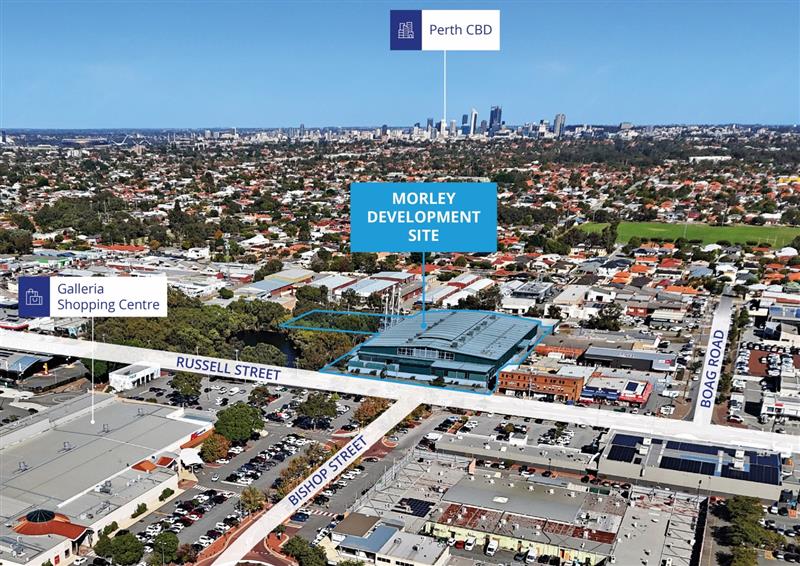Affordable Housing Reforms Take Shape as SSDA Is Lodged for Rhodes’s Most Sustainable Residences
7 August 2024
Award-winning developer Billbergia has lodged a State Significant Development Application for ‘Harmony – Rhodes Central East’ – one of the first SSDAs to be lodged under the NSW Government’s recent affordable housing reforms.
An Environmental Impact Statement (EIS) has now been submitted for the 48-level tower, which is located in Sydney’s inner-west and will set a new benchmark for sustainable living.
Located at 9-13 Blaxland Road in Rhodes, Harmony – Rhodes Central East is a mixed-use residential tower featuring striking architectural design by GroupGSA and targeting an industry-leading 7.4 Star NaTHERS sustainability rating.
The tower’s innovative biophilic design – described by Group GSA as a “vertical forest” – will contribute to redefining the Rhodes peninsula with elevated architecture, delivering 313 apartments in one-to-five-bedroom configurations above a mixed-use podium with 12 levels of basement car parking below.
A café will activate the podium, while an extension of the hardscape at the park junction will facilitate outdoor seating flowing into the iconic Churchill Tucker Reserve.
With a new landscaped area at ground level, the building sits between Rhodes Station, Blaxland Road, Churchill Tucker Reserve, McIlwaine Park and Brays Bay, providing easy access to transport and open space. “Billbergia has been part of the Rhodes community for more than 15 years, delivering the homes and infrastructure needed to shape thriving communities. Our plans for this project are aligned with the NSW Government and City of Canada Bay Council’s vision for a vibrant and connected precinct,” said Saul Moran, Development Director of Planning and Development at Billbergia.
“Harmony reflects our commitment to helping connected communities grow through affordable transport-oriented housing, supported by amenities and essential infrastructure,” Mr Moran added.
Community infrastructure delivered by Billbergia to date includes Rhodes Central Shopping Centre, the 1.2-hectare Phoenix Park and the 330-metre Bennelong Bridge, connecting Rhodes to Wentworth Point. The developer is currently delivering a new $85 million Community Recreation Centre and Child Care Centre through a planning agreement with City of Canada Bay Council, which is set to open in 2025.
Alongside over 300 homes, the tower will yield 424 square metres of premium communal space for residents – including a dining and alfresco area on Level 20, crowned by a rooftop tree canopy and infinity pool.
“Apartments at Harmony will offer expansive views over Brays Bay and the nearby parklands, alongside bespoke interiors with a range of options, finishes and upgrades – so future owners can tailor their home to suit their lifestyle,” said Mr Moran.
More than 75 per cent of apartment floorplans are in two and three-bedroom configurations, with many offering a dual aspect with natural cross-ventilation, while the green façade mitigates heat and noise.
“This development exemplifies a standard of design rarely found in affordable housing or mixed-tenure projects, offering amenities that surpass the norm in contemporary developments,” said Lisa-Maree Carrigan, Director at GroupGSA.
“We’re thrilled and proud to have designed a mixed tenure building that embodies such inclusivity and sets a benchmark for equity in urban development,” she added.
Harmony – Rhodes Central East is testimony to Billbergia’s commitment to sustainability – with thermal comfort, water, energy and waste management, as well as materials, transportation and landscaping all designed to surpass leading sustainability benchmarks. ESD features include low-water gardens, high-tech swimming pools, photovoltaic solar power, efficient lighting and air-conditioning, and smart building sensors. Strong emphasis has also been placed on waste minimisation, recycling, green-transportation, landscaping, climate adaptability and green materials. Importantly, significant open space will also be delivered alongside Harmony – Rhodes Central East, with 428 square metres of open space and a further 1,537 square metre landscaped area enhancing connectivity to the nearby Rhodes Train Station.
9-13 Blaxland Road sits within the Rhodes Station Gateway East precinct, rezoned by NSW State Government for residential use in 2021. With a small tower footprint of just 680 square metres, the site currently houses Rhodes Business Centre, a four-level commercial office building, and an adjoining single level building.
In addition to an existing DA with City of Canada Bay Council, Harmony – Rhodes Central East has been deemed eligible for assessment under the NSW Government’s in-fill affordable housing reforms. With at least 15% of the Gross Floor Area (GFA) dedicated to affordable housing for low-income households and essential workers, Harmony – Rhodes Central East will deliver bonus floor space with an increased height of up to 30%.



