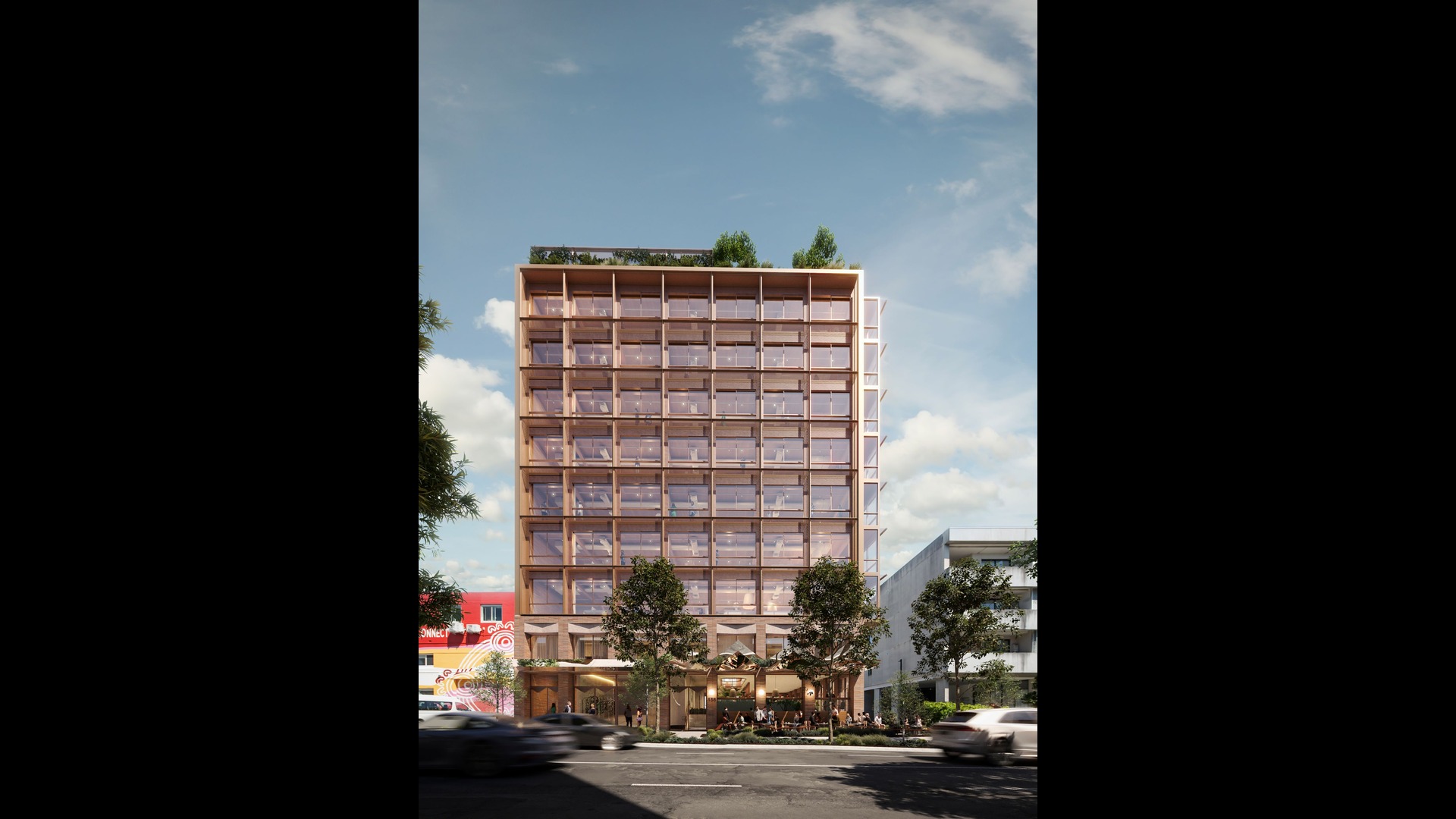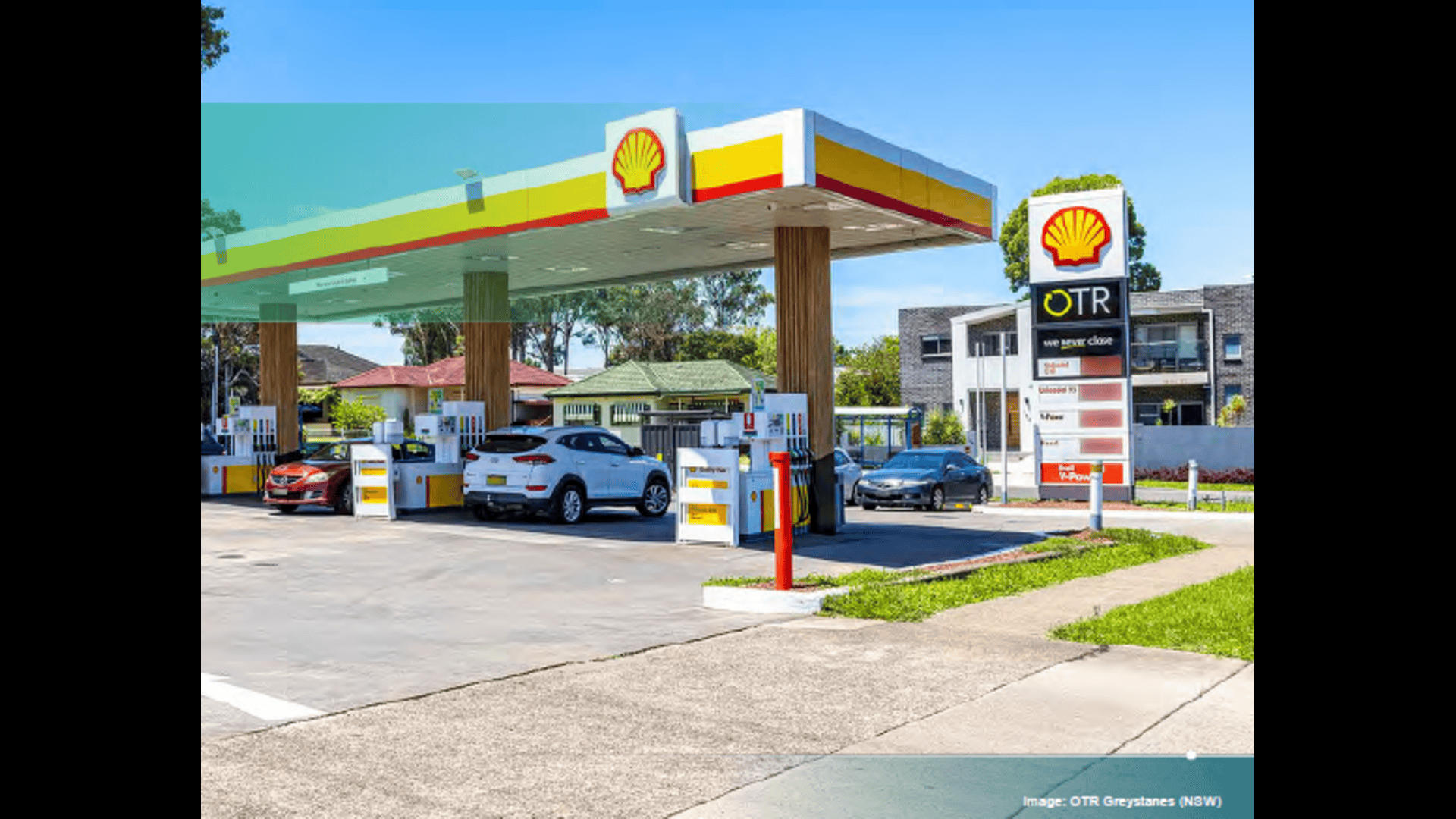
SJB has been announced as the winner of the City of Sydney’s Design Excellence Competition for Blueshore Development Group’s Alexandria House, a premium $74 million mixed-use commercial project located at 158 Botany Road in the heart of Alexandria’s transformative Botany Road Precinct.
The 5,000 sqm Alexandria House pairs human-scale architecture with a publicly accessible ground floor that is open on three sides, and activated by an “internal street”, connecting Botany Road to the future Botany Lane – a vision for the Botany Road Corridor that Blueshore Development Group founder and chairman has helped shape alongside the City of Sydney.
With a two decade connection to the area, Daniel is now pushing forward to develop Alexandria House as a neighbourhood anchor, setting the tone for the precinct as a space that will inspire and connect a diverse range of commercial uses.
“Alexandria is evolving into one of Sydney’s most dynamic neighbourhoods combining commercial and residential development, and its best years are ahead of us. With Alexandria House, we’re creating a place where innovation and connection can thrive – a building that’s adaptable to the city’s future needs while deeply rooted in the character of the precinct.
“The design is intentionally human-centred, future-proofed and flexible, capable of supporting a range of business types from office, medical, life-sciences, and even hospitality with minimal redesign.
This allows the project to move in step with Alexandria’s evolution.
“SJB’s scheme captures the human-factors and sustainability we value whilst giving back to the public domain and streetscape. The elegant and efficient design gives future occupants genuine choice, whether that’s a next-generation workplace, a hotel, or a medical hub,” said Daniel.
SJB’s design includes a lobby, cafe and breakout areas that blur inside and out with deep soil landscaping, ribbon seating and integrated public art. Above a robust two-storey brick base, the building resolves into a refined, perfectly proportioned square, defined by a seven-by-seven grid that allows the building to be read as a single, cohesive architectural form, giving upper levels clarity and permanence while enabling generous daylight and outlook.
The facade’s operable glazing and sun-shading balance comfort with low-energy performance, supported by a structure that transitions from a concrete base to a cross-laminated timber superstructure. This hybrid approach maintains design flexibility and supports a Net Zero energy outcome, targeting a 5.5 +25% NABERS Office Energy rating.
The building rises to nine storeys, with eight adaptable commercial levels configured to maximise daylight from three aspects and support vertical connectivity. A landscaped rooftop provides shared amenity and a striking vantage point over the city skyline.
Located just 200 metres from the new Waterloo Metro precinct, Alexandria House offers convenient basement parking as well as a well-equipped, end-of-trip facility featuring extensive bicycle parking and lockers, ensuring excellent connectivity for all modes of transport.
SJB was selected by the Design Excellence Panel, made up of leading architects and industry experts, for their innovative and highly adaptable design approach, combining forward-thinking design with a respectful nod to Alexandria’s industrial heritage.
“The fabric of Botany Road is eclectic, and that’s its strength,” said Adam Haddow, Director at SJB.
“Alexandria has never been about uniformity. It’s a place defined by contrast and creativity. Our intent was to contribute to that energy with a building that feels grounded and civic at its base, yet calm and precise above. Something that belongs to the street while looking confidently to the future.
“At its core, the project is about flexibility and generosity. The open ground plane and internal street extended the public realm, inviting people in rather than pushing them away. It’s designed to adapt to changing uses over time, proving that commercial buildings can be both enduring and humane in how they meet the city,” said Adam.
Blueshore Development Group’s Alexandria House offers the potential to explore its intended use, as well as additional height and density (STCA) through a Detailed Development Application with the City of Sydney, presenting a defining opportunity within the transformative Botany Road precinct in Sydney’s inner city.
To find out more, visit https://www.blueshoredevelopment.com.






