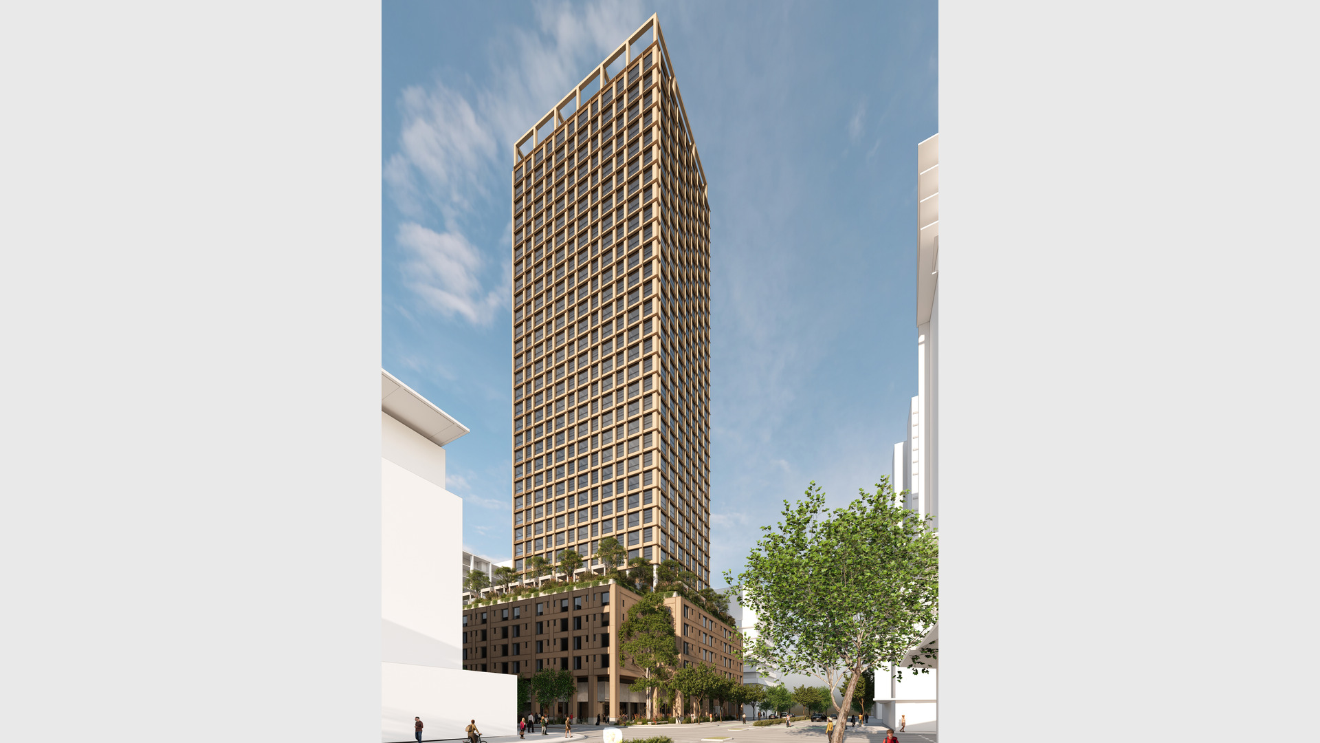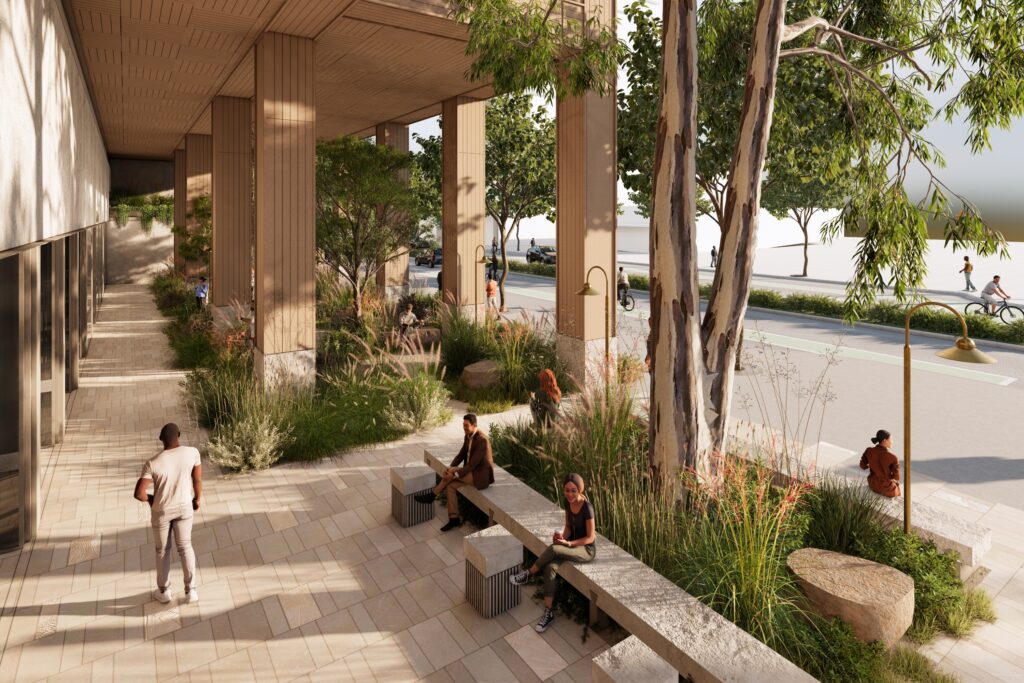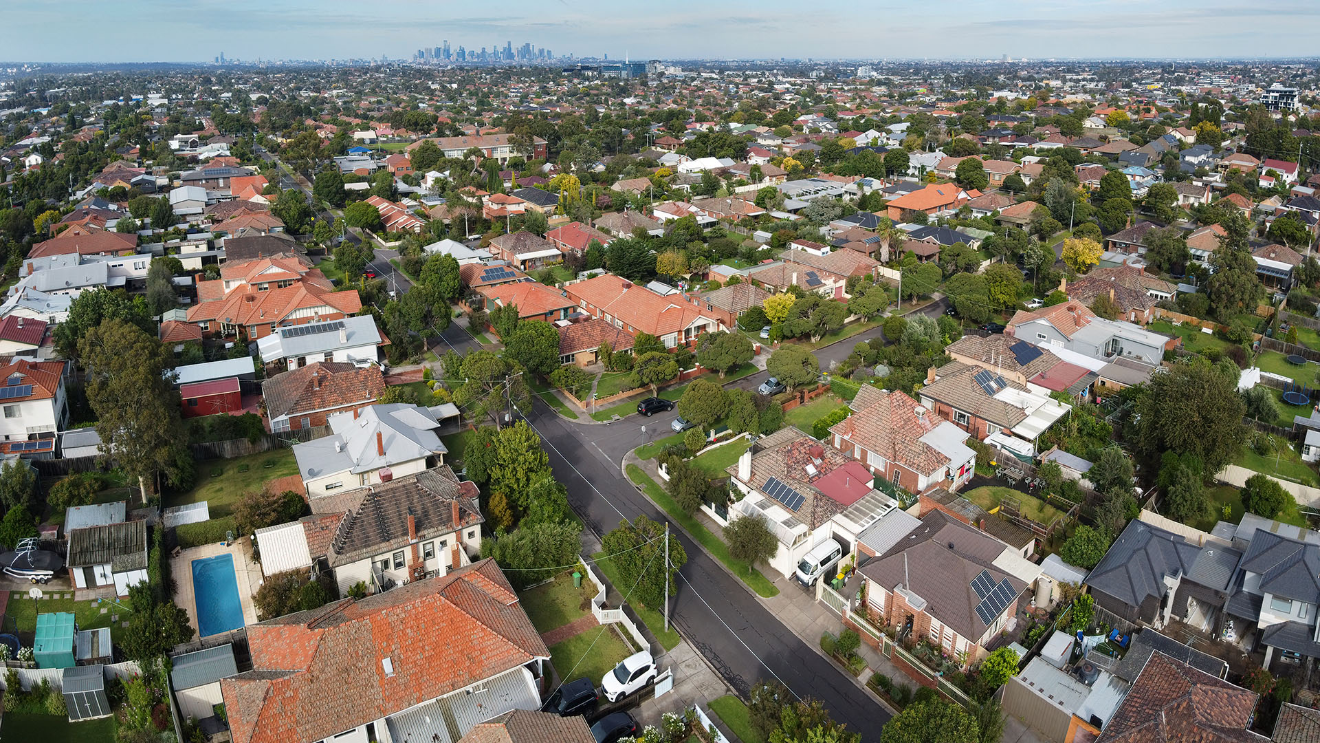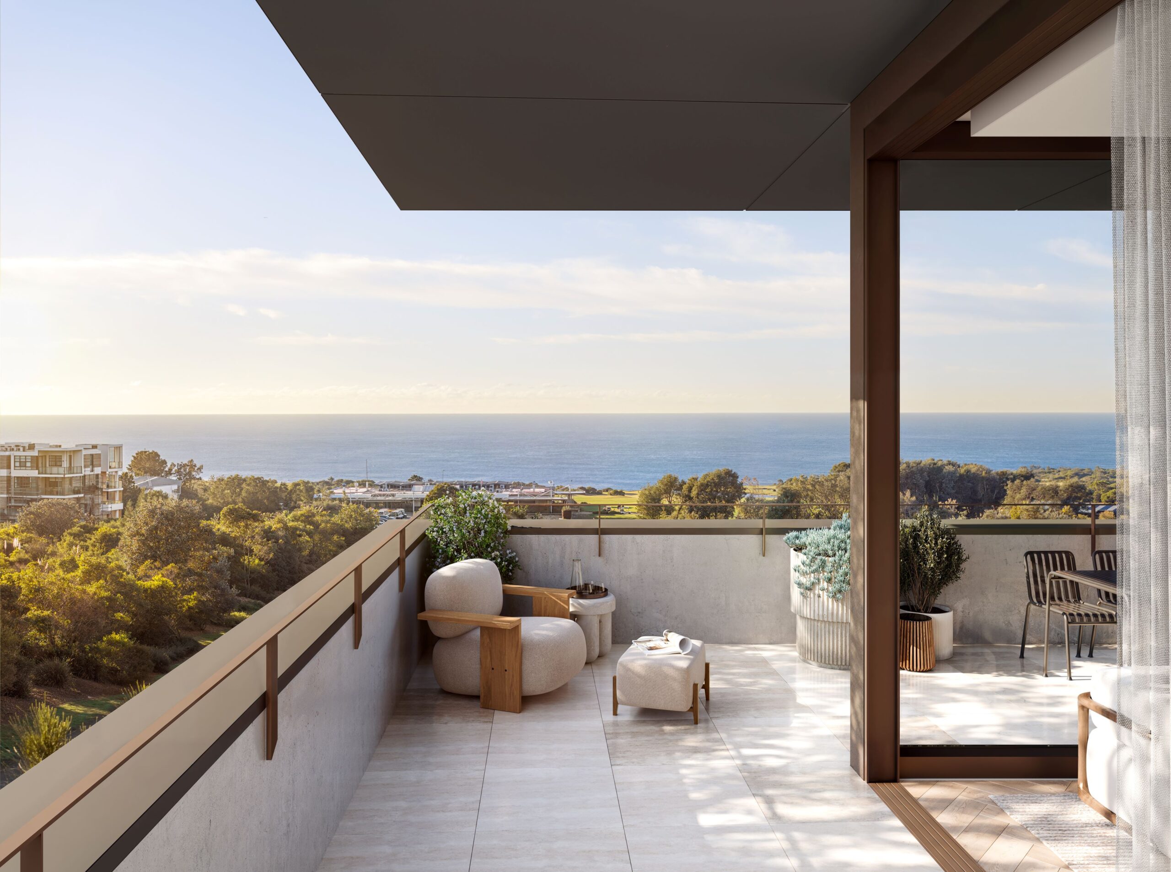Landmark Tower to Put Perth on Global Map for Timber Construction and Design
20 June 2025
Erben’s 35-storey timber tower on the fringe of Perth’s CBD has been greenlit by the City of Perth’s Metro Inner Development Panel. Designed by Rothelowman, with planning and landscape by Urbis, the project will be one of the world’s tallest hybrid timber towers and deliver 351 build-to-rent apartments, including studios, 1- and 2-bed apartments, and 64 short-stay accommodation units.
This innovative development is thoughtfully designed to foster a strong sense of community, introducing a new residential model to Perth that sets a new standard for high-quality rental living — designed with a generous eye for life. The project prioritises an aspirational lifestyle, encouraging greater interaction among residents through carefully curated communal spaces and uniquely crafted apartments.
108 Stirling Street embraces hybrid cross-laminated timber (CLT) construction, reinforced by a concrete core and mass timber columns. This pioneering system minimises carbon footprint, enhances structural efficiency, and injects natural warmth and character into interior spaces. The design prioritises buildability, carefully considering material production, transportation, and modularity to optimise its sustainable impact and construction.
A defining feature of 108 Stirling Street is its generous ground-plane urban bushland, introducing native trees and landscaped pedestrian linkages that promote a walkable and vibrant precinct. The scheme protects the existing mature street trees along Stirling and Aberdeen Streets, enhancing Perth’s urban canopy and creating a cooler, more inviting public realm.
“At 108 Stirling Street, accessible green space isn’t just a feature — it’s fundamental,” says Kylee Schoonens, Principal at Rothelowman. “It’s our way of stitching this precinct into the fabric of the city, creating a natural pause point that invites people in, encourages movement, and supports a more connected, walkable Perth.”
“We’re proud to be partnering with Erben on this landmark project. It’s a meaningful contribution to Perth’s Urban Greening Strategy — expanding inner-city bushland and using low-impact materials to ensure the project treads lightly while giving back to the city.”
At street level, the tower’s Urban Room forecourt gives back to the public realm creating a harmonious interface between nature and the city. Designed to foster community interaction, the development features physically and visually connected rooftop and podium gardens, ensuring a sense of connectivity for residents from street level to skyline.
Committed to achieving a Five-Star Green Star sustainability rating, 108 Stirling Street integrates rooftop PV panels, strategic landscaping to combat the urban heat island effect, and smart access to public transport, walkways, and bike paths to encourage eco-friendly mobility.
Erben Managing Director Luke Reinecke said he is pleased to receive development approval on 108 Stirling Street.
“This is as an exciting project for us and will offer the Perth market something unique through its innovative and sustainable design, extensive use of timber, and strong community focused offering – expanding the range of housing options available. It comes at an important time for Perth, when increasing housing supply is of utmost focus,” he said.
Expected to reach completion in 2028, 108 Stirling Street will deliver 3,000 square metres of communal amenities, 900 square metres of resident storage, and 35 new trees — furthering Perth’s urban regeneration while setting a new benchmark in sustainable residential design.







