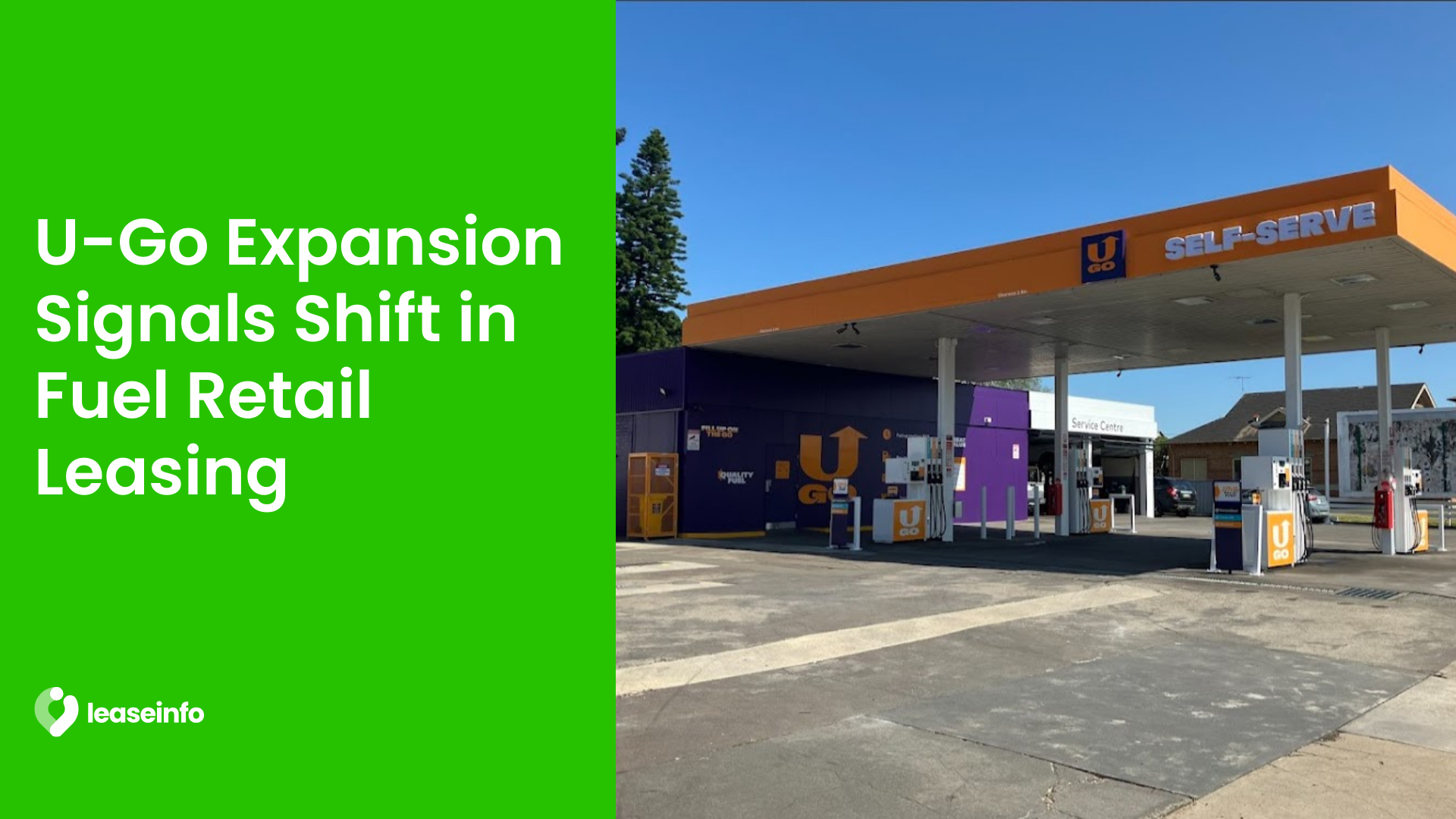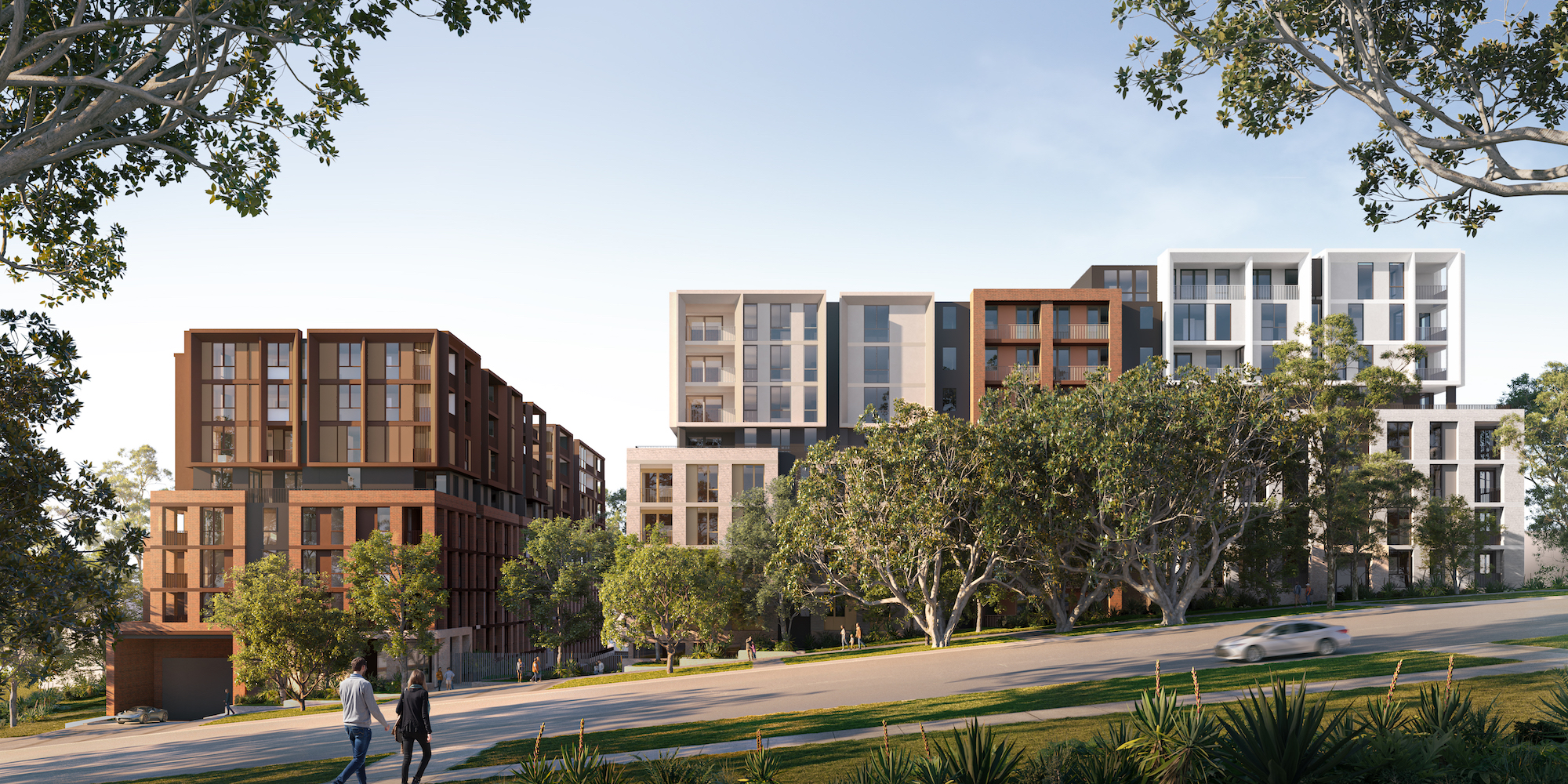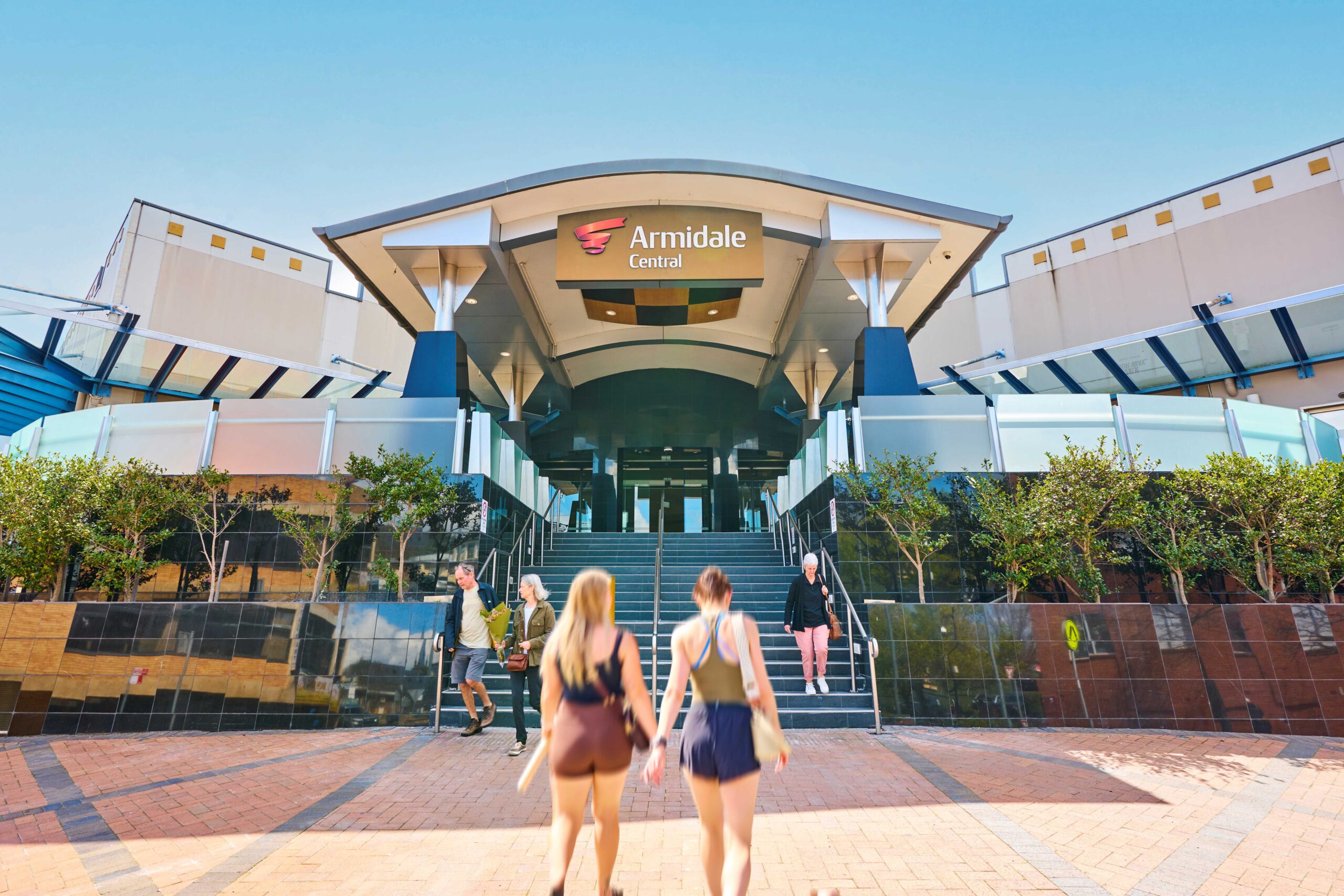$85 Million Rhodes Recreation Centre Sets Benchmark In Urban Placemaking
20 June 2025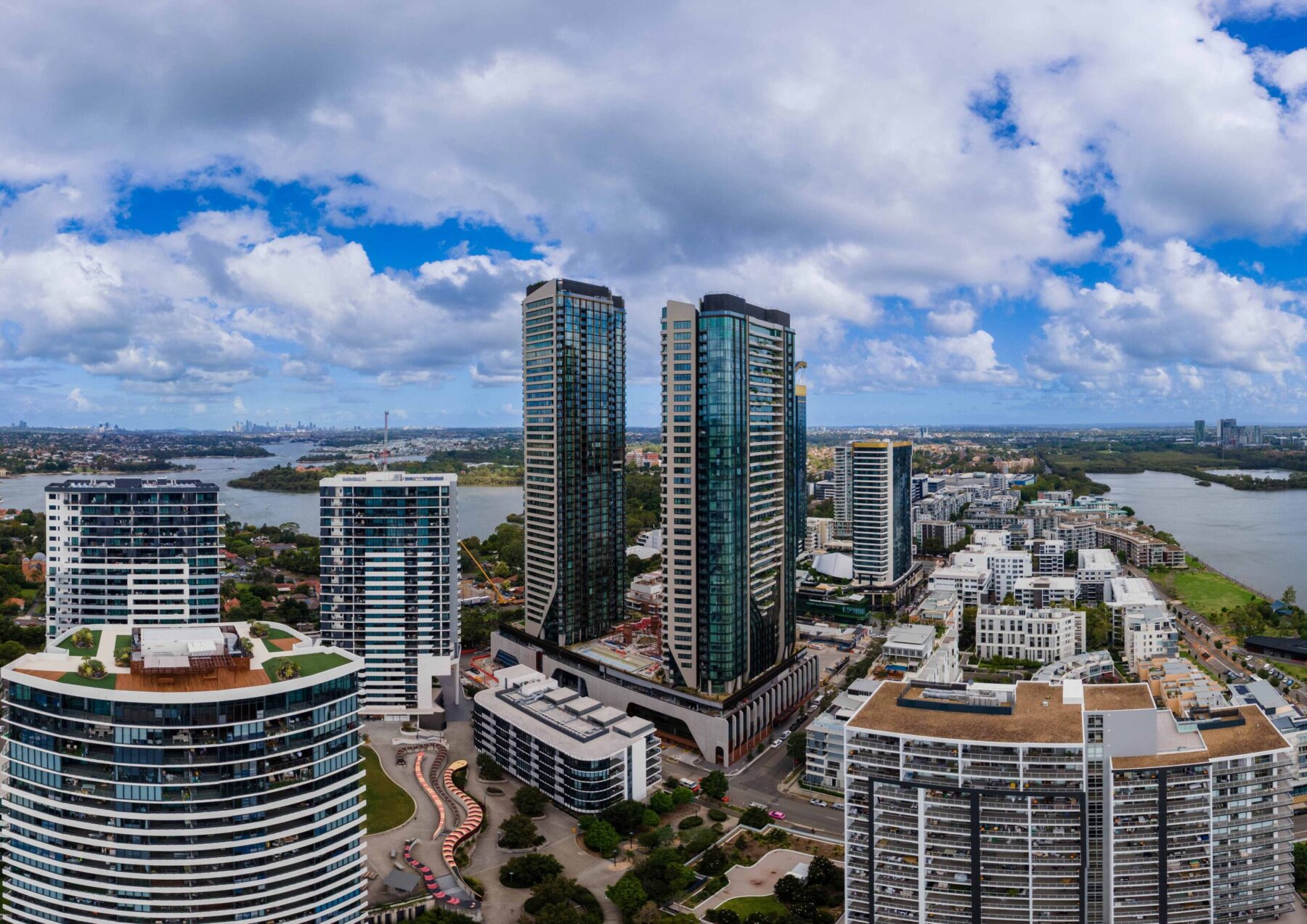
Prolific Sydney developer Billbergia Group has unveiled the new state-of-the-art Rhodes Recreation Centre – an $85 million, 9,200 square metre multi-purpose community hub in Sydney’s Inner West. Innovatively delivered under a $97 million Voluntary Planning Agreement (VPA) between the developer and City of Canada Bay Council, it will be handed over to Council next month and is set to open later this year.
With the NSW State Government’s new housing reforms helping to increase the supply of new homes to address the housing shortage, the new Centre reflects the importance of placemaking in planning new urban communities. It also presents a compelling pathway for the public and private sectors to collaborate and create new social infrastructure while increasing new housing supply in fast-growing suburbs.
Driven by placemaking, Rhodes Recreation Centre is set to add further vibrancy and pedestrian activity to the Rhodes streetscape – providing a diverse range of “in-demand” facilities that further enhance the liveability of the rapidly evolving suburb.
Located at 6 Gauthorpe Street and designed by high-profile architects SJB, Rhodes Recreation Centre is in a three-level podium building beneath two high-rise residential towers – the 48-level Peake and 43-level Oasis. Together, they form Stage Two of Billbergia’s Rhodes Central Masterplan – a $3 billion, three-stage town centre project.
Once complete, Billbergia’s world-class masterplan will have delivered an impressive 25,000 square metres of dedicated public amenity, including retail, community facilities and open space.
Delivering a curated mix of essential community amenities, Rhodes Recreation Centre comprises two full-sized indoor sports courts, a gymnastics centre, a 70-place childcare centre, a Community Lounge, allied health services and bookable spaces for local groups and events. It also provides a gym with cardio equipment, weights, group fitness rooms, a creche, and an outdoor terrace, alongside a range of innovative sustainability features.
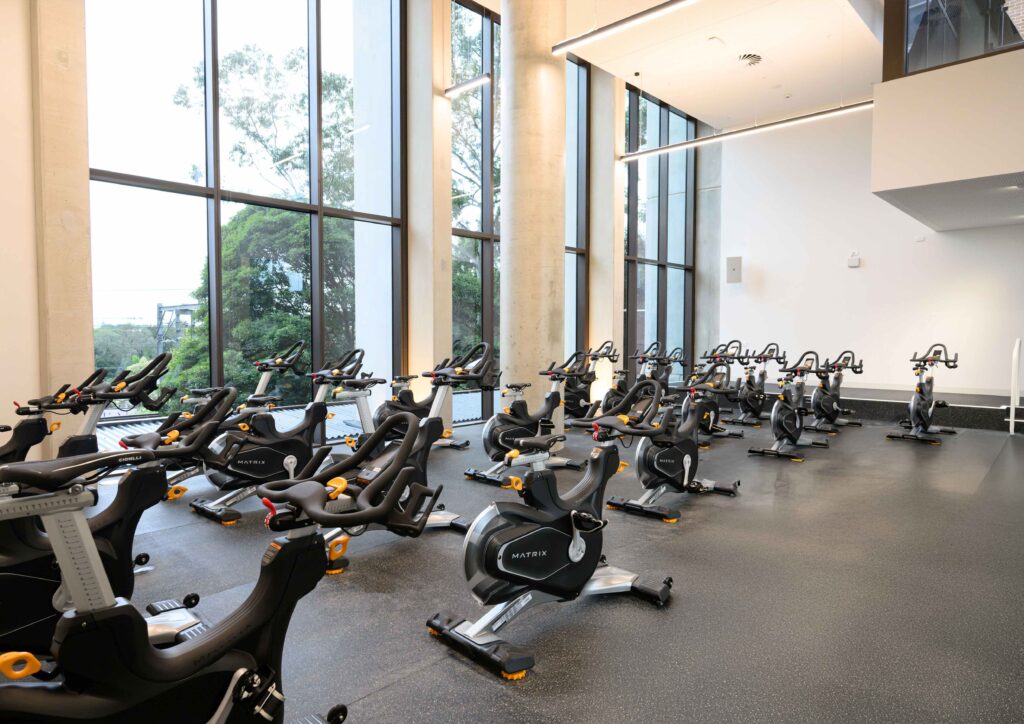
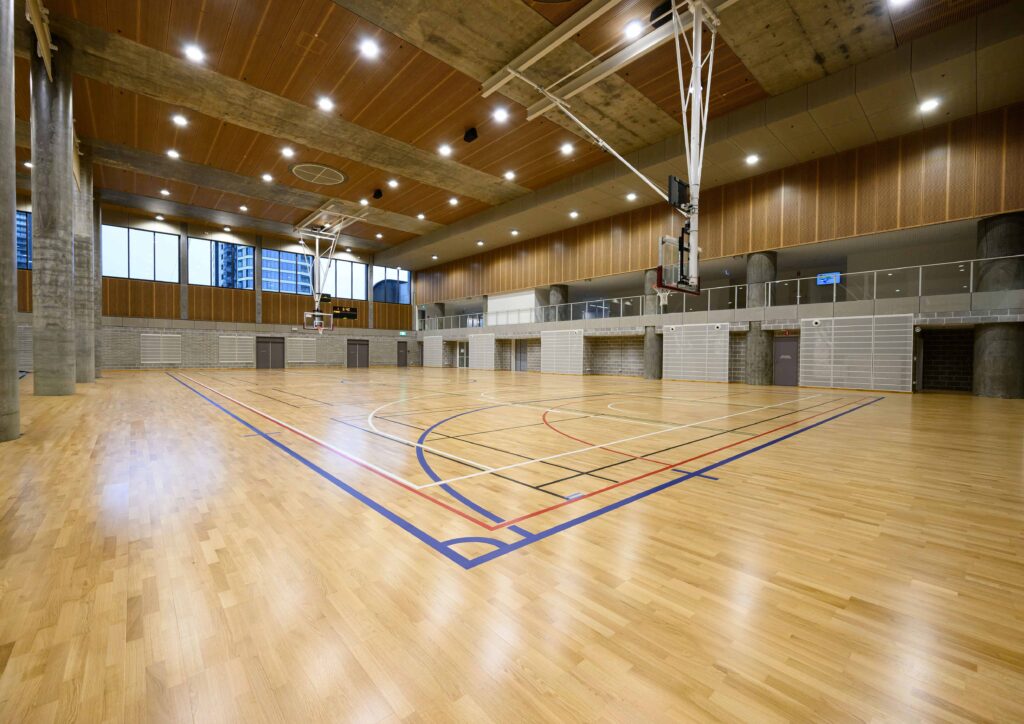
“Rhodes Recreation Centre is the community heart of our high-density TOD development, bringing to life Billbergia’s vision for a future-focused, liveable urban environment that prioritises amenity, not just density,” said Saul Moran, Development Director – Planning and Design at Billbergia.
The innovative amenities within the residential towers reflect this vision and include a world-class swimming pool, spa, sauna, children’s play area, library, and theatre rooms.
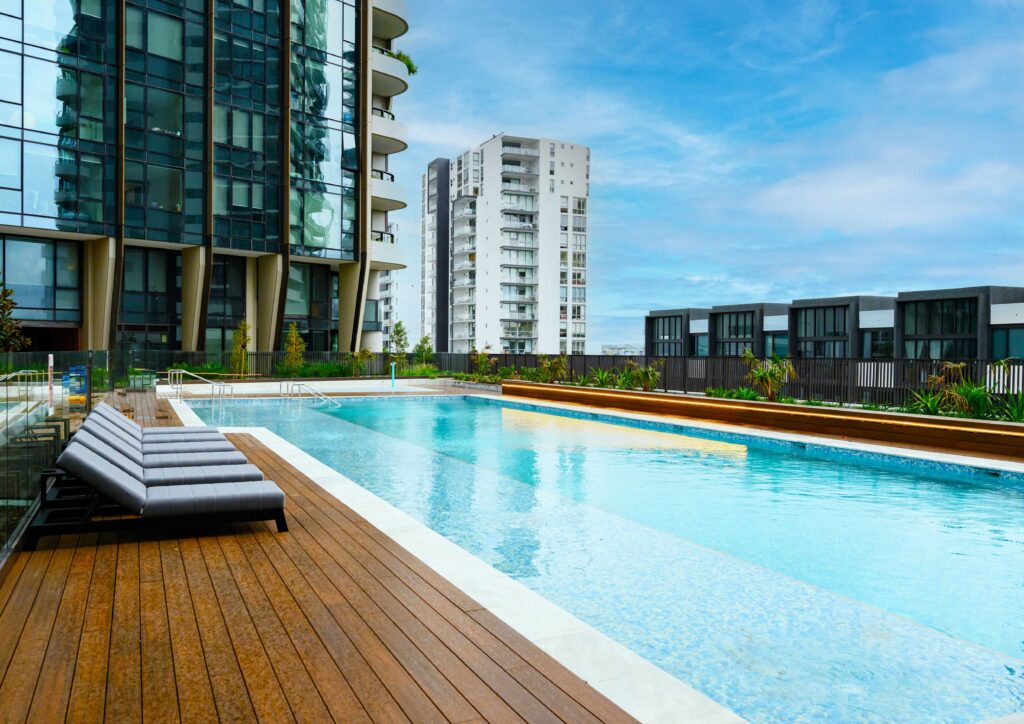
“The Rhodes Recreation Centre stands as a benchmark in successful public-private collaboration. Through a VPA with Canada Bay Council, we’ve created a pathway to unlock additional housing supply while delivering significant, lasting community infrastructure. It’s a clear demonstration of how thoughtful public and private partnerships can shape vibrant, liveable neighbourhoods,” Mr Moran said.
Inclusive placemaking is a key focus for the design of the Rhodes Central Masterplan, with pedestrian connections and through-site links enhancing access to Rhodes railway station and the Homebush Bay waterfront.
Located adjacent to Rhodes railway station, Stage One of Billbergia’s Rhodes Central masterplan completed in 2021 and included the 13,000 square metre Rhodes Central Shopping Centre with convenience retail, a full-line Woolworths supermarket, medical facilities and the Bamboo Lane dining precinct.
Billbergia has a strong track record of delivering essential social infrastructure within its development projects in Rhodes and Wentworth Point.
Previous projects include the 1.2 hectare Phoenix Park in Rhodes, the $63 million Bennelong Bridge, the popular Baylink Shuttle service, the 3,500 square metre Wentworth Point Community Centre and Library, and more recently, the Wentworth Point Pop-Up Town Square.
Billbergia’s ongoing focus on placemaking and social infrastructure also includes the $8.4 million delivery of a library at its landmark mixed-tenure development, Arncliffe Central, in Sydney’s south. There is the potential for 75% of Arncliffe Central’s dwellings to be dedicated to social, affordable and essential worker rental housing, along with 3,400 square metre allocated to a new childcare convenience retail, and cafes, and a 4,000 square metre park with play space for both residents and the broader community.




