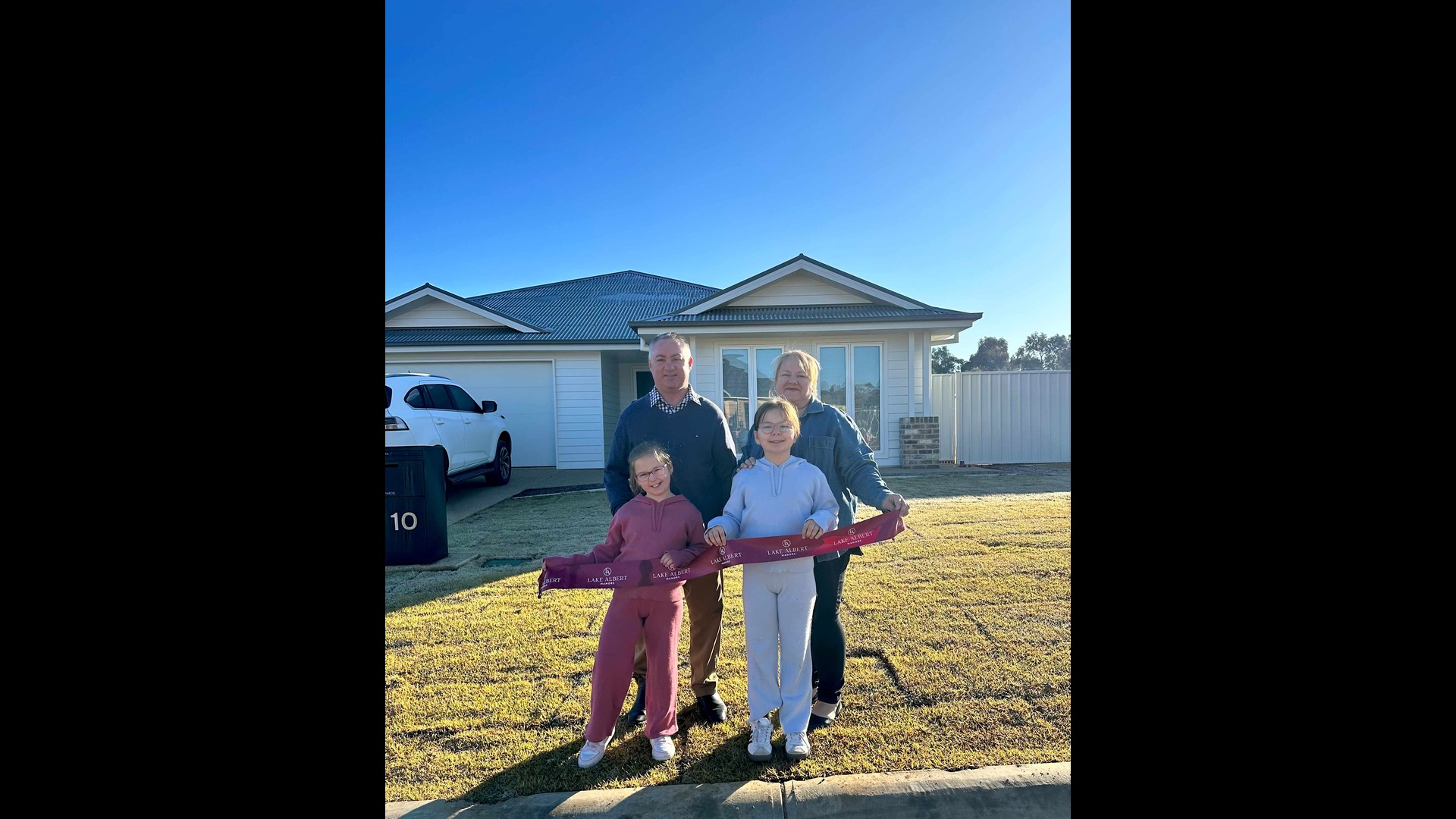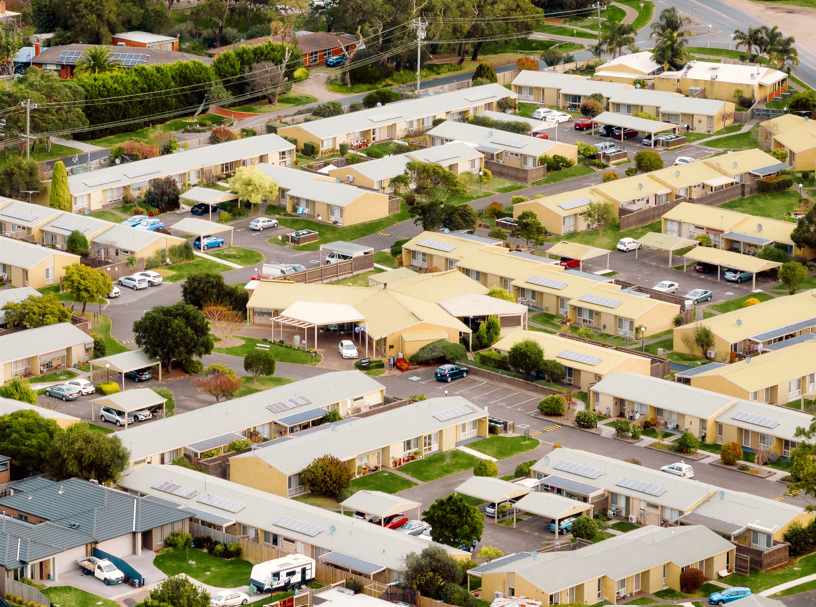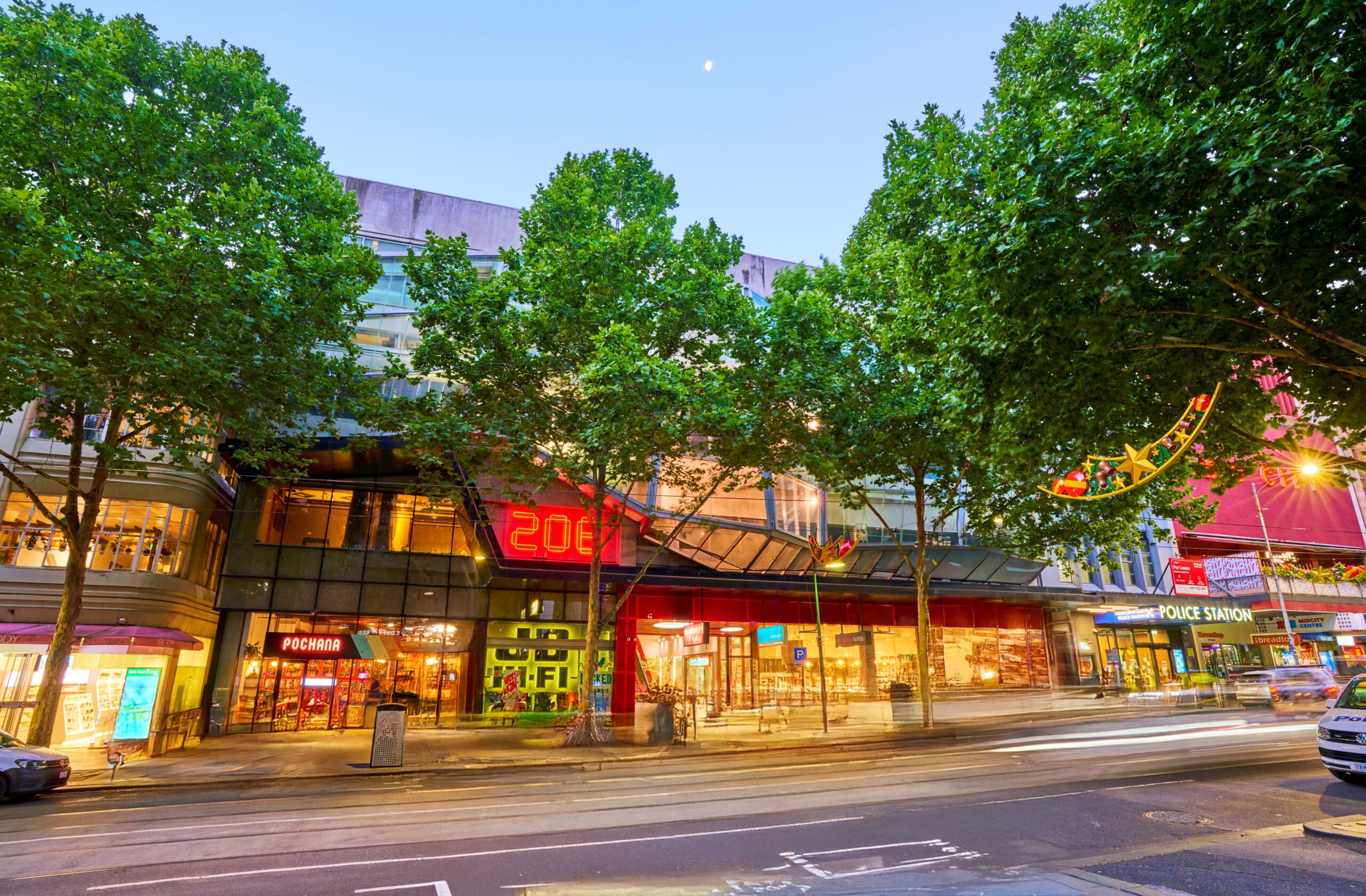700 New homes for Sydney’s Inner West as housing crunch continues
29 January 2024
Award-winning Australian developer Billbergia has revealed its plans for a $335 million master-planned community at 1 King Street in Concord West. The site spans an impressive 3.14 hectares and could deliver more than 700 new dwellings as Sydney continues to grapple with housing shortfalls.
A Planning Proposal has now been lodged for the site with Canada Bay Council.
The application aligns with the NSW Government’s Transport Oriented Development (TOD) Program, which has seen 39 train stations now subject to rezoning and new planning controls which will encourage the delivery of new housing.
Billbergia’s plan for 1 King Street includes 10 buildings, each one between four and 12 storeys, which will deliver a combined total of 698 apartments and 18 townhouses. The site is located at Concord West and connected directly into the rail station, only 11 kilometres west of the CBD.
According to Billbergia’s Development Director Rick Graf, Billbergia acquired the site in 2019 and the proposed development will facilitate a mix of retail, commercial and residential uses.
“It was a landmark feat to secure a consolidated site of over 3 hectares, let alone one which offers seamless access into the adjacent Concord West railway station,” said Mr. Graf.
“Our vision for Concord West is strongly aligned with the NSW Government’s Transport Oriented Development Program. The redevelopment of this site will provide greater choice in housing, boost local employment, improve connectivity, and meet the needs of current and future residents for years to come,” he said.
According to the plans, approximately 7,600 square metres of retail floor space would be dedicated to essential retail and food services – including a supermarket, specialty shops and cafes – delivering enhanced convenience to the precinct.
The plans allow for abundant outdoor space with a 2,500-square-metre green connection and neighbourhood park proposed to run across the site, increasing its permeability for both pedestrians and cyclists. Meanwhile, a new loop road connecting King and George Streets has also been included in the plans.
A new ground-level civic area would activate the site’s public domain, while an existing onsite childcare centre would also be integrated into the new development as part of Billbergia’s masterplan.
As part of the proposal, Billbergia would deliver key local infrastructure, including the new public road connecting George Street and King Street, and/or provide funding towards proposed local precinct intersection upgrades and stormwater upgrades.
Billbergia is known for delivering landmark mixed-use precincts, including the national award-winning 11-hectare Wentworth Point Town Centre, which comprises over 3,700 apartments.
The developer recently unveiled plans for the final stage of its Wentworth Point masterplan, which is set to deliver over 900 apartments over two 40-storey towers. The proposal incorporates a waterfront promenade with amphitheatre, restaurants, hospitality, and a major new park in the heart of the town centre. It’s accompanied by $70 million in new community and social infrastructure under a Voluntary Planning Agreement submitted to City of Parramatta Council.
Late last year, Billbergia announced plans to deliver a 244-apartment complex in Rhodes, along with a separate proposal for Chatswood’s first-ever live-work apartments – a mixed-use complex comprising 251 dwellings over two towers alongside commercial and retail space. Billbergia has also collaborated with the government and not-for-profit sectors to deliver a combined 1,315 social, affordable and market dwellings in Lidcombe and West Ryde (completed 2023) and Arncliffe (under construction).



