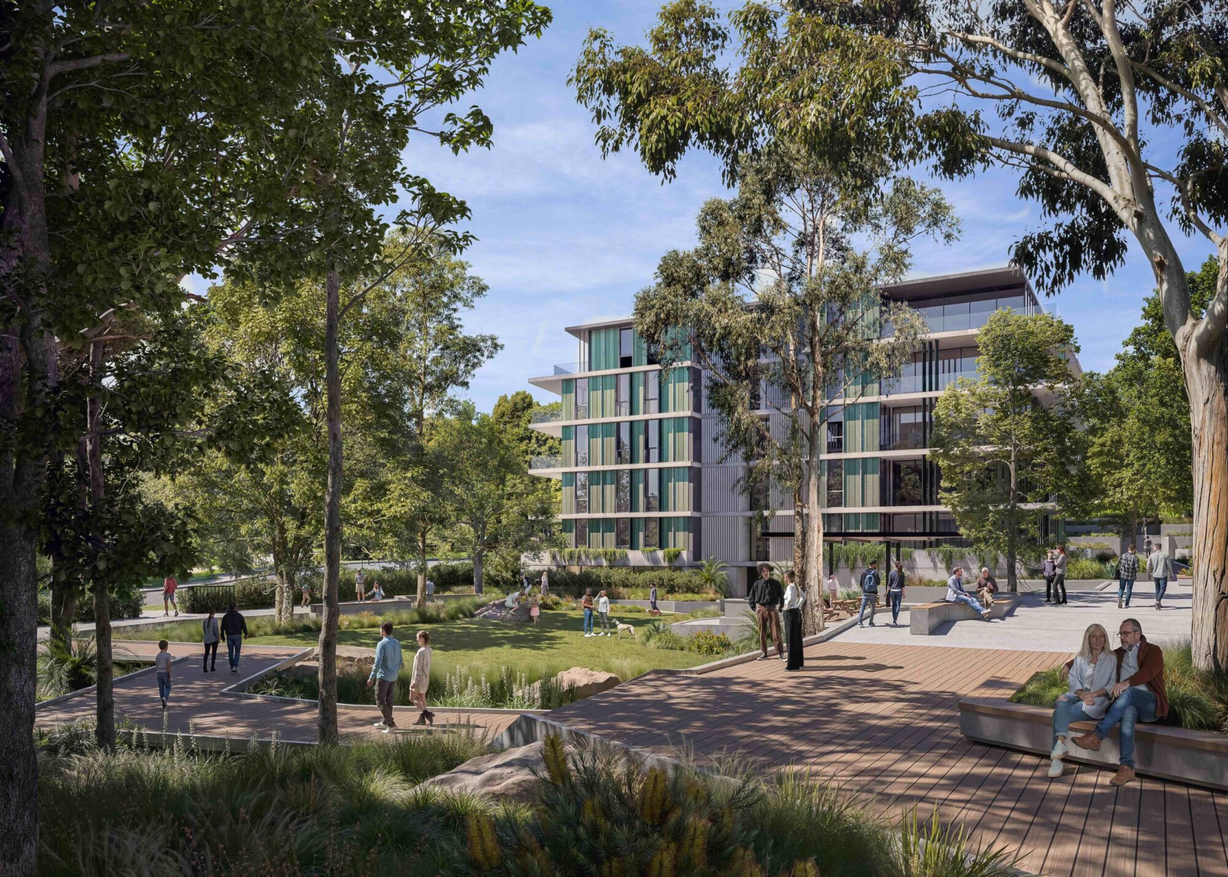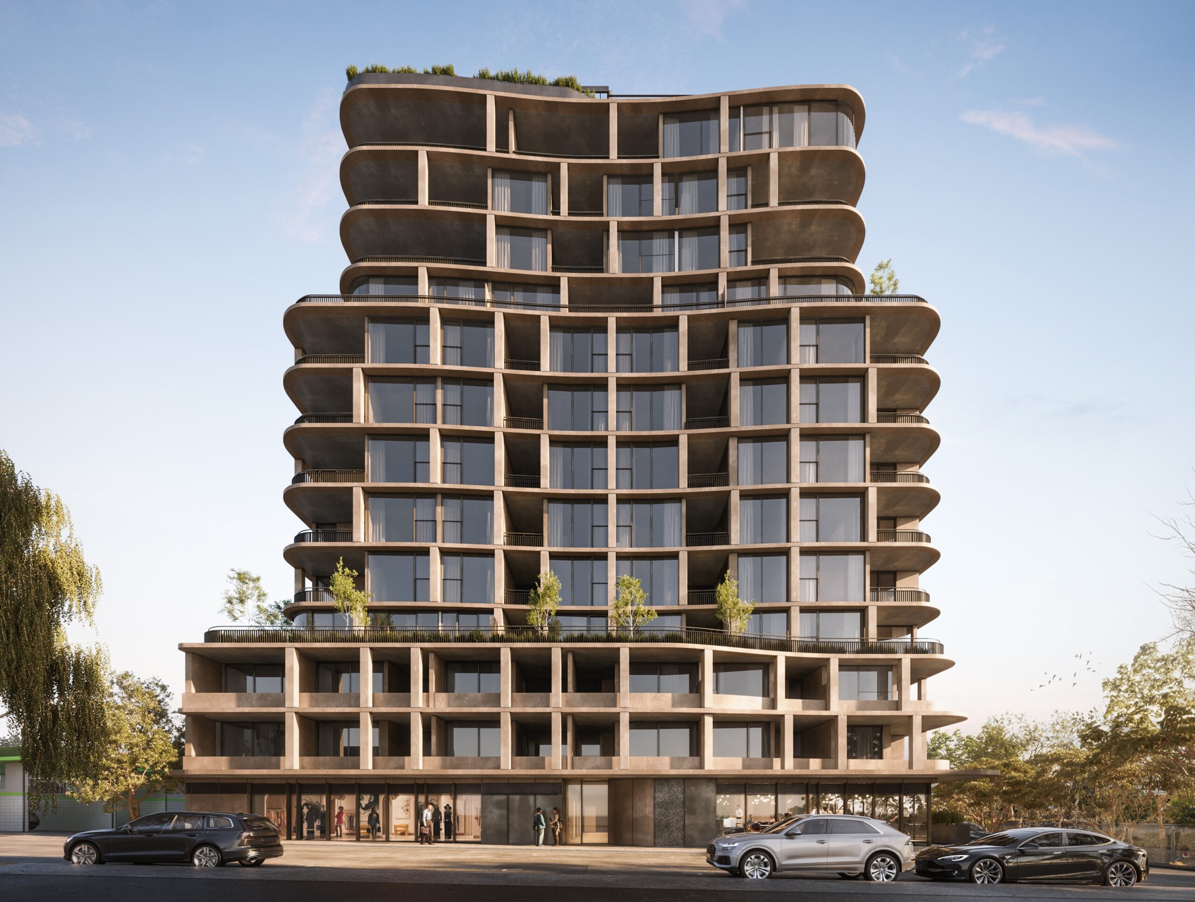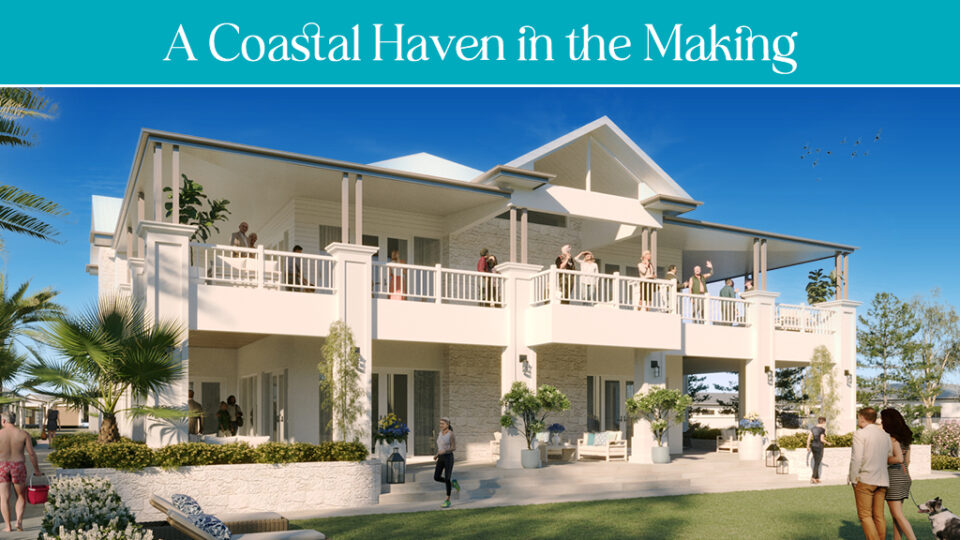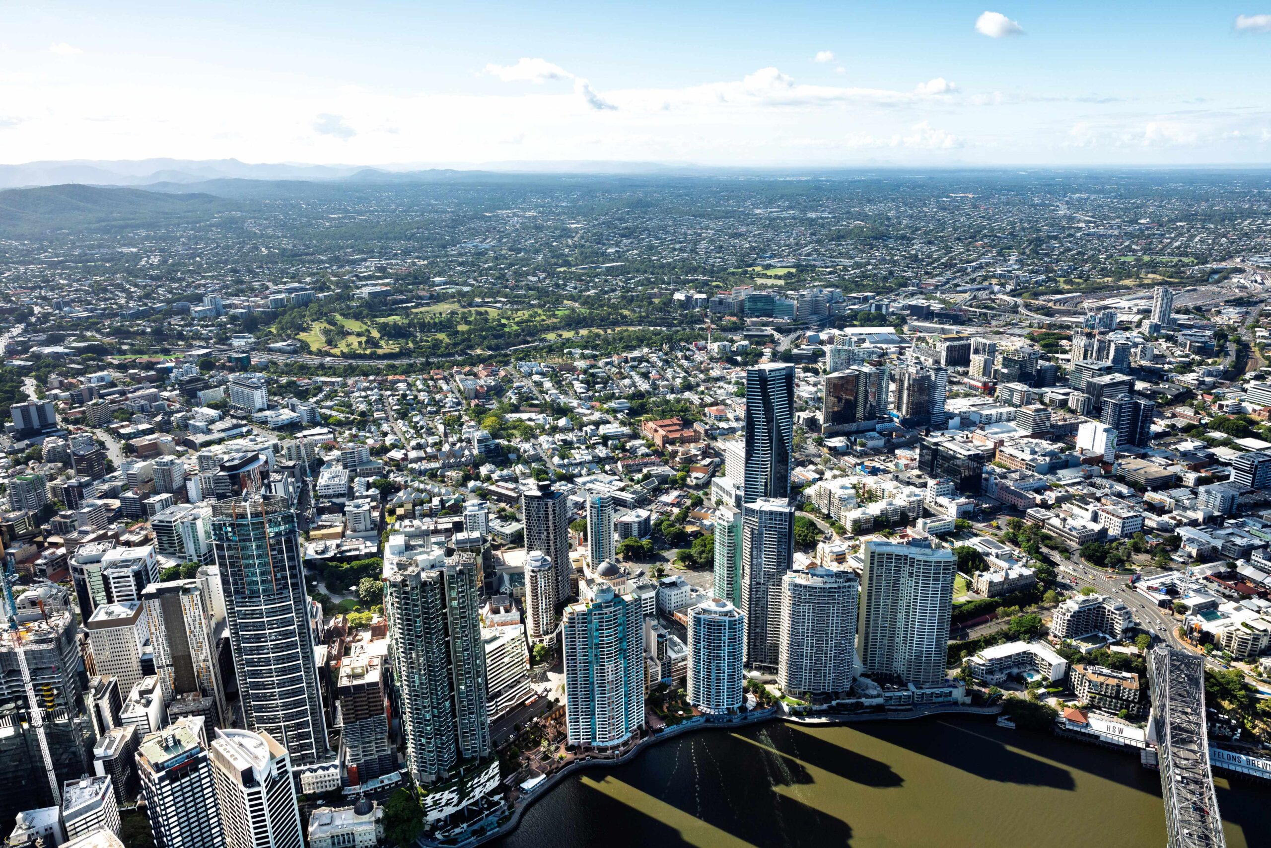
Plans for a $341 million mixed-use precinct, including 482 new homes, have been filed for a former drive-in cinema site at 60–80 O’Connell Street, Caddens.
Designed by GroupGSA for developer Holdmark Property Group, the State Significant Development Application (SSDA) comprises 17 mid-rise buildings delivering apartments and shoptop housing, 3461 square metres of retail, new streets and community space, and an expanded public domain.
The 8.1-hectare site adjoins the existing Caddens Corner Shopping Centre and is organised around a new civic hub and ‘Six Seasons Walk’, linking a network of local and community parks that extend the existing Cumberland Plain ecology along the site’s northern edge.
GroupGSA architect and project lead Alberto Murgia says the masterplan is structured around a permeable, walkable street grid that expands the existing retail precinct and strengthens local amenity. “Our landscape-first, Country-led approach focuses on a mix of high-quality and affordable homes, delivered within a generous public realm that builds on the precinct’s evolving character,” he says.
The site, once home to Kingswood Drive-In, is located within walking distance of Western Sydney University’s expanding Kingswood campus and the Nepean Hospital health precinct, 50 kilometres west of the Sydney CBD.
Holdmark Planning and Development Manager Eliyah El-Khoury says the revised scheme features a varied housing mix of apartments and terrace typology, reflecting both local demand and the long-term vision for the Werrington Enterprise Living and Learning (WELL) Precinct.
“By offering a diversity of apartment types – including 15 percent essential worker housing – and integrating new parks and a strong civic centre, we’re vesting a welcoming, walkable neighbourhood that supports residents to live and study in Caddens, bringing to life this hidden gem, just 5km from Penrith CBD and a short 15-minute drive from the new Western Sydney Aerotropolis precinct,” El-Khoury says.
The development also aligns with Western Sydney’s ‘Western Growth’ strategy, which positions Caddens as “a model for sustainable urban development” linked to major transport infrastructure and tertiary institutions.
Country-centred design
A series of Indigenous co-design workshops with local Aboriginal stakeholders shaped the cultural framework for the precinct. The design embraces water, sky and Country as key connectors, restoring natural ecologies, expanding habitat and integrating endemic plantings, organic built forms, natural materials and water-sensitive landscapes.
“Preservation, restoration and celebration of the Cumberland Plain Woodland ecologies and creating ample opportunities for the community to engage with nature were key focuses for the project,” Murgia says.
A cultural trail to the north weaves oral histories and site narratives into everyday paths of travel, while the Six Seasons Walk forms a central pedestrian spine linking the Village Green to the nature reserve on the precinct’s eastern edge.
A continuous green network
Public open space is structured around three major parks – the Village Green, Local Park and Community Park – supported by a network of shared zones, rooftop terraces and private communal courtyards. The landscape strategy extends and strengthens the adjoining Cumberland Plain Woodland, creating a continuous ecological corridor across the site. Increased canopy cover supports the unique micro-climate, enhances shade and comfort, and supports biodiversity and habitat creation.
Built form and materiality
The built form responds to the changing edge conditions of the site, with two-storey terraces presenting to O’Connell Street South and modulated apartment buildings stepping in height across the precinct in response to site topography. The material palette for the ‘Karra Commons’ buildings to the north-east of the site draws on the colours and textures of the Cumberland Plain Woodland through brickwork, metal cladding, screening and layered planting to create an architectural expression intended to “recede into the landscape”.
The terraces on the southern boundary adopt a finely scaled architectural language of articulated brickwork, deep reveals and expressed thresholds, balancing robustness with domesticity.
Meanwhile, Village Quarter, where density is intentionally located adjacent to amenity, becomes the mixed-use urban heart that frames the Village Green with active frontages. Materiality responds to the adjacent retail centre, with stepped built forms defining planted edges and supporting a vibrant, welcoming public realm.
Activating community
A high-quality pedestrian and shared street zone bolsters the interface with Caddens Corner, ensuring pedestrian priority and connectivity across the precinct. Ground-floor retail and spill-out dining beneath a continuous colonnade activate the edge of the new Village Green, reinforcing its role as a central civic and community hub that supports communal gathering and events.
“Our proposal delivers a village-scale centre that supports social interaction and community identity while demonstrating a long-term vision for sustainable growth within the WELL Precinct,” Murgia says.
“By pairing mixed-tenure housing with flexible communal indoor and outdoor spaces, the precinct is designed to foster social diversity, wellbeing and a strong sense of community ownership.”
The SSDA is on exhibition until November 17.






