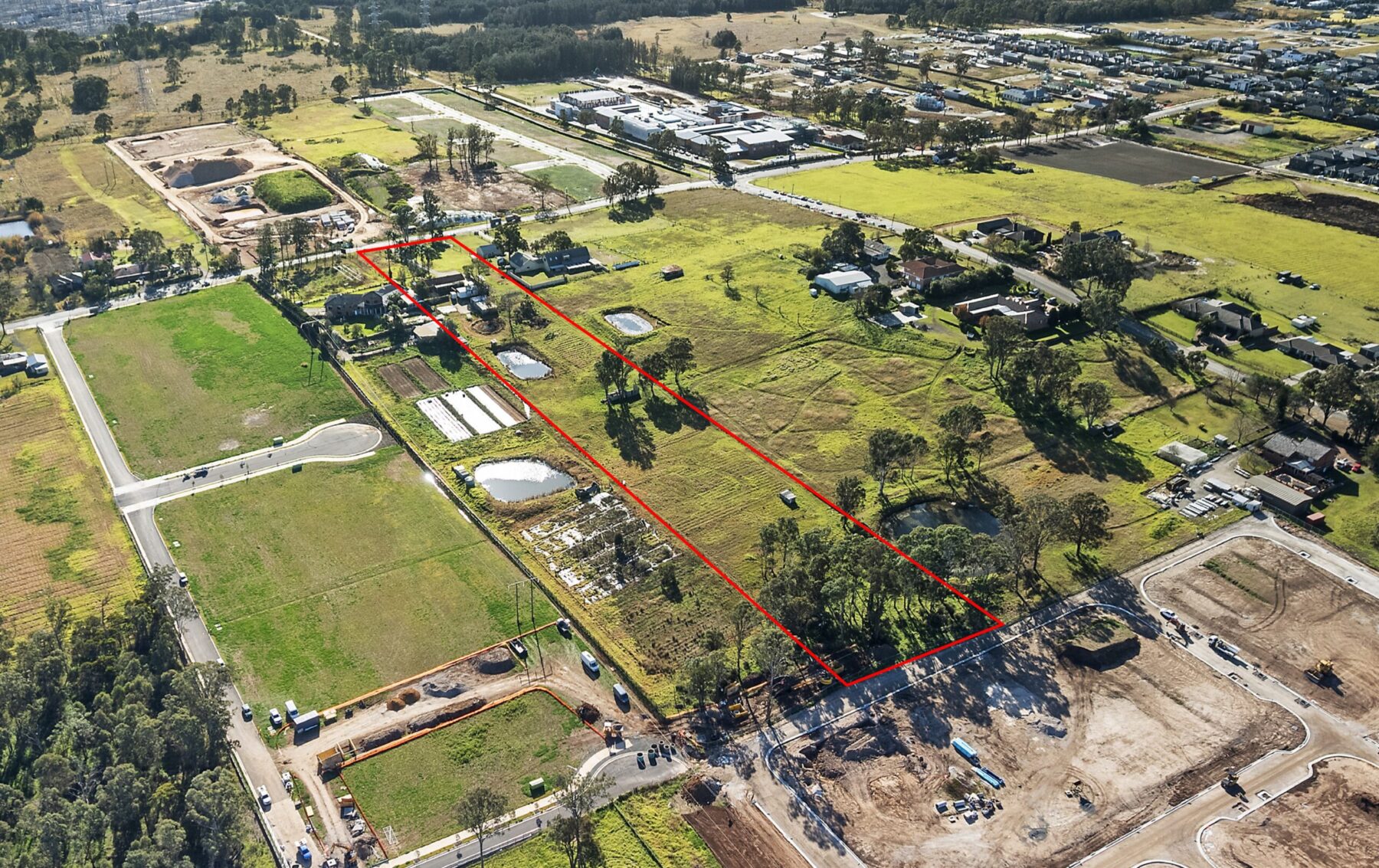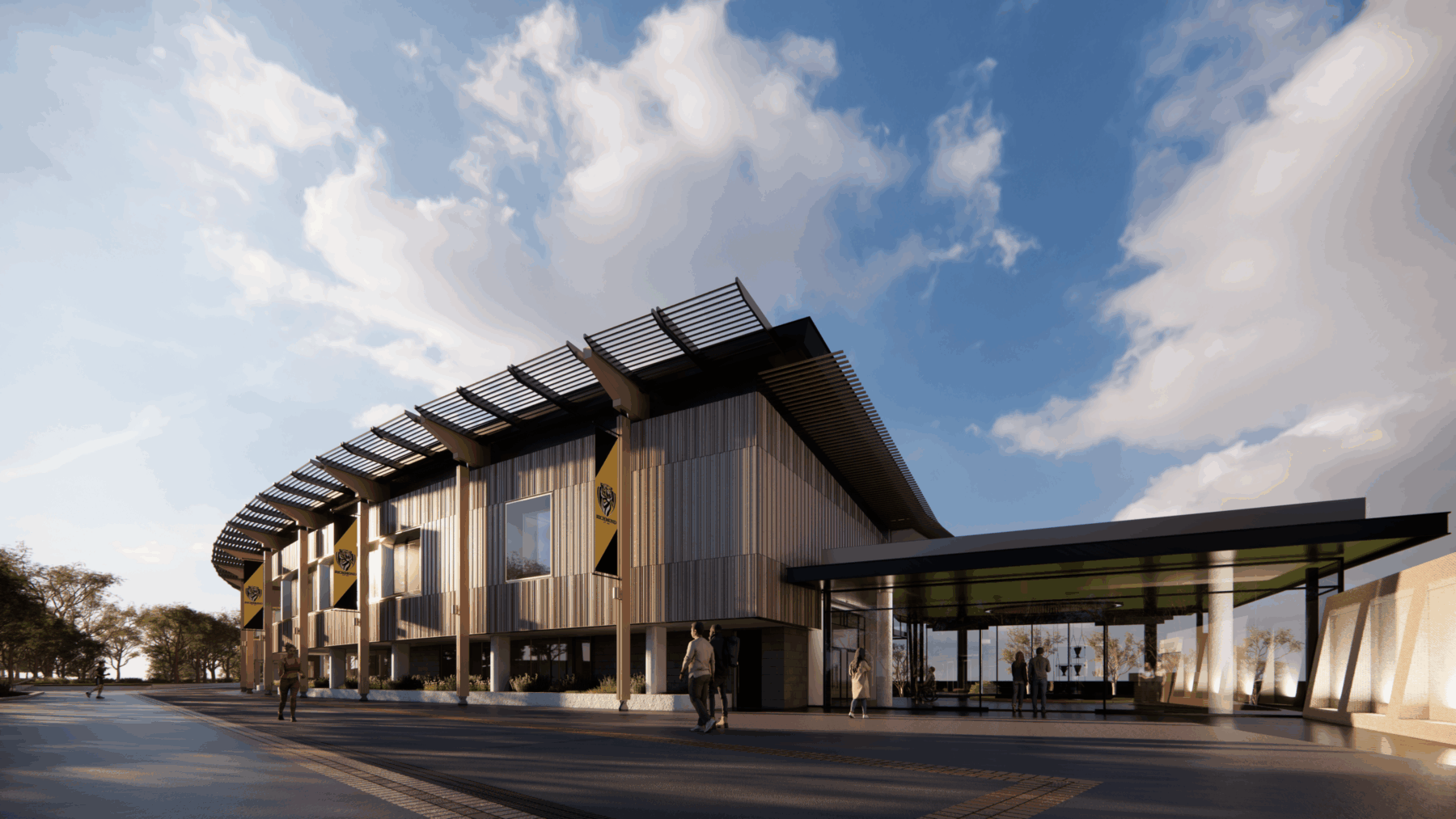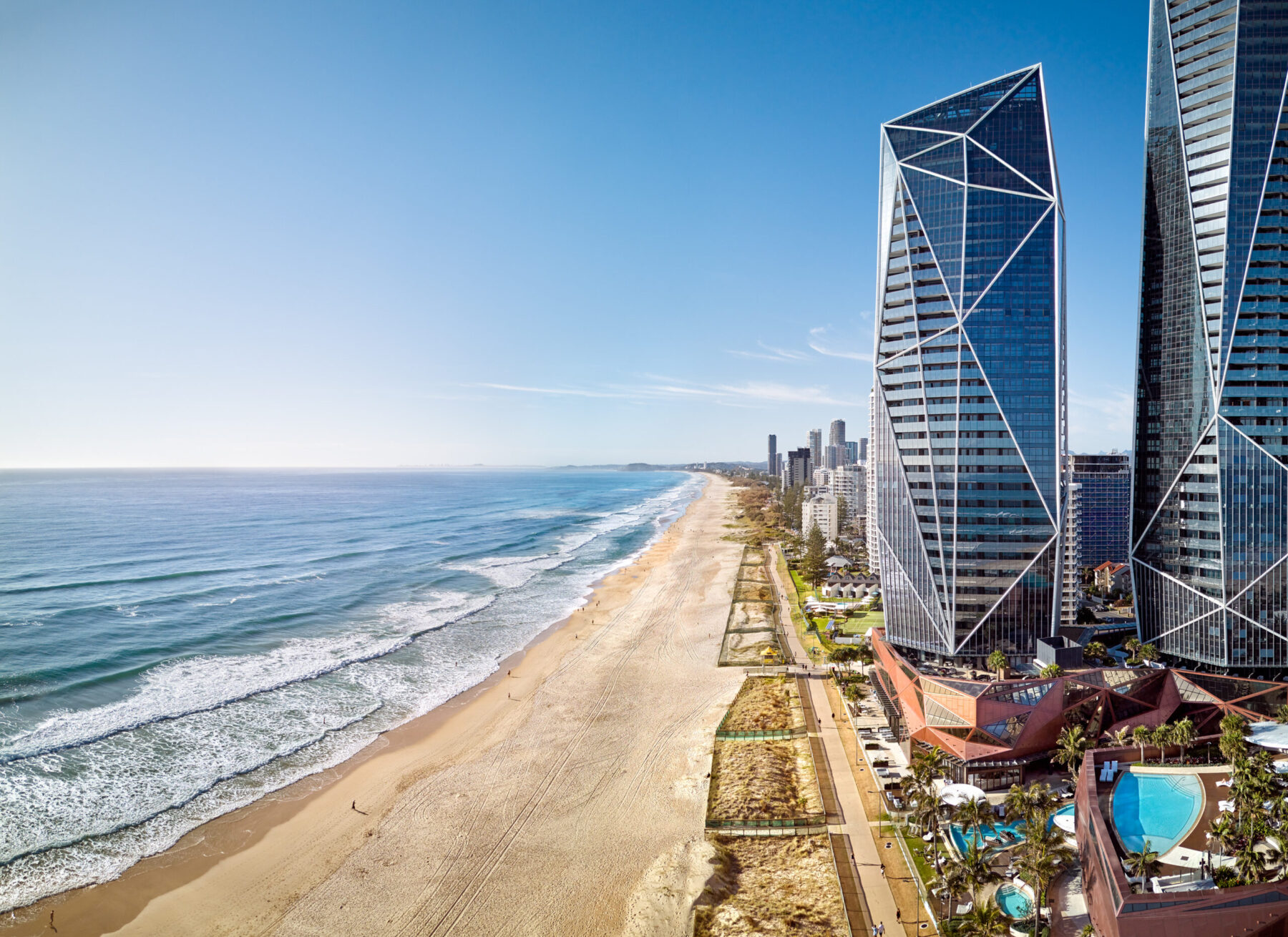Newmark Capital, GURNER™ and Qualitas submit plans for major $1.5 billion revitalisation of iconic Jam Factory
23 September 2021
Melbourne’s iconic Jam Factory is set to be transformed into a $1.5 billion mixed-use precinct, spanning retail and entertainment, office and residential towers, an ultra-luxury hotel and a new public realm.
Being developed by Newmark Capital, GURNER™ and Qualitas, the project will seek to unlock the full potential of the the 18,000sqm site, creating a vibrant new heart for Chapel Street while revitalising and restoring the Nineteenth Century heritage facades along Chapel and Garden Streets.
The proposed revised scheme, designed by Bates Smart is expected to be submitted to council this week, includes:
- A new public civic space in the form of a 1,700sqm, two-level plaza and amphitheatre
- Four luxury residential towers totalling over 400 ultra-luxury residences
- A 5-star hotel totalling around 180 keys
- A commercial floorspace totalling 22,500sqm of NLA
- Three levels of experiential retail and entertainment totalling 21,000sqm NLA, including the retention and redevelopment of the existing cinema offering
- A series of integrated laneways, based on the area’s original 1864 master plans
A new split-level central public space bathed in sunlight, with a large open staircase creating an amphitheatre for events will become the centrepiece of the precinct.
Open laneways and spaces will link Chapel Street with the retail and entertainment precinct, creating a 24/7 shopping, food, dining and entertainment destination.
Sitting above a revitalised heritage façade will be an ethereal, curvilinear office building and a series of luxury residential towers, sat on stilts to welcome both people and light through.
Newmark Capital will deliver and retain ownership of the commercial and retail component, while GURNER™ and Qualitas will deliver the luxury residential and hotel component.
Newmark Capital Director, Chris Langford said the project would revitalise the Jam Factory, celebrating its heritage, integrate with Chapel Street and create a vibrant shared precinct for the whole community.
“The offices will be compellingly different to the other isolated buildings on the market. Here we are making a statement, creating an environment. It’s not just a building on Chapel Street, it’s got these features that make it more energetic, more vibrant and connected to its community.
“The offices would be compellingly different, offering every amenity as part of a connected community,” Mr Langford said.
“With unparalleled amenity, stunning views and large floorplates, they represent the workplaces of the future. The Jam Factory is strategically located to offer occupiers a range of convenient transportation choices to suit changing ways of working.
It comes after GURNER™ and Qualitas contracted to purchase part of the site from Newmark Capital last year, representing a coming together of some of the most prominent names in property development, asset management and finance, to collaborate on what is Melbourne’s most significant privately-owned revitalisation precinct.
GURNER™ CEO Tim Gurner said the residential component would create a new benchmark for the prominent location and deliver a new luxury landmark befitting of its South Yarra locale.
“Our joint aim is very clear and that is to create the best mixed-use precinct in the world, setting a new benchmark for what is possible.
“Our vision for the residential offerings is to set the bar higher than any other residential project in Australia. We will be taking cues from the luxury penthouses of New York and London and offering a level of customisation not seen before.
“Creating the ultra-luxury residences at St Moritz really opened our eyes to the depth of the luxury market and challenged us to create a project that had no equal – we are now ready to raise that bar again with the Jam Factory.
“We are in early discussions with the world’s best hotel brands and will be running an international EOI in the coming months to lock in our hotel operator and unlock the incredible potential of the site,” he said.
The development team has spent the past six months working closely together and with Council to reimagine the site from its originally permitted commercial use, into a truly world-class integrated precinct, adding residential towers, a hotel and more community spaces, while reducing the proportion of offices in recognition of changed market conditions.
Lead architects Bates Smart will be joined by Townshend Landscape Architects and Leonard Design Architects, to create a mixed-use precinct to rival the best in the world.
Bates Smart Simon Swaney, said “This is a significant mixed-use development, because the combination of its components – hotel, retail, residential, cinemas and commercial – create a greater whole. Together there is a multiplier effect. This will be an extraordinary place to work, visit and live.
“It is a key Melbourne cultural site, a part of urban life in South Yarra, a very significant artefact of the industrial heritage of this area.
The expected public benefits include the creation of 1000 jobs during construction, 3200 ongoing jobs at capacity and $490M annual ongoing GVA to the Victorian economy.
The project is slated to launch publicly to the market in early 2022 with completion earmarked for 2025.








