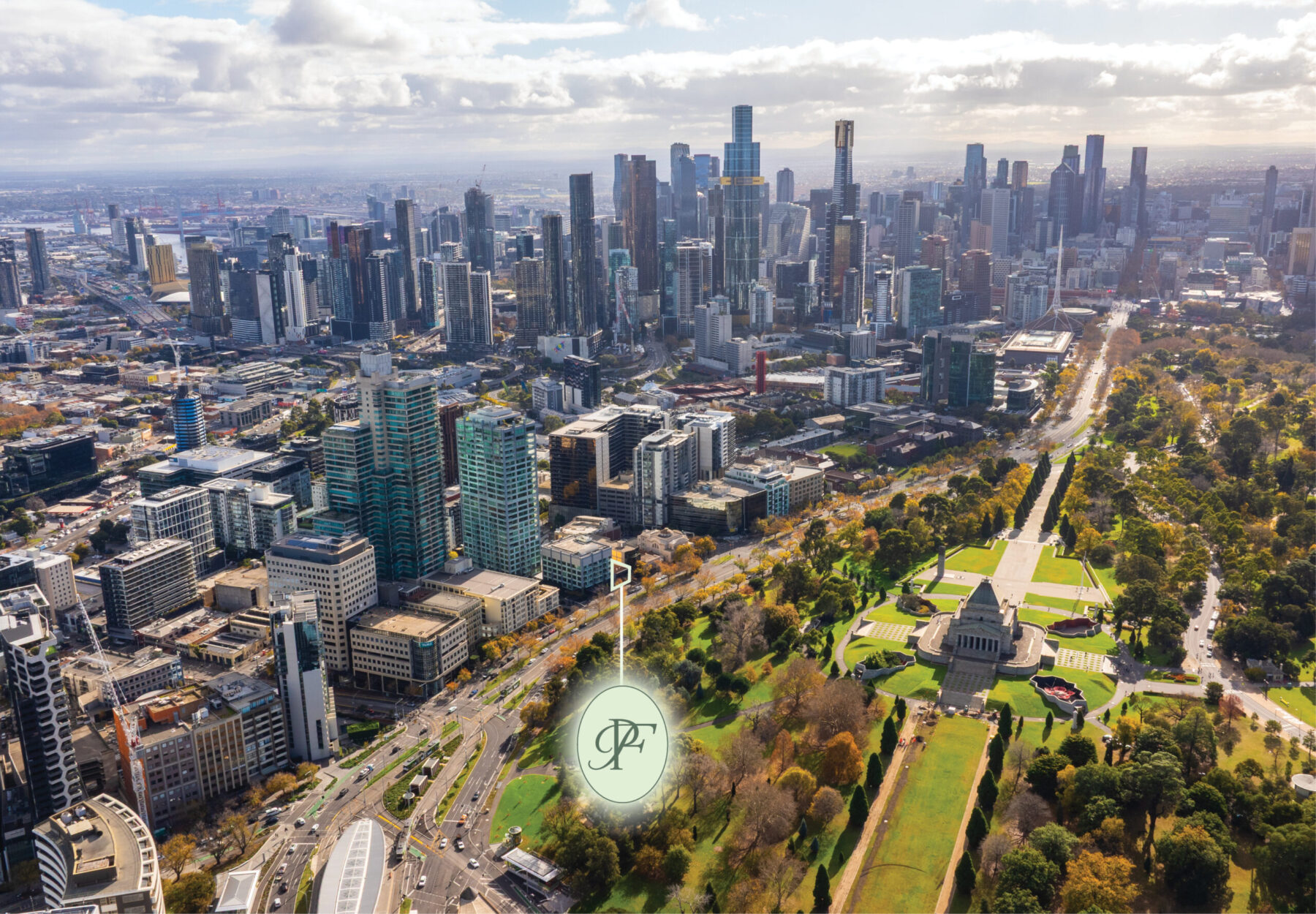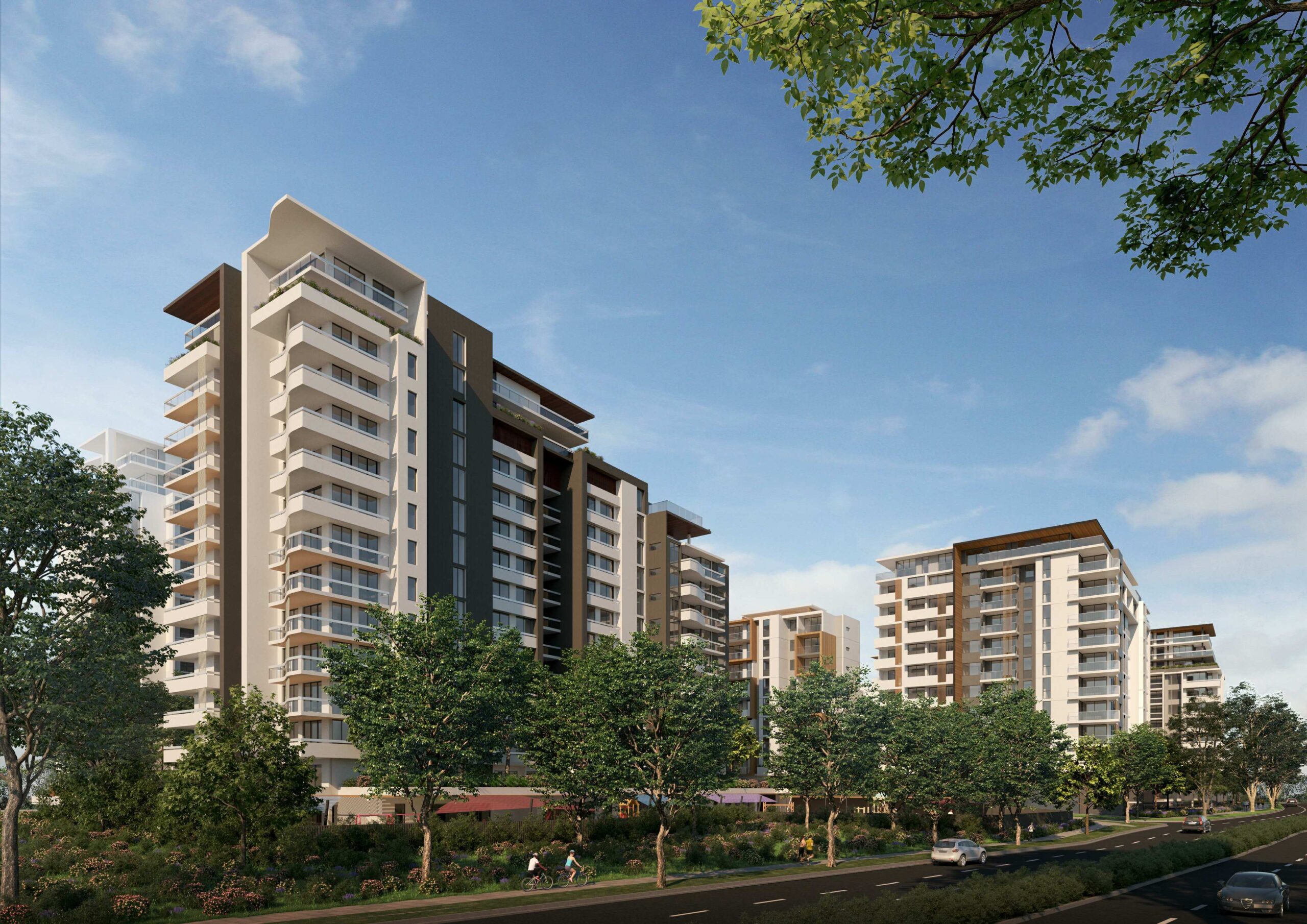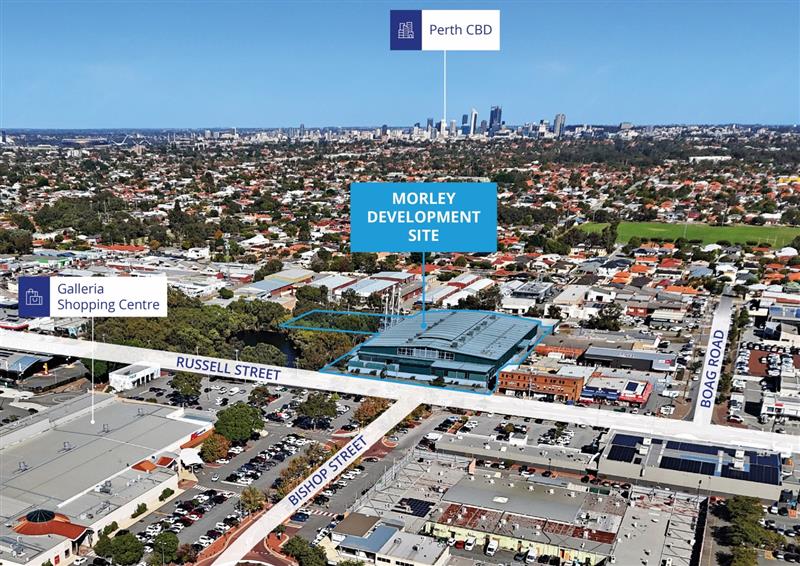Charter Hall submits DAs for CBD riverfront site to bolster Roma Street renewal
4 February 2021Charter Hall Group has partnered with global real estate investor QuadReal, to acquire one of the largest remaining Brisbane CBD development sites, located within the heart of the North Quay renewal precinct.
This acquisition further extends the Charter Hall and QuadReal partnership following the 2019 $630 million acquisition of 201 Elizabeth Street, Sydney, by securing an underdeveloped site and providing optionality for two simultaneously submitted planning applications, which propose either a twin or single tower development.
The existing asset at 309 North Quay, which long housed Triple M and Hit 105, currently offers 14,049sq m of net lettable area across multiple buildings on 6,436sq m of land strategically positioned overlooking the Brisbane River and within Brisbane’s highly-anticipated North Quarter precinct.
Knight Frank’s Justin Bond and Ben McGrath, along with Jason Lynch and Don Mackenzie of Colliers International, ran the expressions of interest campaign in September 2020 with the Charter Hall JV expected to settle in the coming months for $65m.
The vendors, Kador Group originally put the site on the market in 2019, but failed to sell.
Charter Hall Managing Director and Group CEO, Mr David Harrison, said “We are delighted to extend our relationship with QuadReal, one of Canada’s largest property groups. QuadReal is experienced in real estate development, and this partnership reflects the deep investor customer relationships we have across our platform.”
QuadReal Head of Asia, Mr Peter Kim, said “Australia remains a key focus for QuadReal, and the North Quay investment is a direct product of the long-term strategic relationship we have with Charter Hall in that market. Urban renewal is a theme we embrace and support throughout the world; and this recent acquisition, which increases the size of our global office portfolio to about 34 million sqm, reflects QuadReal’s strong conviction around improving the communities in which we invest.”
Charter Hall has taken a flexible approach and lodged two Development Applications (DAs) with Brisbane City Council for 309 North Quay — a significant, 6,400sqm infill site located in the Roma Street Urban Renewal Priority Development Area. This development will further enhance the North Quay precinct of the CBD as it undergoes significant revitalisation.
The proposed project, which comprises a DA for a single 50,000sqm commercial tower and a separate DA for two smaller commercial towers of 23,000sqm & 36,000sqm each, will act as a catalyst for urban renewal of the surrounding sites, including Roma Street Station — Brisbane’s new ‘Grand Central Station’ made possible with Cross River Rail, Brisbane Metro and the proposed Brisbane Live the city’s new entertainment arena.
Charter Hall are also developing 60 Queen Street Brisbane, a $480 million, 25 storey office building near to the Golden Triangle.
The Roma Street site is positioned at the western gateway into the CBD from Coronation Drive, North Quay and the William Jolly Bridge, with uninterrupted views of the Brisbane River and a short walk to the city’s leading entertainment, dining and lifestyle precincts including Queen Street Mall, Suncorp Stadium, The Barracks, Roma Street Parklands, the Queensland Cultural Centre and South Bank.
Charter Hall’s Regional Development Director, Mr Bradley Norris, said “309 North Quay represented a unique opportunity to contribute to the revitalisation of the Roma Street precinct, which will be transformed by transport and infrastructure upgrades that are underway or planned.
“Continued investment from the Queensland Government and Brisbane City Council in this area of the CBD, particularly in key city-shaping projects including Cross River Rail and Brisbane Metro, will see Roma Street transform and we are excited to play a part with the development of 309 North Quay.”
“While our initial priority will be the development of the first single tower, we have made the decision to lodge a separate DA for the two tower schemes at the same time, to provide ultimate flexibility in managing occupant requirements” said Mr Norris.
The single tower scheme provides an opportunity for large, campus-size floor plates of over 2,700sqm within the CBD, with a 1,550sqm outdoor garden terrace at the top of the podium available for use by all tenants within the building, which features meeting areas, function spaces and recreational opportunities with expansive river views.
The outdoor space will deliver on the design ethos of providing a people-friendly building, which embraces the natural environment to enhance productivity and wellbeing of its occupants.
The two tower scheme, which can be developed via a staged approach, will benefit from a large central public space conceived as a canopied, wide pedestrian laneway of cafes and pop-up venues. Designed by leading Brisbane Architectural firm Blight Rayner, the proposed design of the three towers distinctively express subtropical architecture.
Blight Rayner Director, Mr Michael Rayner, said “These will be the first buildings in the City to be climatically protected by an external sunblade system that accurately responds to different faced orientations, thus generating a visually iconic subtropical city architecture reinforced by organic form.
“With increased revitalisation of the city’s fringe precincts, we’re looking forward to contributing to the site’s redevelopment potential and taking advantage of its proximity to existing and future infrastructure and transport” said Mr Rayner.



