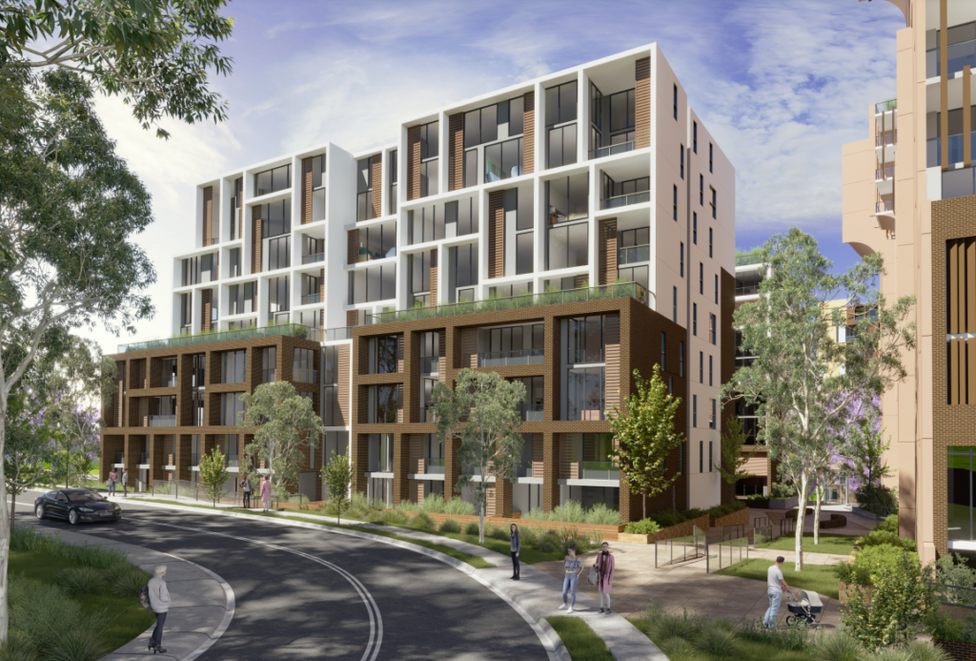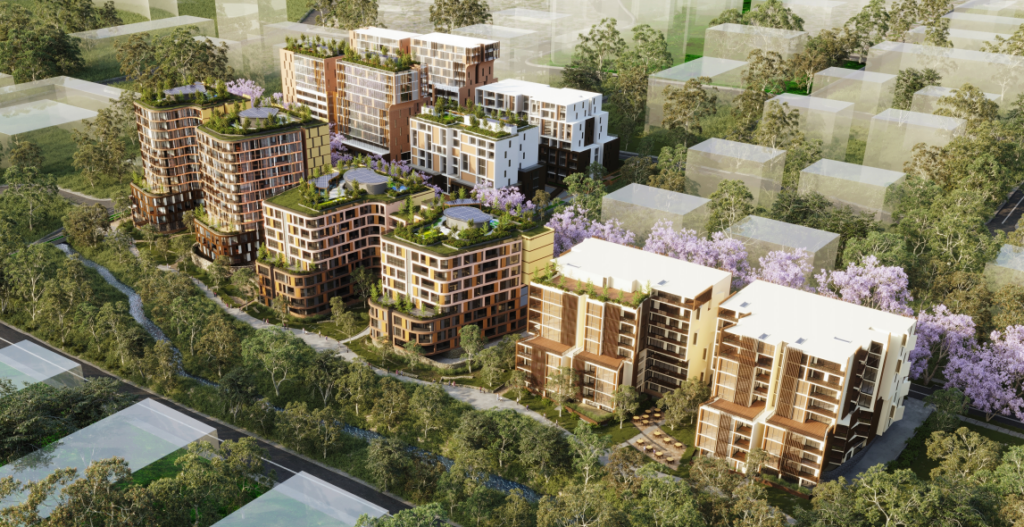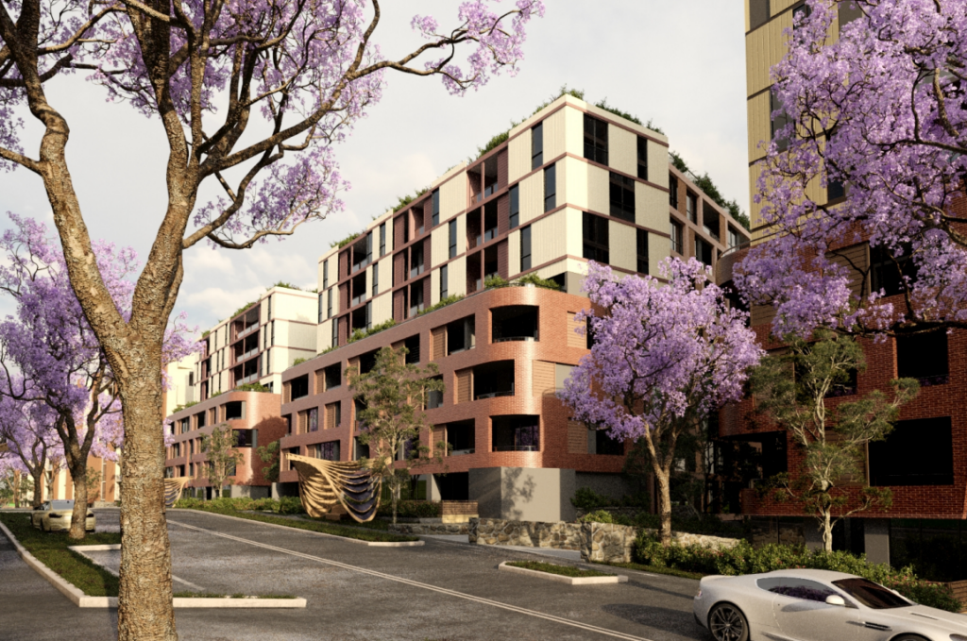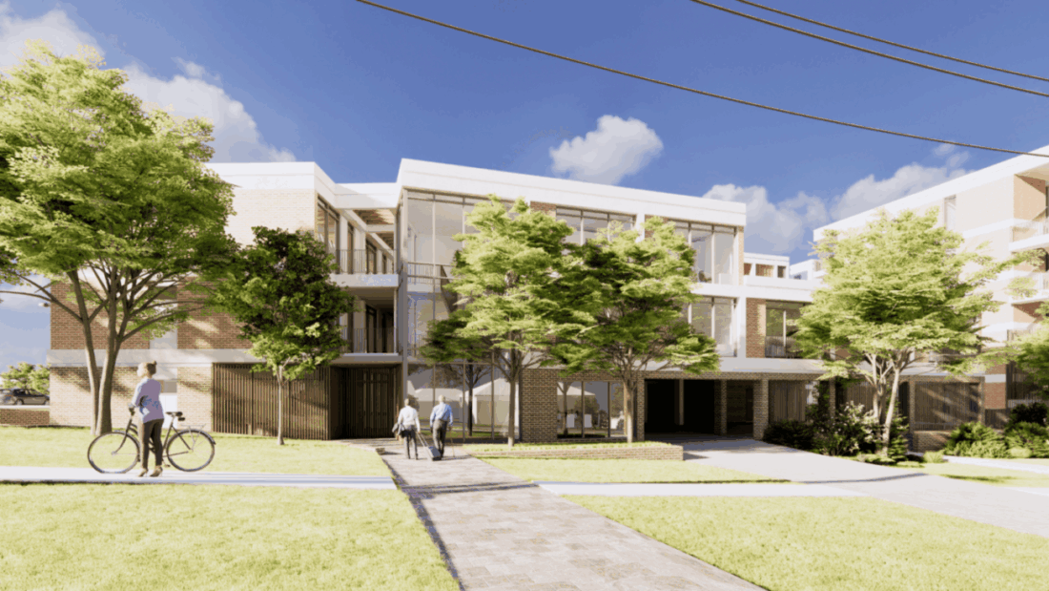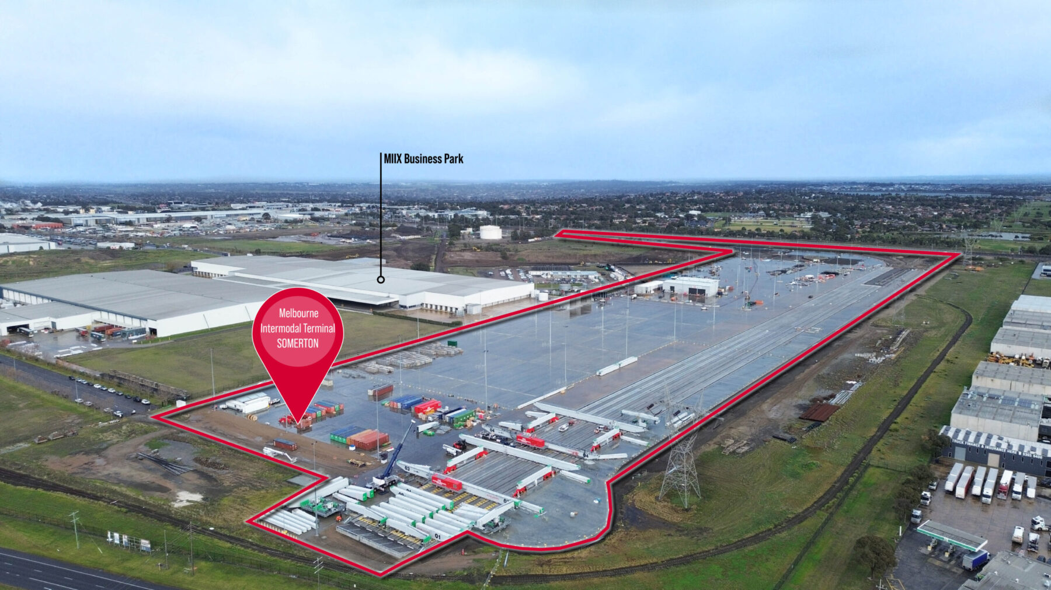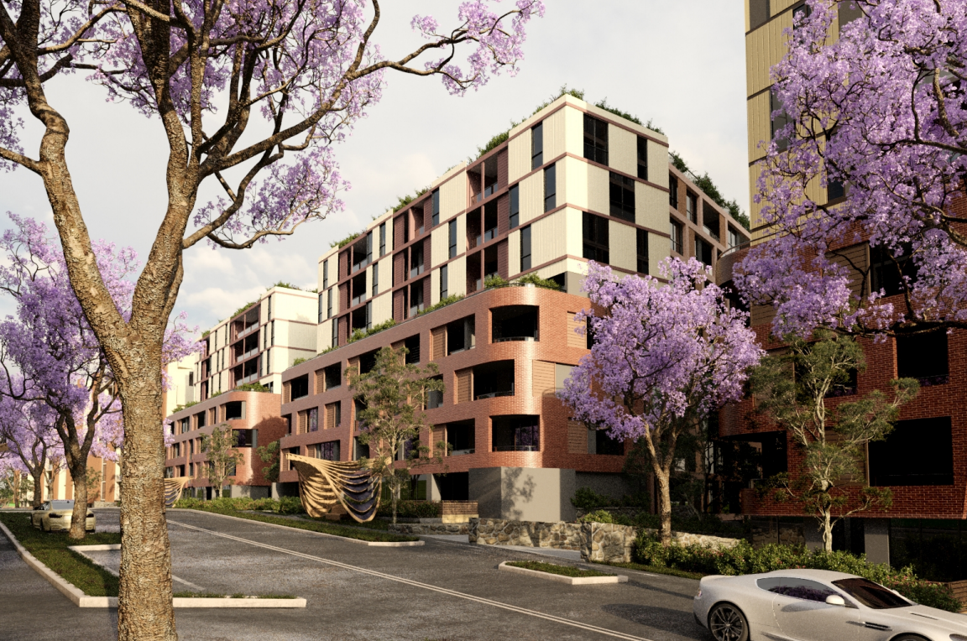
Developers responsible for the $3 billion Showground Station Precinct masterplan have lodged a fresh application $211m of works.
The new DA proposes to deliver 811 new residential apartments of varying sizes and layouts directly opposite the Showground Metro Station and future town centre.
The site forms part of a broader set of sites controlled by Showground Corporation that was the subject of an earlier planning proposal in 2016 that was rejected by The Hills Shire Council and the Sydney Central City Planning Panel. That proposal provided for a potential yield of 3,040 dwellings which was approximately 837 more dwellings permitted.
Showground appealed that decision in 2018 and the Independent Planning Commission upheld the Planning Panel’s earlier advice to not allow the application to proceed.
The Showground Corporation revised their proposal to align with one of Council’s preferred options and in 2019 resubmitted a planning proposal to accommodate 2,643 dwellings, across the two sites.
The DA for site 1 (containing 811 dwellings) covers two distinct portions of land comprising 17 residential properties positioned either side of Ashford Avenue with frontages to Carrington Road and Partridge Avenue, Castle Hill. The total combined area of the site, including lands zoned R4 High Density and RE1 Public Recreation, is 32,641m².
The proposal includes;
- seven (7) new buildings, including three (3) mixed use and (4) residential flat buildings of varying heights (between 8 and 12 storeys) with lower ground and mezzanine levels. The development proposes a total gross floor area of 84,387m²
- Two – Three (3) levels of basements for each building providing for 1,048 car spaces including 68 accessible spaces and 161 visitor spaces, 394 bicycle and 22 motor cycle spaces with garbage collection, loading and manoeuvring areas within. Five (5) new access driveways provide vehicular access to the basements from Ashford Avenue.
- Public domain and landscaping works including:
- Landscaping, walkways and activity stations at the interface areas to the future Cattai Creek Reserve;
- Four (4) new publicly accessible through site linkages; and
- Road widening and street tree planting
- A significant commitment to sustainability including a minimum 6-star average NATHERS Rating across the development, implementation of the WELL v2 Standard and embedded networks that manage peak energy demand and loads.

